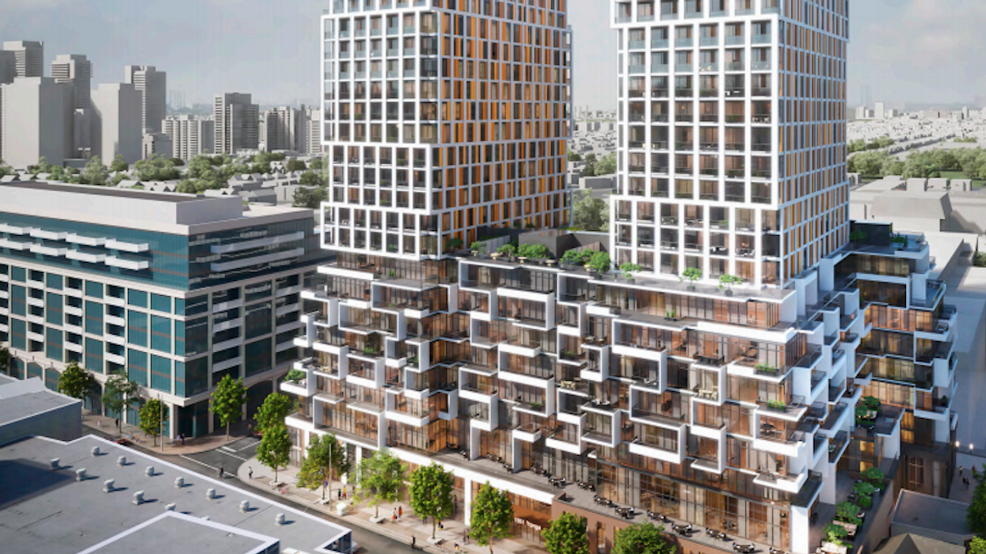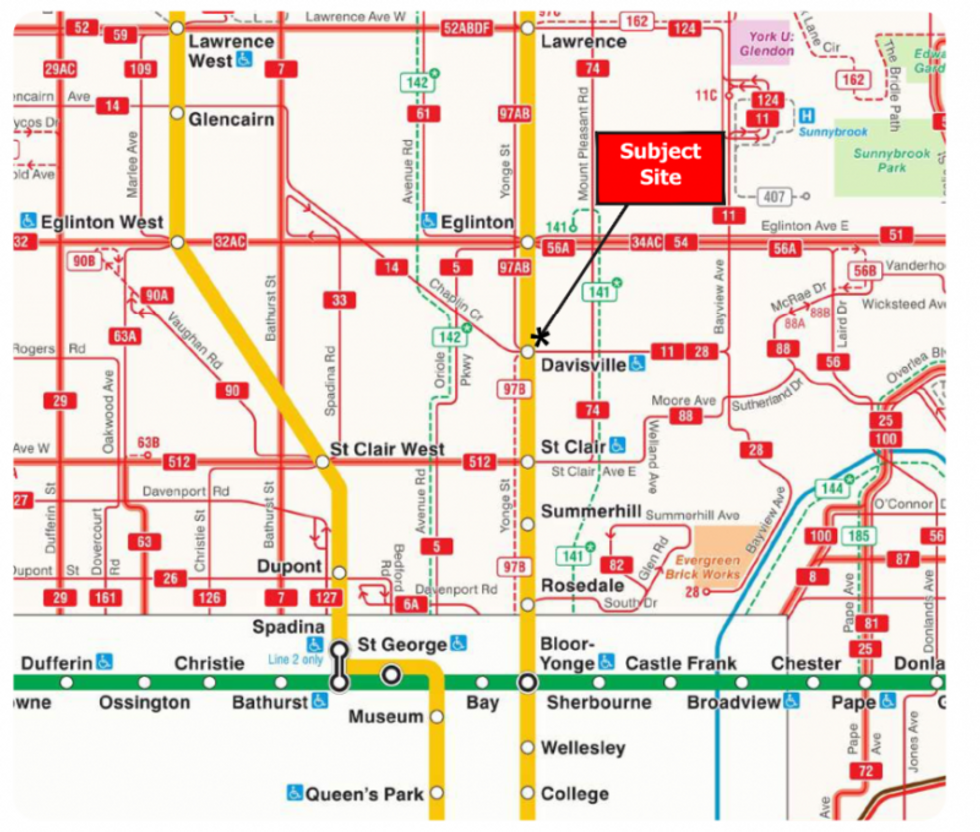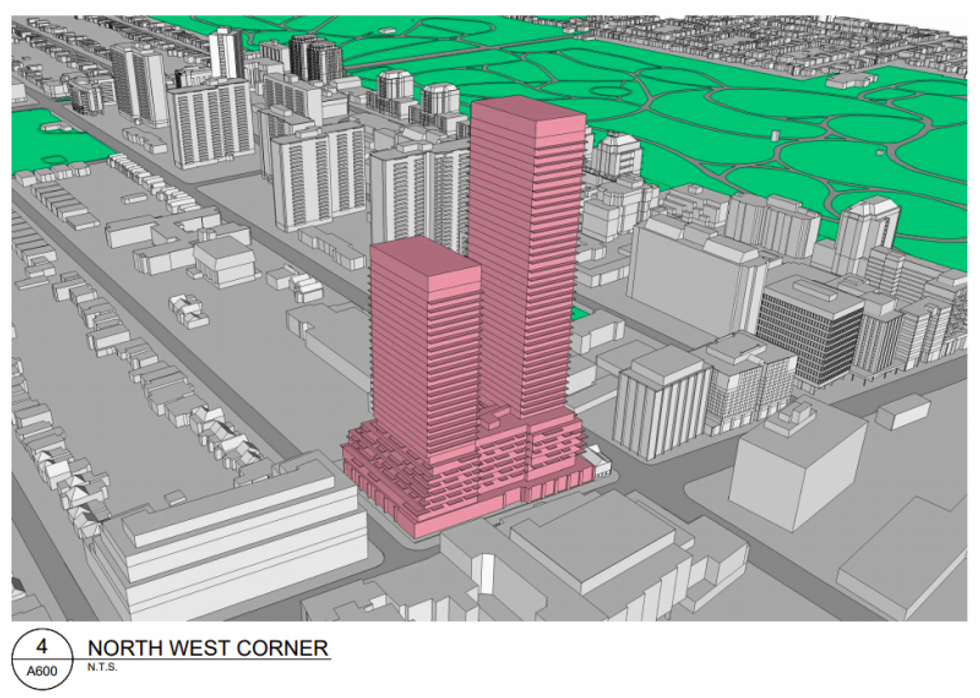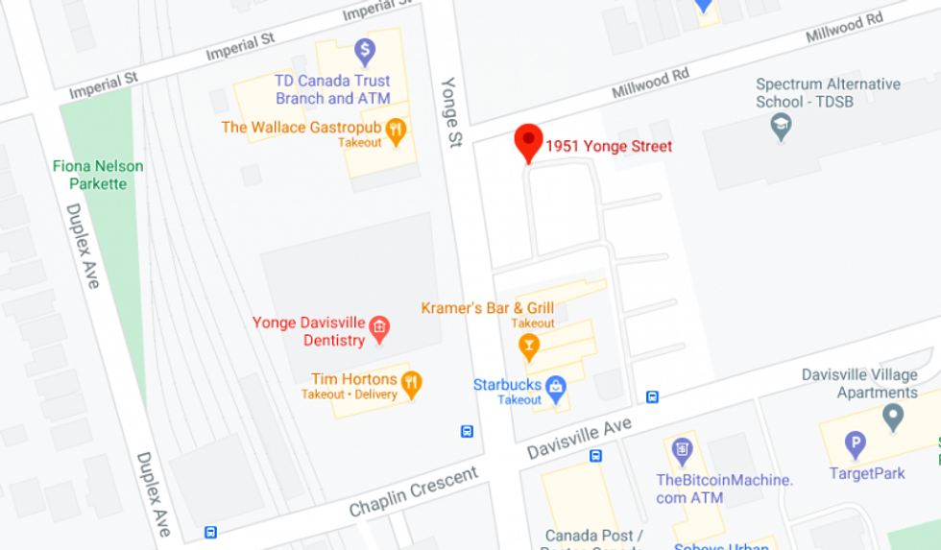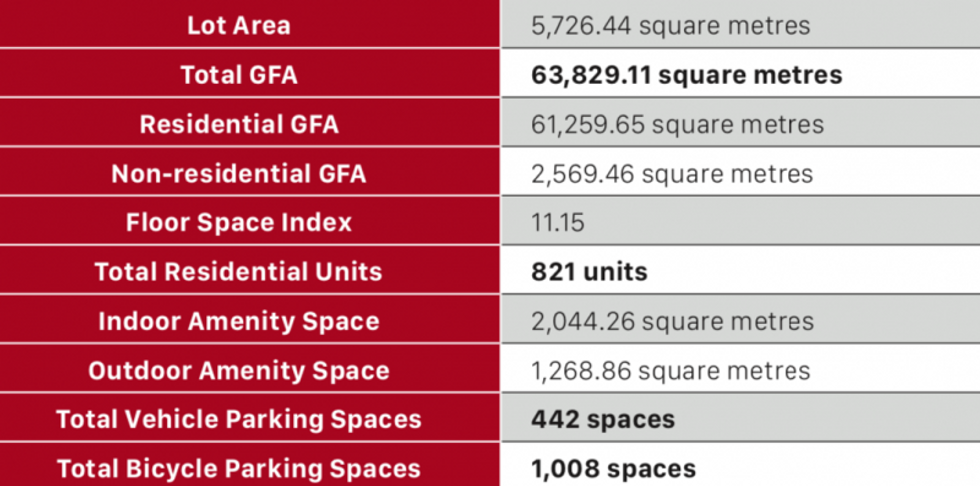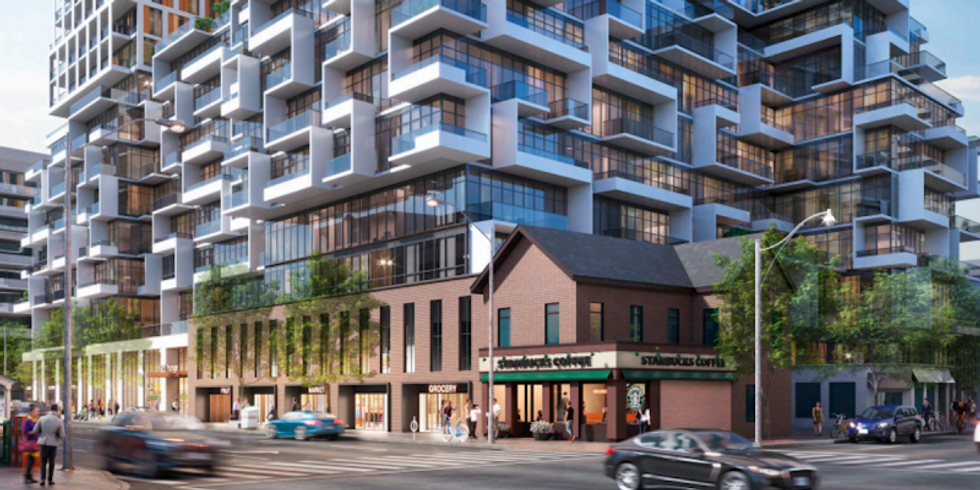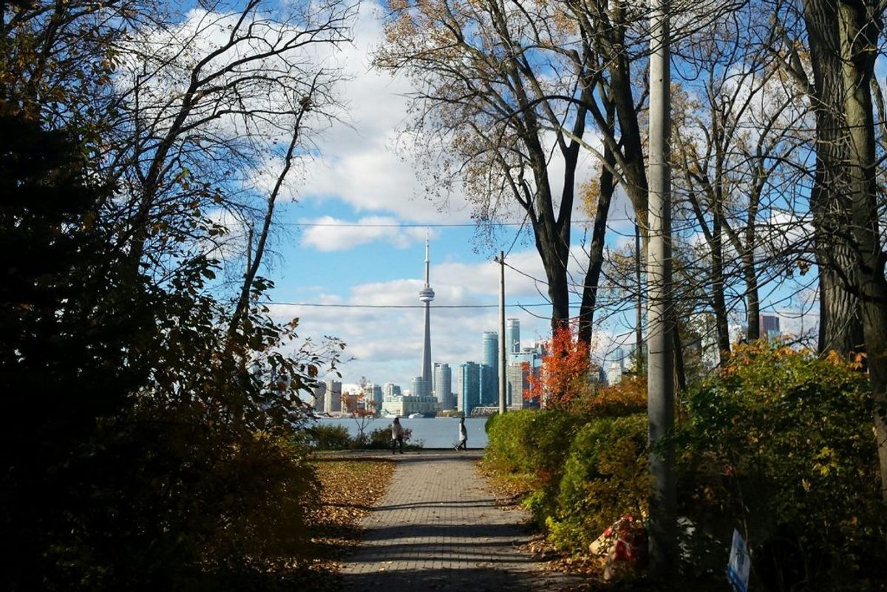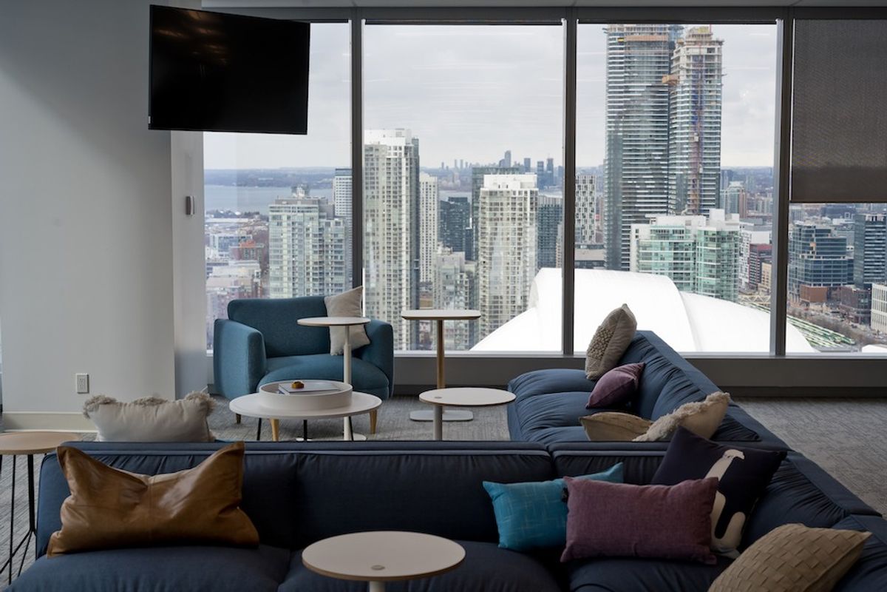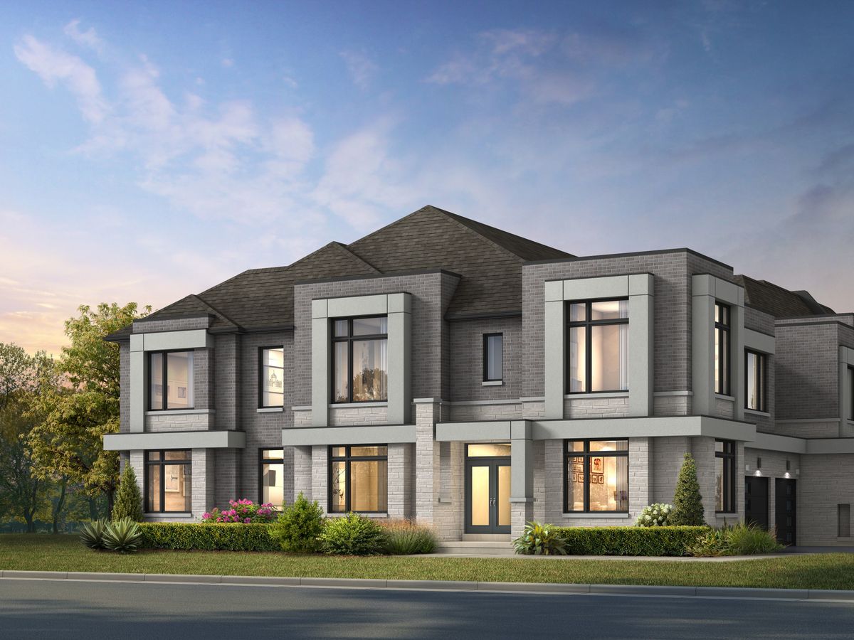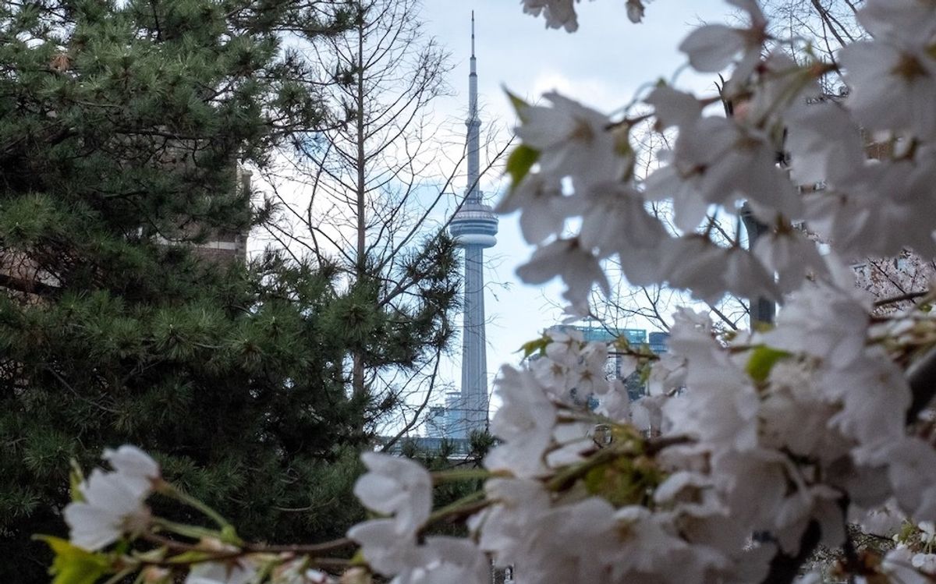Replacing a previously-withdrawn submission to the City of Toronto, a newly-submitted proposal has posited a sprawling, two-tower, mixed-use development for Yonge and Davisville.
Presented by Bousfields Inc., the subject site -- proposed to span from Davisville Avenue north to Millwood Road along Yonge Street -- includes 1913 Yonge Street, 1915 Yonge Street, 1921 Yonge Street, and 1923 Yonge Street, all of which are listed on the City of Toronto Heritage Register.
This rezoning application supersedes one that was filed with the city in March of 2017, alongside an Official Plan Amendment application, which were appealed to the Local Planning Appeal Tribunal (LPAT) that November. In September of 2019, the applicant withdrew the initial rezoning application based on discussions with City staff. The initial Official Plan Amendment application has not been withdrawn, however, and remains under appeal at the LPAT.
The subject site seeks to add more housing at a bustling location; the Yonge and Davisville pocket of midtown is serviced by several bus routes. Meanwhile, the site itself is 80 metres from the entrance to Davisville subway station, and 675 metres -- or an 8 to 10-minute walk -- from Eglinton station.
According to the proposal, the project would "contribute to the achievement of numerous policy objectives that promote intensification and a range of housing choices."
From the perspective of land-use planning, the subject site is located within a “strategic growth area” and a “major transit station area” as defined by the city's Growth Plan. Considering the city's current infrastructure, the location is particularly convenient for access to the Yonge subway line via Davisville or Eglinton Stations, and will only become more accessible as the Eglinton Crosstown LRT nears completion.
READ: Toronto’s Automated Shuttle Trial Hitting City Streets Spring 2021
The proposed redevelopment of the 0.57-hectare site would include two towers, 30- and 45-storeys tall, with 821 residential units within and about 2,570 square metres of commercial space on the ground floor; eight-storey podiums would stand with 22- and 37-storey residential towers above them. Four levels of underground parking would also be included.
The document's language describes the site as-is as "underutilized," and is predominantly occupied by a large surface parking lot alongside (over 70% of the site, or 4,070 square metres), and two-storey residential and commercial builds.
Forming part of what's considered the "Yonge-Davisville node," the subject site is located along Yonge Street -- the most significant civic street in the City of Toronto. Beyond its pivotal location and proximity to the aforementioned TTC subway stations, TTC bus stops are located on both sides of Davisville Avenue, providing service on routes 11 Bayview and 28 Bayview South. Meanwhile, Davisville subway station offers access to routes 97 Yonge and 14 Glencairn.
From the perspectives of built form and urban design perspective, the document presents an appropriate design response given the context of the subject site's surroundings. The proposed height and massing would fit "harmoniously," the proposal explains, while the structures would provide a continuous and appropriately-scaled streetwall. That's not to mention the additions of active retail street frontages, which will serve to enhance the on-street experiences of pedestrians on Yonge, Davisville, and Millwood.
The proposal also includes road widenings of 0.4 and 2.35 metres along the Yonge and Davisville frontages respectively, in order to achieve the planned right-of-way widths.
Where the residential towers themselves are concerned, the proposed development includes a mixture of unit types and sizes. Of the 821 units presented, current plans make way for 99 three-beds (12.1%), 273 two-beds (33.3%), 403 one-beds (49.1%), and 46 bachelors (5.5%). Of the three-bedroom units, 97 would be larger than 100 square metres, while of the two-bedrooms, 78 would surpass 87 square metres.
A total of 2,044.26 square metres of indoor amenity space is included in the proposal, while outdoor amenity space would be provided at 1.55 square metres per unit, resulting in 1,268.86 square metres. Parking would consist of 350 dedicated spaces for residents, 92 spaces for sharing between commercial use and residential visitors, and 1,008 bicycle parking spaces, 987 of which would be residential.
Overall, the buildings are set to include a total gross floor area of approximately 63,829.11 square metres.
Changes proposed for the site would also provide community services, restaurants, services, employment opportunities, and convenient access to parks and open spaces -- the latter of which are being deeply considered from a spatial planning perspective.
Since development proposals in the city are encouraged to minimize net new shadows on existing and proposed parks; "adequate access to sunlight" is required, and will be provided to June Rowlands Park, Oriole Park, Charlotte Maher Park and the existing Northern Secondary School playfield.
What's more, based on the project's renderings, it looks like the Starbucks located at the corner of Yonge and Davisville might just remain... maybe. Coffee lovers can cross their fingers.
