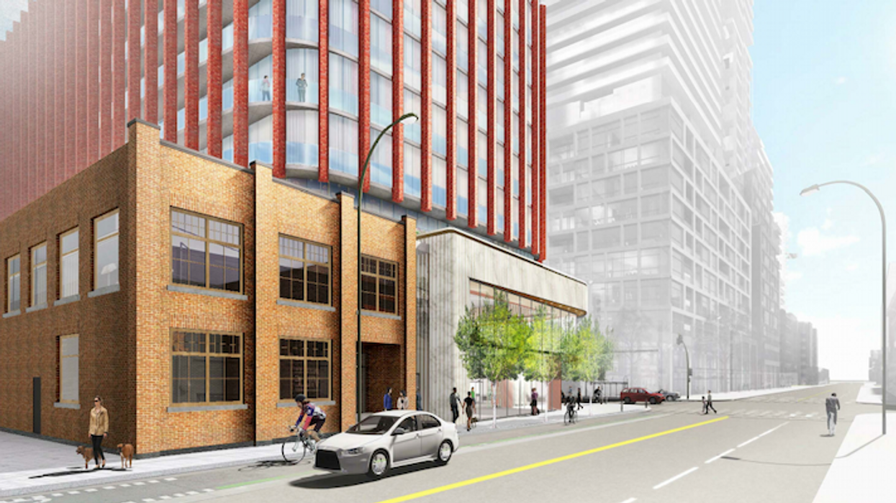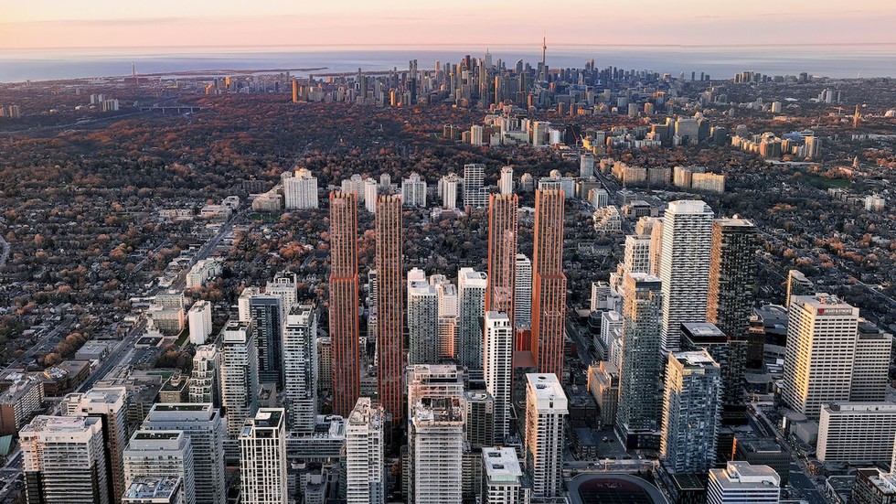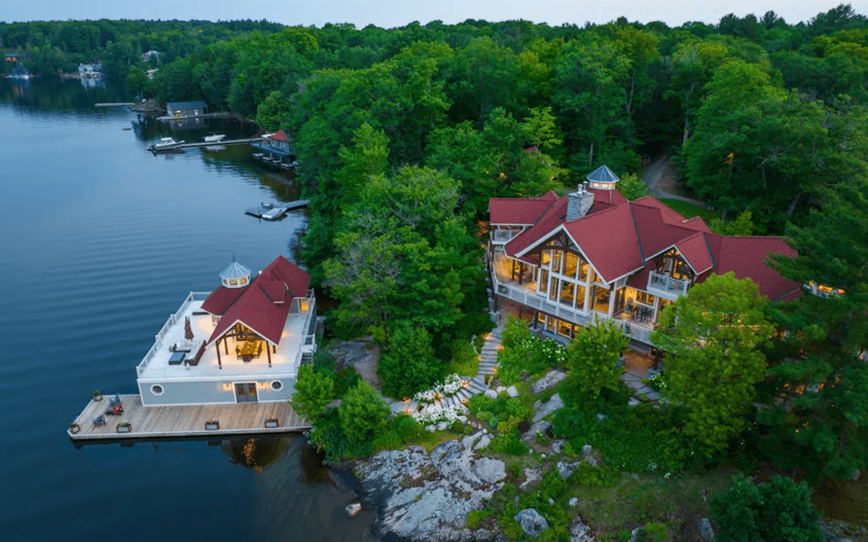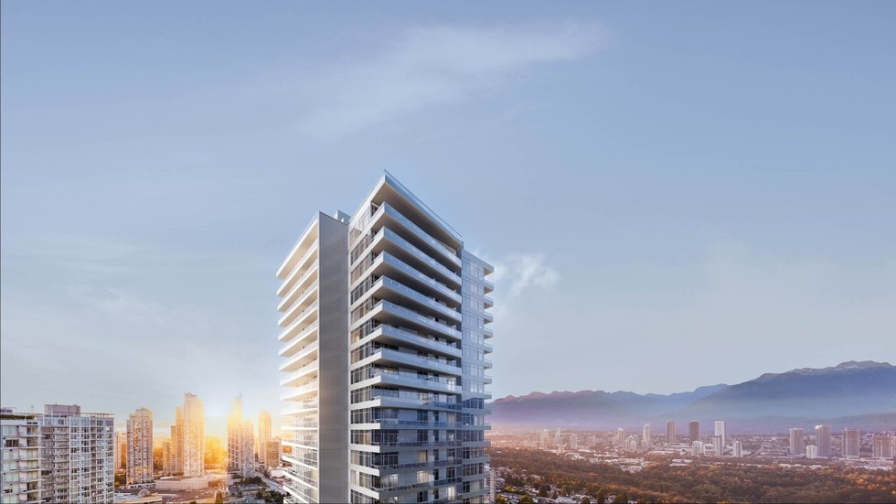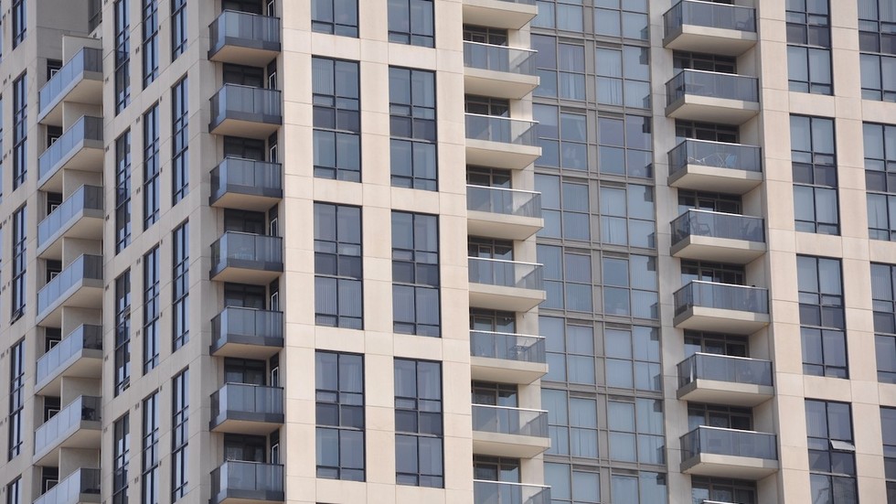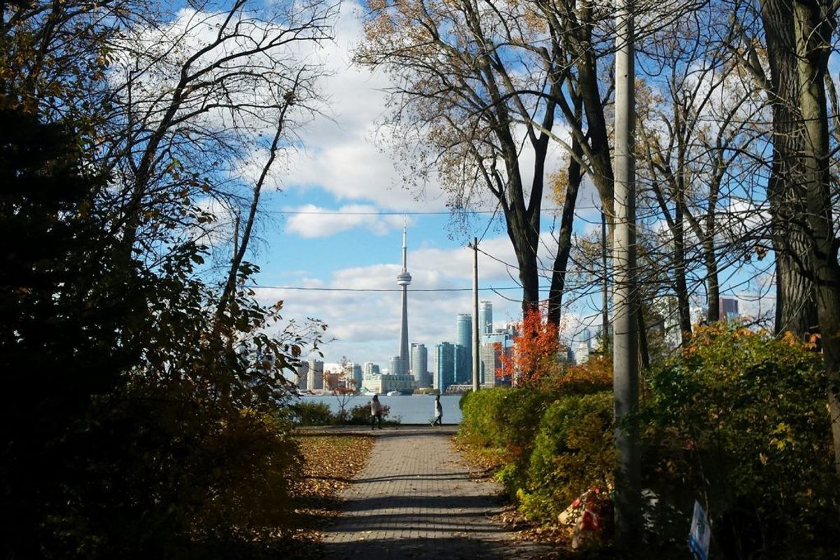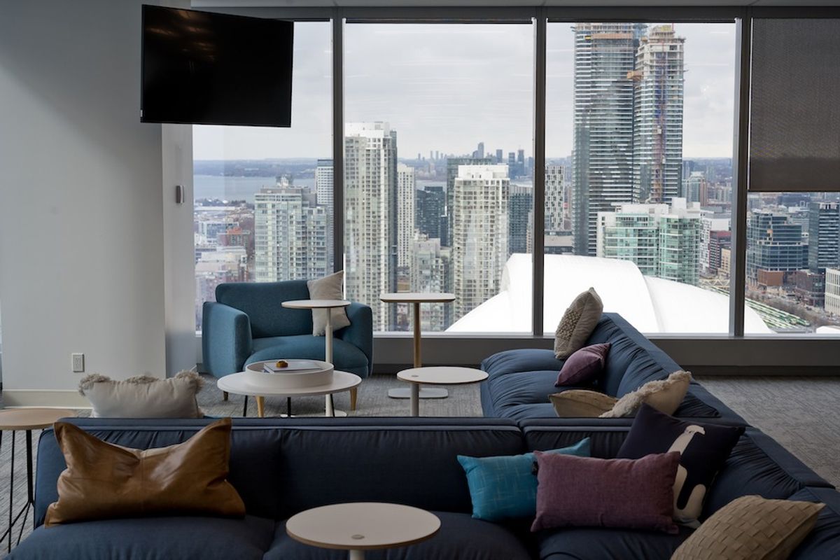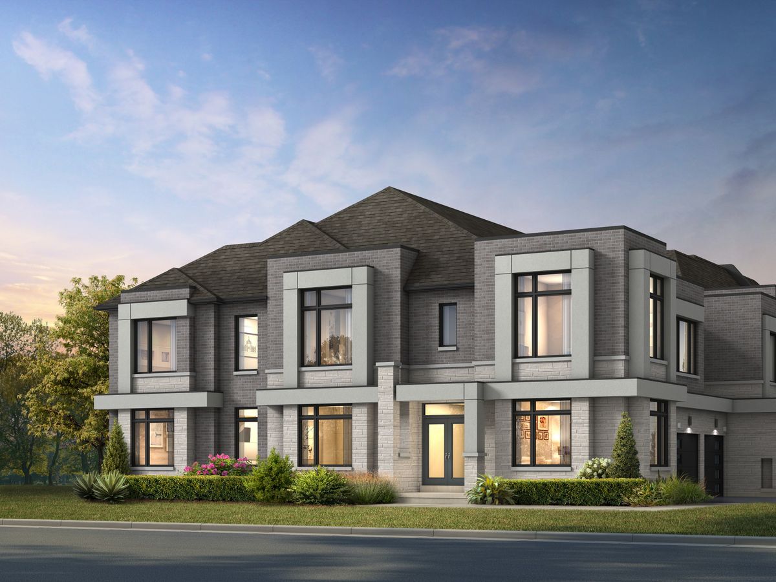Toronto's ever-changing skyline could potentially see the addition of a nearly 40-storey building in the city's east end if a proposed condo tower at 33 Sherbourne is approved.
Designed by Giannone Petricone Associates for Menkes Developments, the proposed 37-storey, a mixed-use tower set on top of a podium could rise at 176-178 Front Street East and 33 Sherbourne Street.
READ: 51-Storey Condo Development to Revamp Queen Street East
If approved, the tower would be a short walk to the city's St. Lawrence Market, joining two other projects currently under construction in the area, including the St. Lawrence Condominiums on the northwest corner and Time and Space Condos on the southeast.
According to rezoning documents submitted to the City, the tower would have room for 439 units, including 48 bachelor suites, 301 1-bedrooms, 45 2-bedrooms, and 45 3-bedrooms. There will also be 1,246 square metres of retail space at ground level.
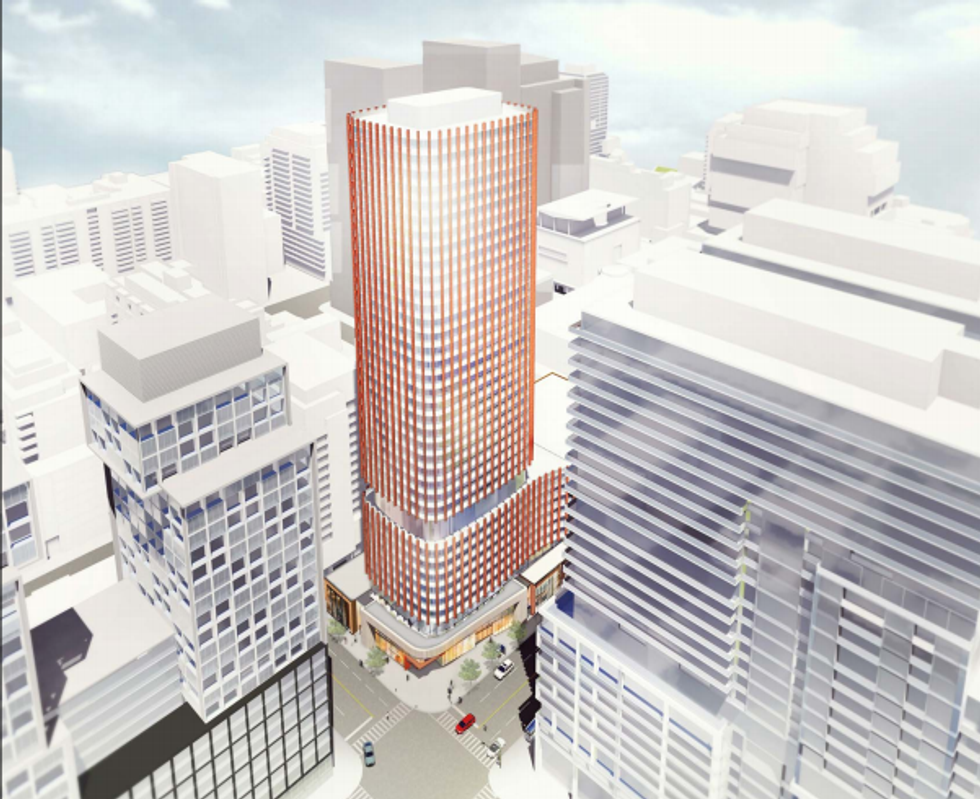
From renderings submitted to the City, the proposed tower features a distinctive curved shape, which is formed by rows of wrap-around balconies on each level.
Red brickwork also appears to run from the top of the tower down to the lower podium component, giving the building a similar look to some of the other heritage buildings in the surrounding area.
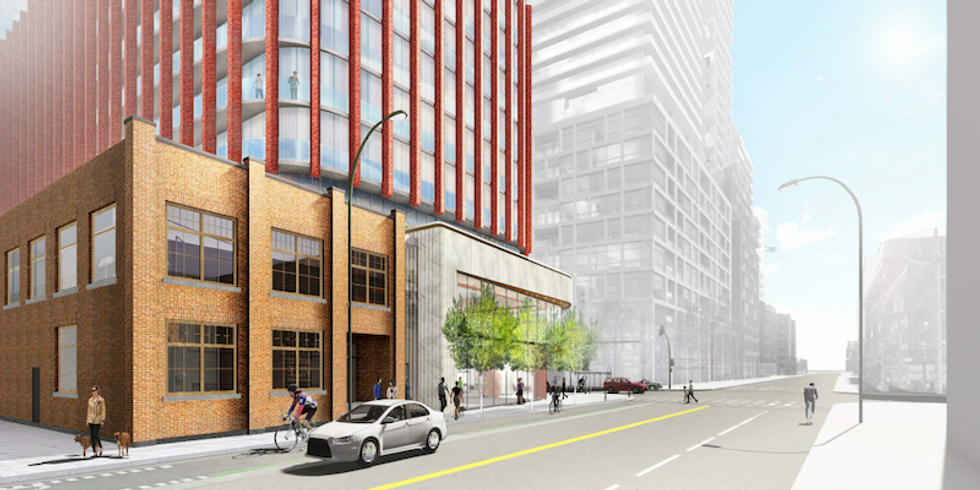
The proposed plan also includes space for parking, with room for 91 parking spots and space to store 396 bicycles.
