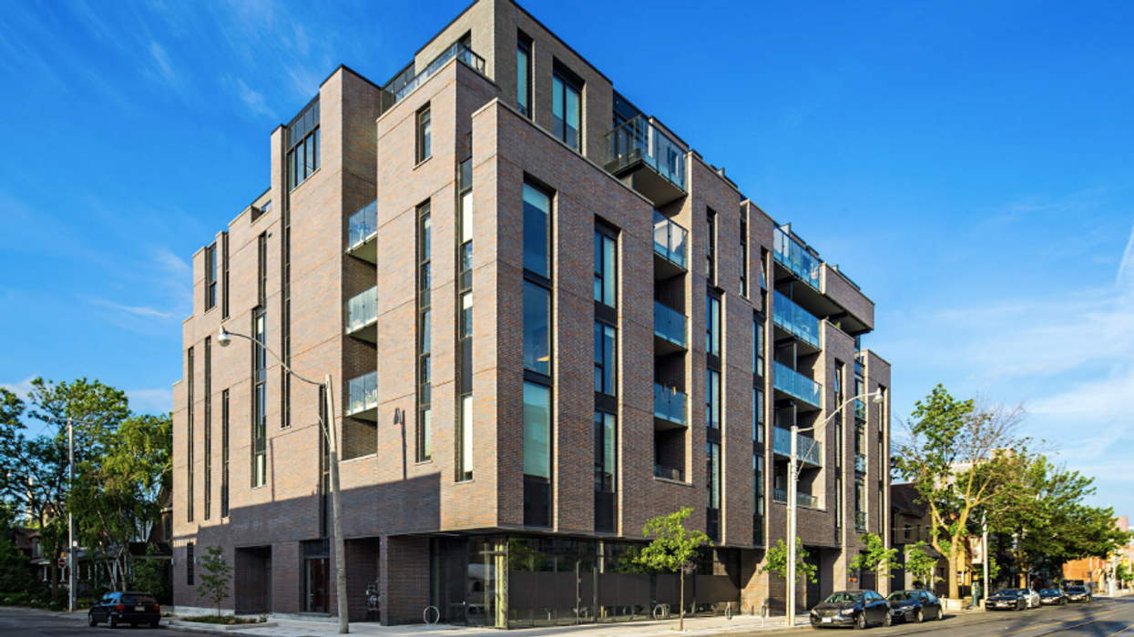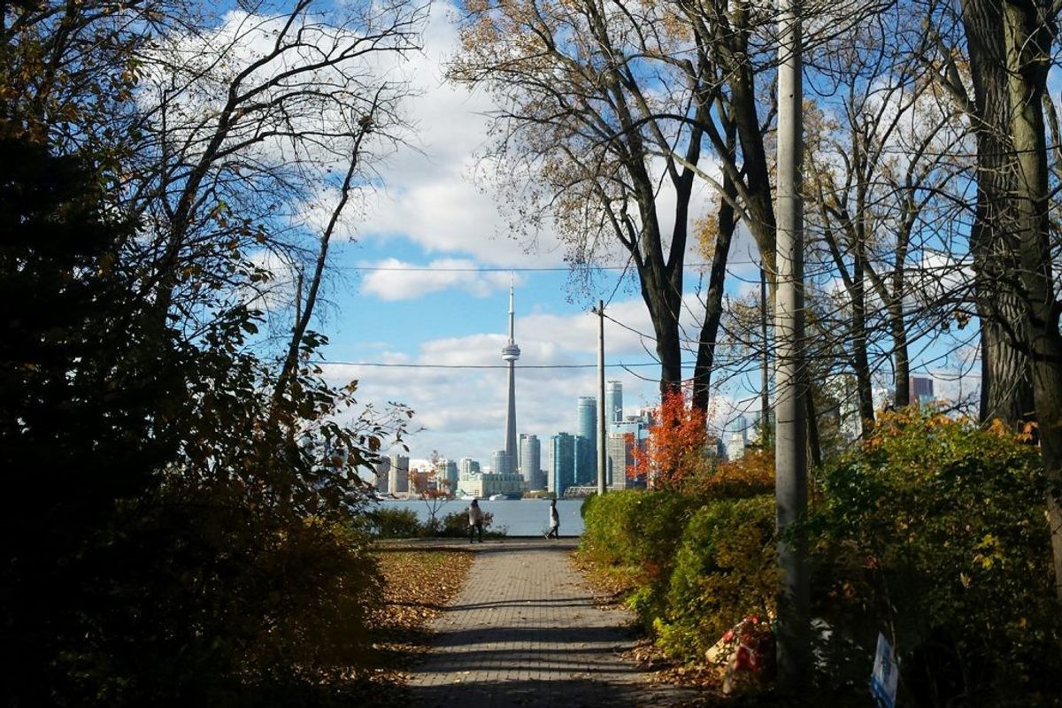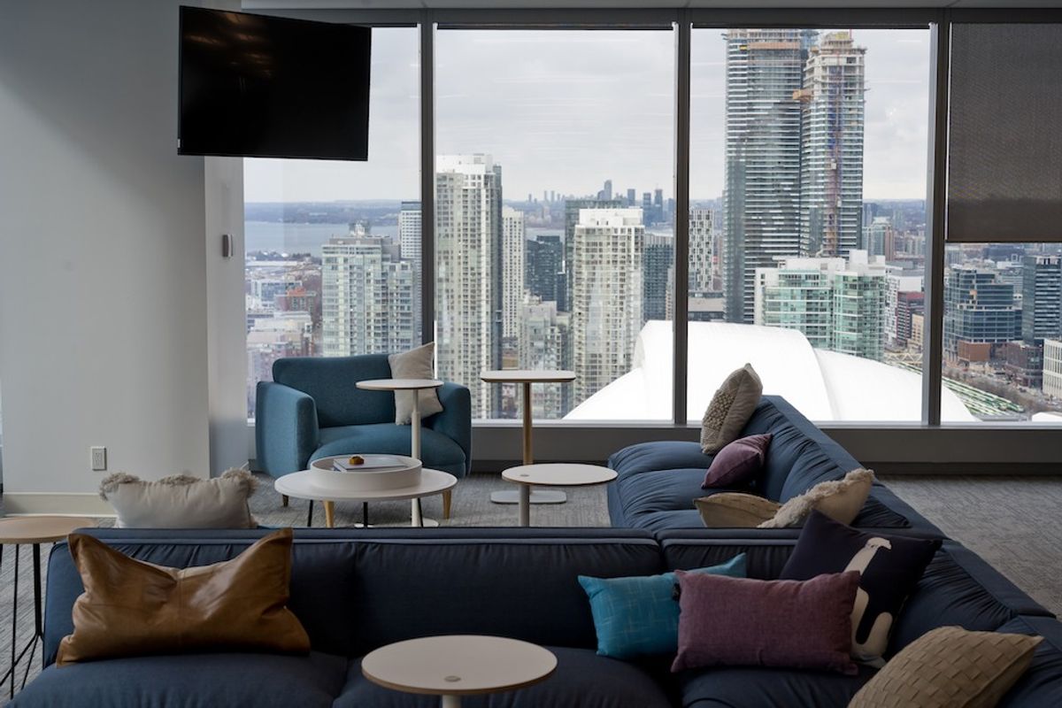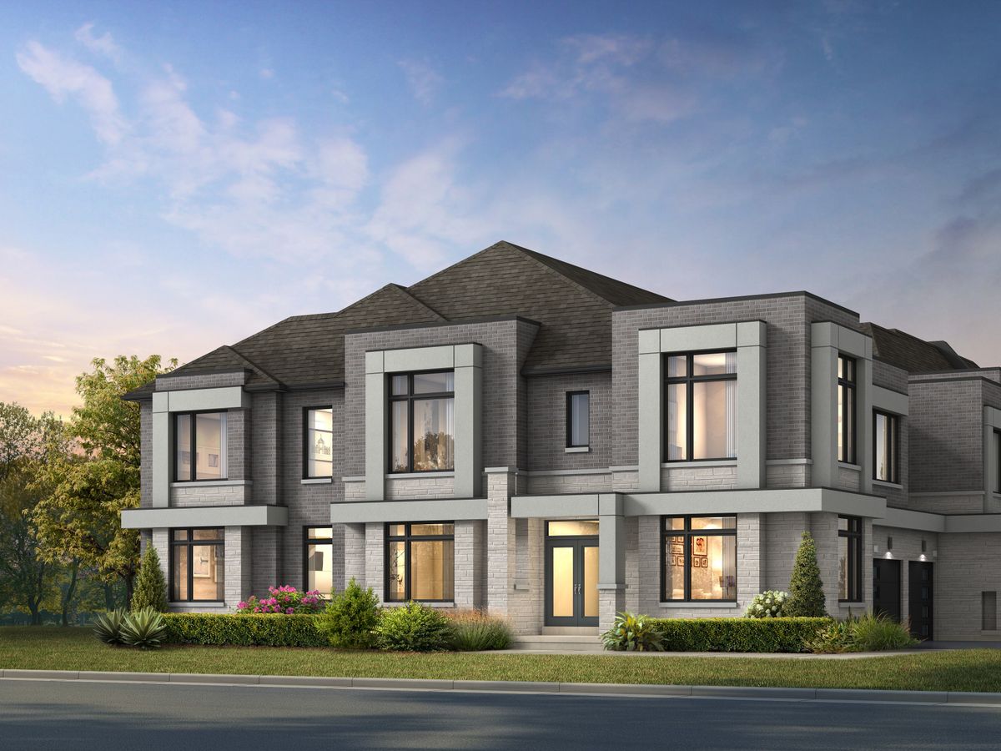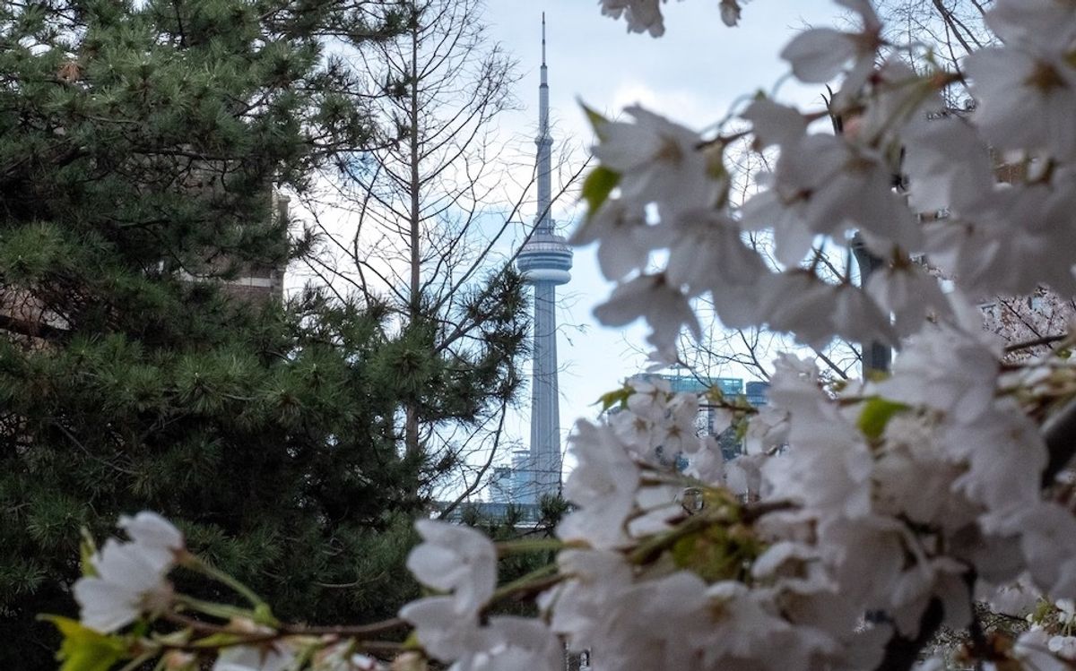Architects and building designers beware, renowned architecture critic and veteran journalist Christopher Hume is reviving his condo critiques, exclusively for storeys.com.
Development: Oben Flats
Developer: Oben Group
Architect: Superkul
Address: 1075 Queen St. East
Completed: 2016
Grade: B
Pretty it’s not.
But the Oben Flats building at 1075 Queen St. E., three blocks west of Carlaw Ave. in Leslieville, does a good job of adding density to a part of the city that can use it.
The mid-rise structure stands only six storeys tall but that was enough to set off local residents when it was first proposed in 2010. They worried that it would consign their two- and three-floor houses to permanent shadow.
READ: Toronto Urban Planning: What Is A Shadow Worth?
The complaints were largely unfounded, however, especially since the structure steps down on the south side where it faces existing low-rise housing. And let’s not forget, in Toronto the sunshine comes mainly from the south, which means the shadow will fall primarily on Queen.
The fact is that Oben Flats is what the future of the city will look like in those neighbourhoods where it isn’t high-rise.
READ: Toronto Needs Missing Middle Housing Now More Than Ever
Designed by respected local architectural practice, Superkul, Oben Flats gets the big moves right but doesn’t fare as well when it comes to aesthetics.
In other words, though the massing, scale and materiality are excellent, the design feels awkward and unresolved.
The northeast corner, for example, hovers uncomfortably above the sidewalk. Then there’s the struggle between horizontal and vertical elements that turns the main north façade into an exercise in confusion. Even the street-level retail seems strangely reluctant.
READ: Downtown Toronto Spot May Be Most Expensive Retail Space Ever Leased In Canada
Still, what it fails to provide architecturally, Oben Flats has presumably made up in the new life it has brought to one of the city’s most desirable neighbourhoods.
