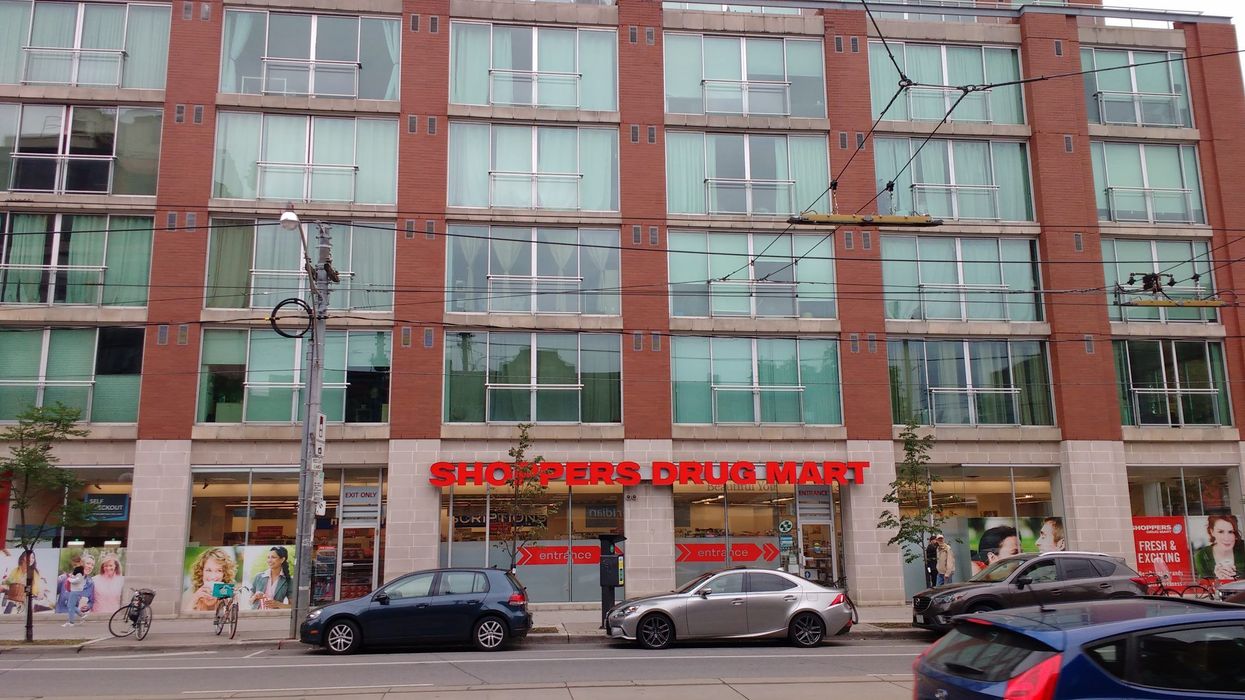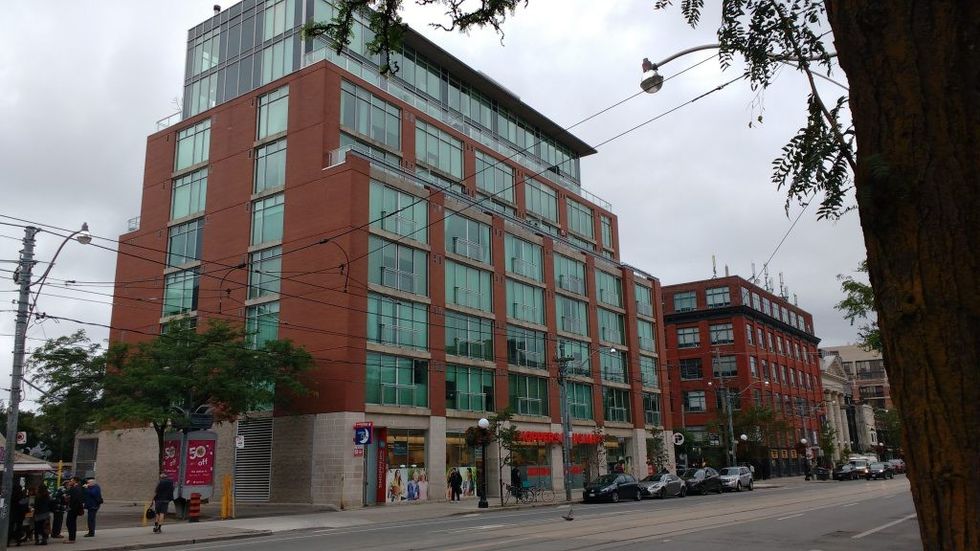Architects and building designers beware, renowned architecture critic and veteran journalist Christopher Hume is reviving his condo critiques, exclusively for storeys.com.
Developer: ContextArchitect: architectsAllianceAddress: 301 Markham StreetCompleted: 2003
Grade: A
Since its completion in 2003, the Ideal Lofts building at College and Markham has faded nicely into the landscape.
That, of course, is exactly what a structure such as this is supposed to do.
It is a background building, one used to create a streetscape, reinforce the urban fabric and support the context. This is not to say the condo isn’t an attractive addition to Little Italy, one of Toronto’s most appealing neighbourhoods.
READ: Toronto Needs Missing Middle Housing Now More Than Ever
Well-proportioned and appropriately scaled, the nine-storey glass-and-masonry condo fits effortlessly into this post-industrial stretch of College. Retail at grade and living units above, Ideal Lofts is everything 21st-century main-street mixed-use architecture should be. It even boasts a public parking garage, accessible from Markham.
Sitting on a one-storey base defined by little more than its “stone” cladding, the main, north and west facades are organized alternately horizontally and vertically. The top floors are set back so that the building blends in with the mid-rise flavour of its surroundings. The absence of balconies on the front exterior emphasizes the industrial aesthetic as do the large, vaguely Chicago-style windows.
READ: Getting In On The Ground Floor: Where A Building Connects To The City
On Markham, four levels of recessed balconies make the façade more emphatically residential. The commitment to the building’s location on a main street is reinforced by the decision to put the entrance on Markham. By avoiding flashiness and empty flourish, Ideal Lofts reminds us that architecture is most convincing not when it turns its back on the city but when it embraces it.























