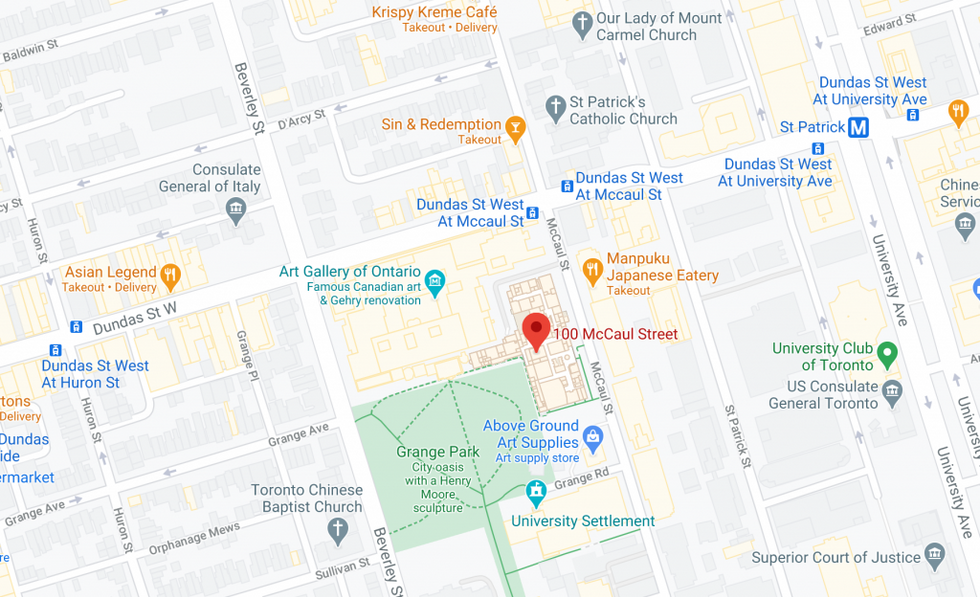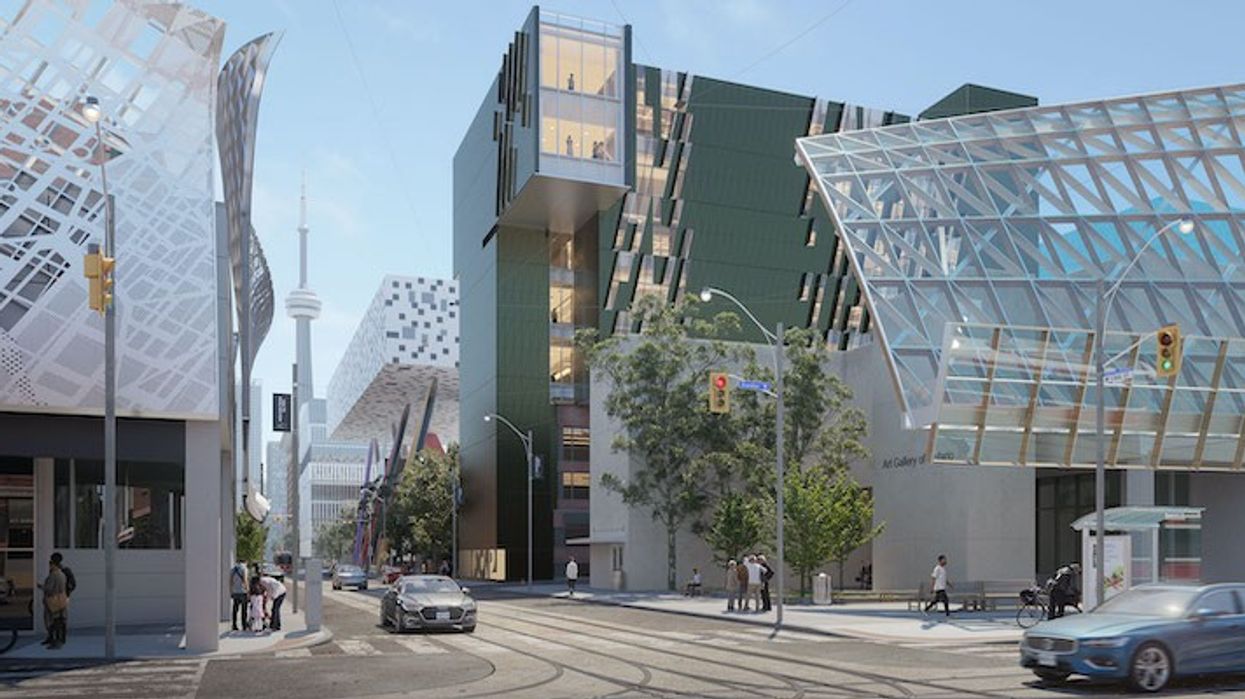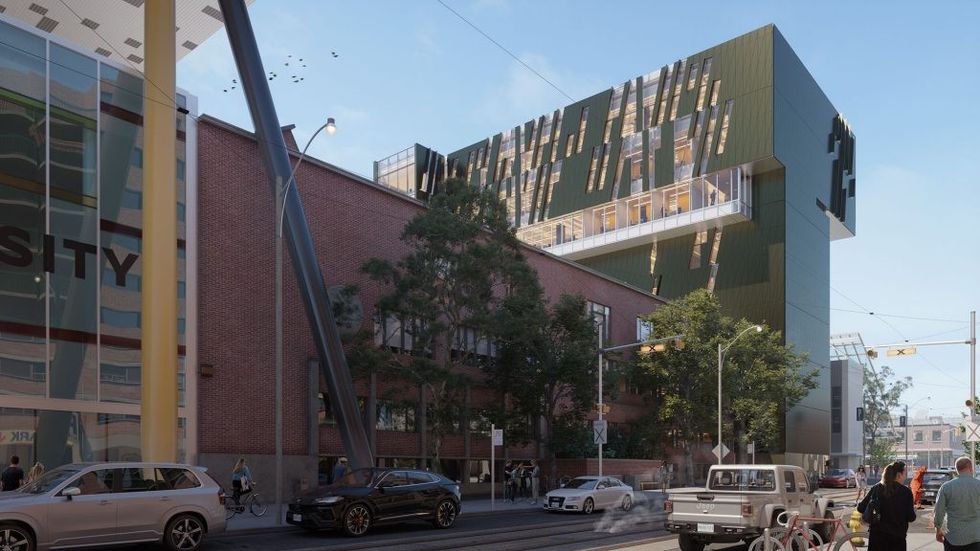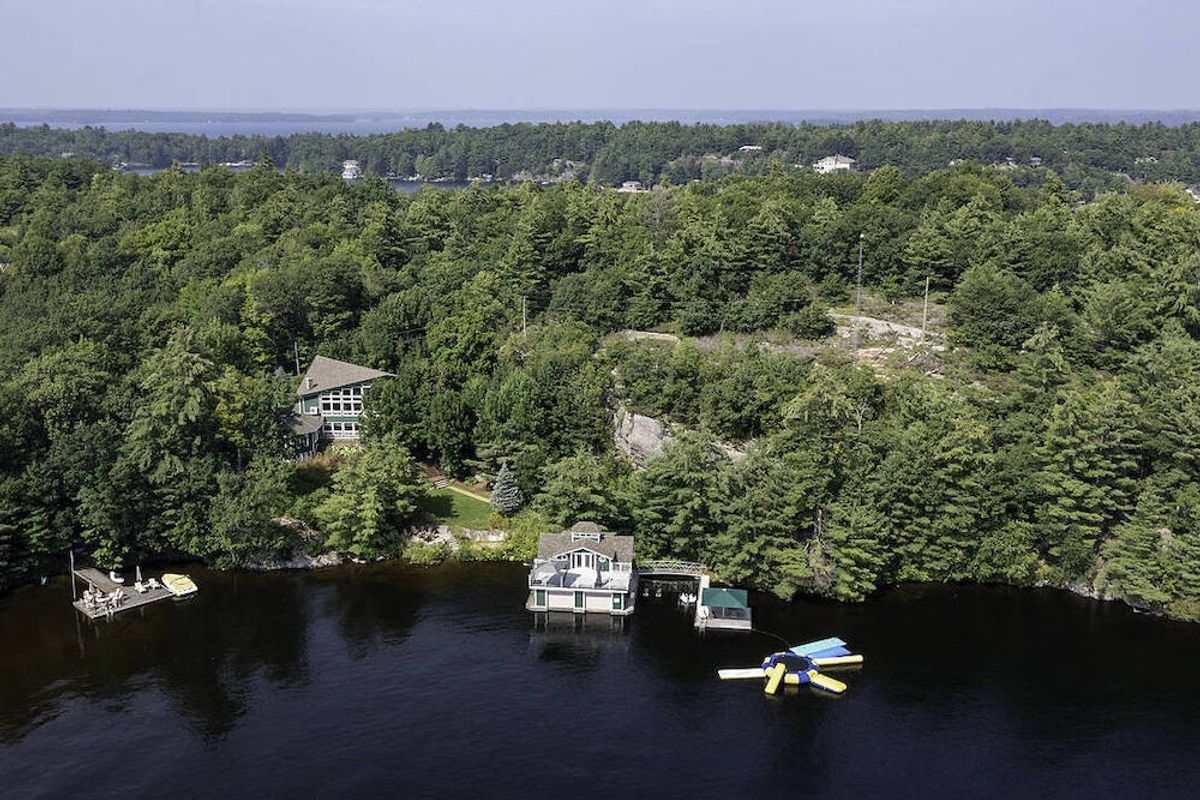OCAD University has updated its downtown campus expansion with new materials showcasing a new revamped design.
if everything gets the green light from Toronto city planners, the new expansion would rise at 100 McCaul Street between the Art Gallery of Ontario and OCAD's Sharp Centre for Design, the nine-storey addition would add about 55,000 square feet to the university's main building.

READ: York University Campus in Markham Gets Green Light to Start Construction
Teeple Architects, Morphosis, and Two Row were hired to create the new future for the university while implementing OCAD's mission and Academic Plan while focusing on sustainability, indigeneity, and twenty-first century, learner-centred education.
"The final plan creates an exciting new vision for the campus, including creating a gateway into one of the city’s premier public green spaces, new collaborative learning spaces, library, and an Indigenous Learning Centre," reads a statement from Teeple Architects.
A Zoning By-law Amendment application to the City of Toronto for the project was initially submitted in April 2019, which was followed by feedback issued from City agencies in April of the following year. This was followed by a community information meeting held on January 15, and finally, the project went before the City's Design Review Panel in June of this year.
After receiving more feedback, refinements have been made to the design and mostly to the building exterior. From the renderings, it appears the building will be made with a mix of glazing and metal panels.
The updated design features a greenish-brown exterior and the recently submitted renderings show how this new design looks from street level and next to the surrounding buildings including the AGO's four-storey Jackman Hall.
While there is now vehicle parking proposed, a total of 166 existing reinstated bicycle spaces will be provided along McCaul Street and along Grange Road.






















