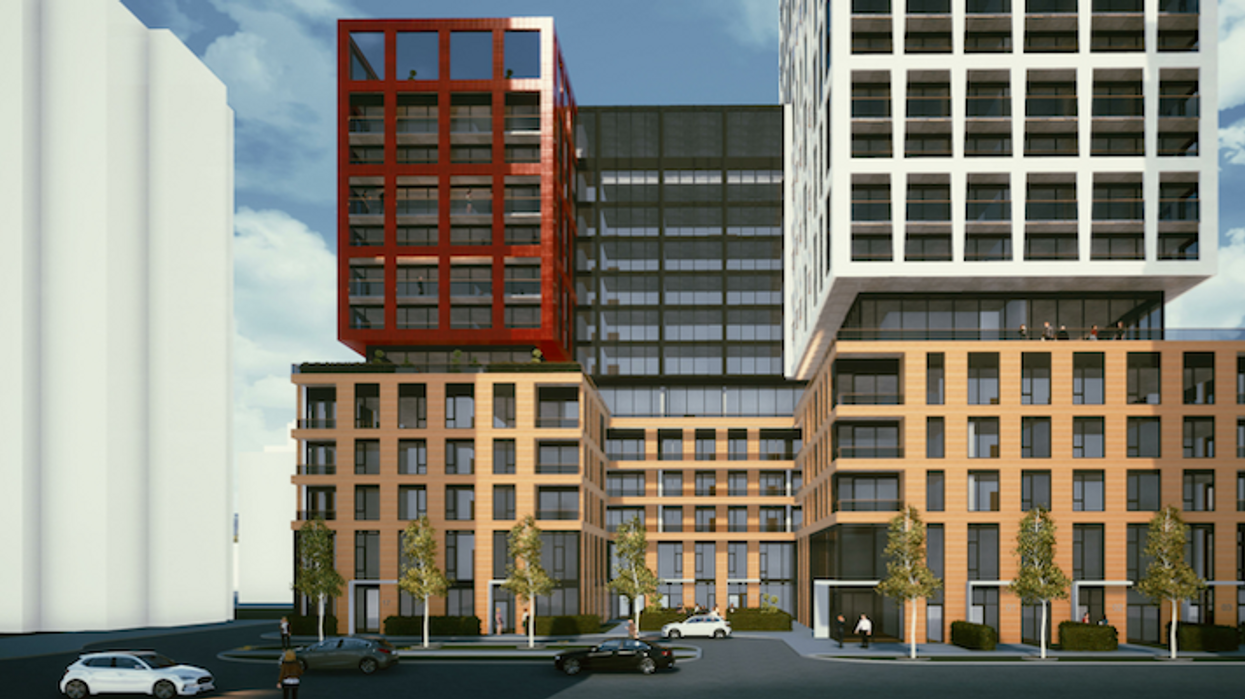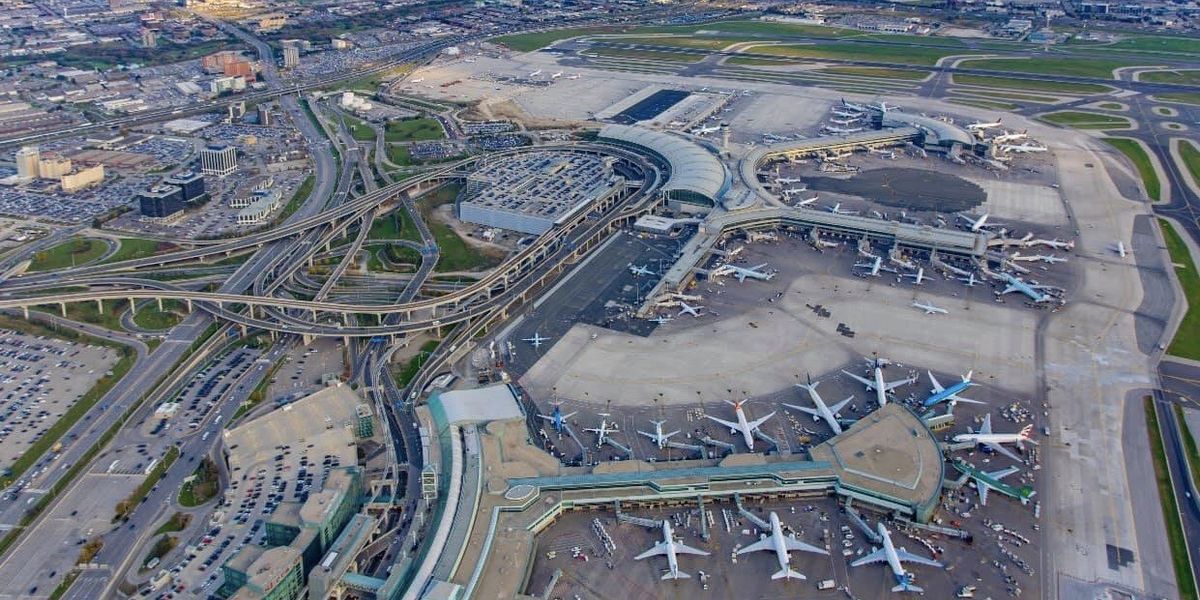Along a stretch of Balliol Street in Mount Pleasant West, an area occupied by a 2-storey townhouse complex, a proposed project has plans to bring some new life to the area.
A Zoning By-law Amendment was recently submitted to the City of Toronto to facilitate the development of the site for a 38-storey residential building with a gross floor area of 37,789 square metres.
If approved, the project, which is developed by Amelin Properties, will bring 536 new residential dwelling units to the area in addition to the existing 2-storey townhouse buildings that will be maintained.
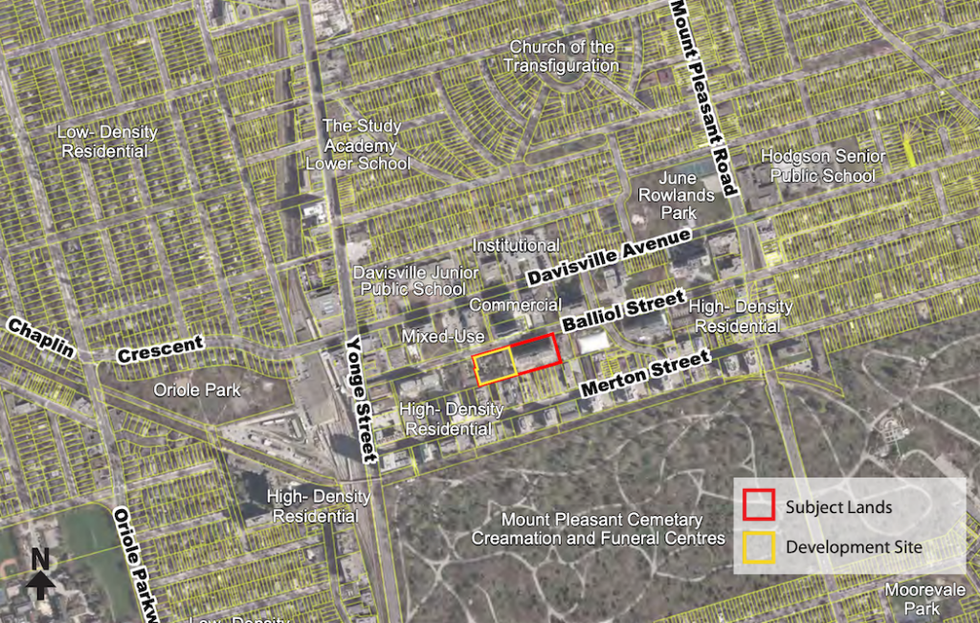
READ: Dual-Tower, High-Rise Development Could Rise in Forest Hill
Located close to the Davisville TTC subway station on Yonge Street, the proposed development will include the 19 ground-level townhouses, 60 bachelor suites, 172 one-bedroom units, 103 one-bedroom plus den units, 140 two-bedroom units, 16 two-bedroom plus den units, and 45 three-bedroom units.
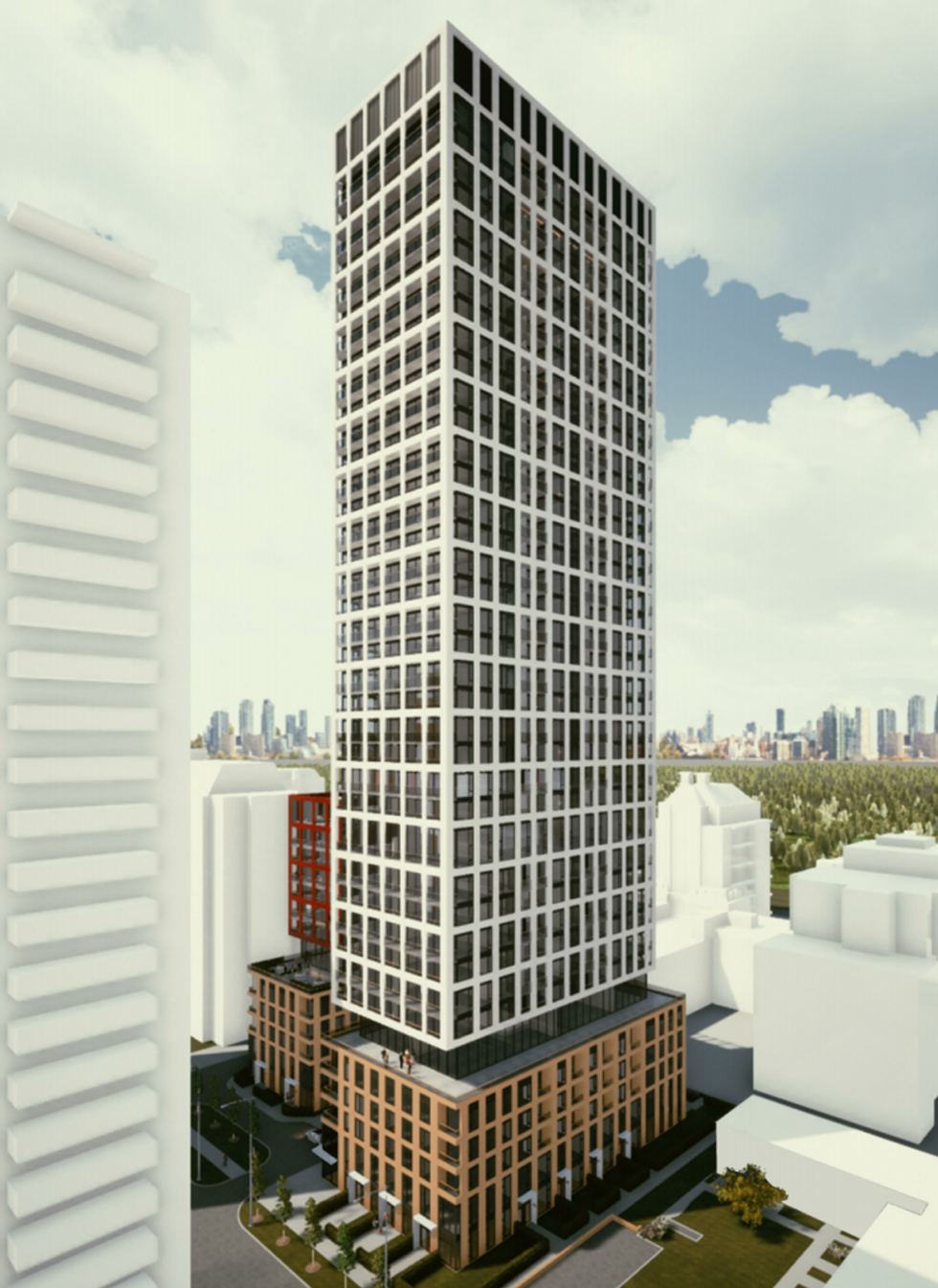
Designed by Quadrangle Architects Ltd., the proposed development will also contain a range of indoor and outdoor amenity spaces throughout the building and at-grade amenities including a landscaped courtyard and dog run and dog relief area.
The indoor amenity space will include a flexible event space, private dining spaces, common kitchen, theatre, lounge, and a study room on the 5th floor, as well as a gym, yoga room, playroom, games room, and swimming pool on the 12th floor.
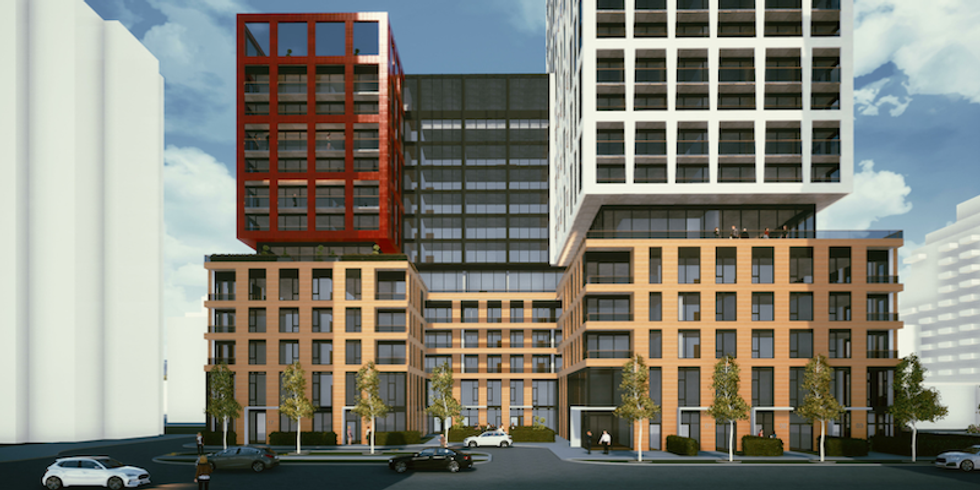
A total of 263 residential and 23 visitor underground parking spaces will be provided to support the proposal.
