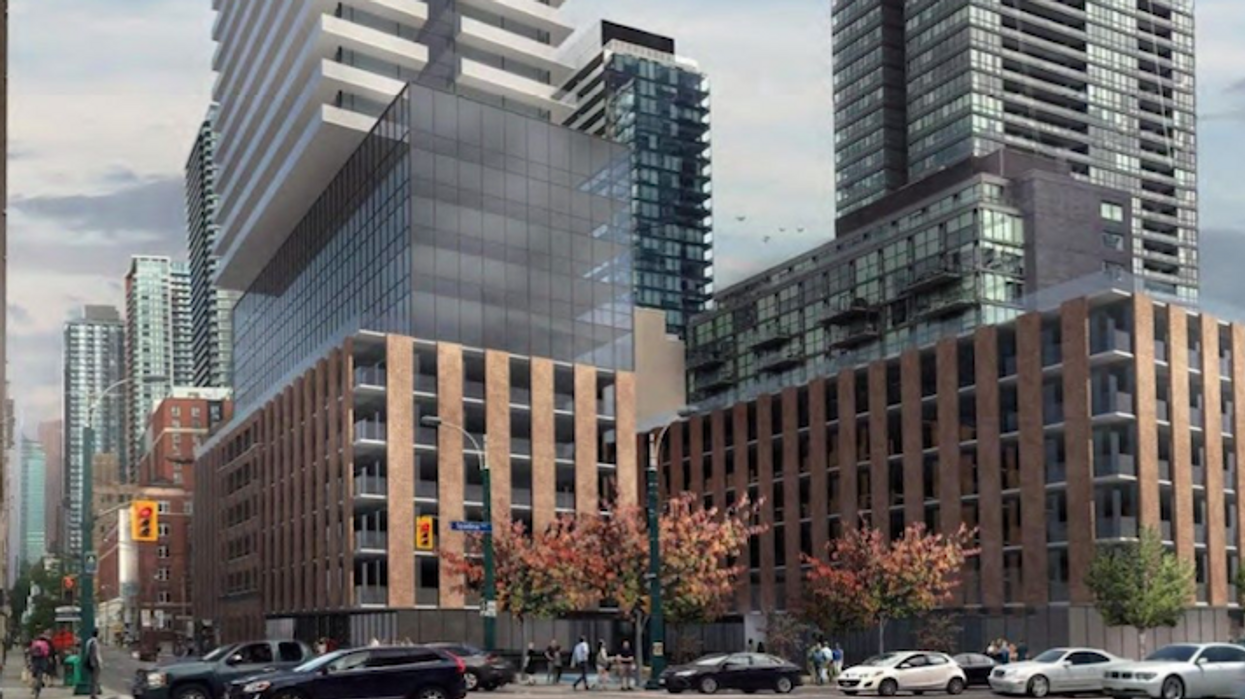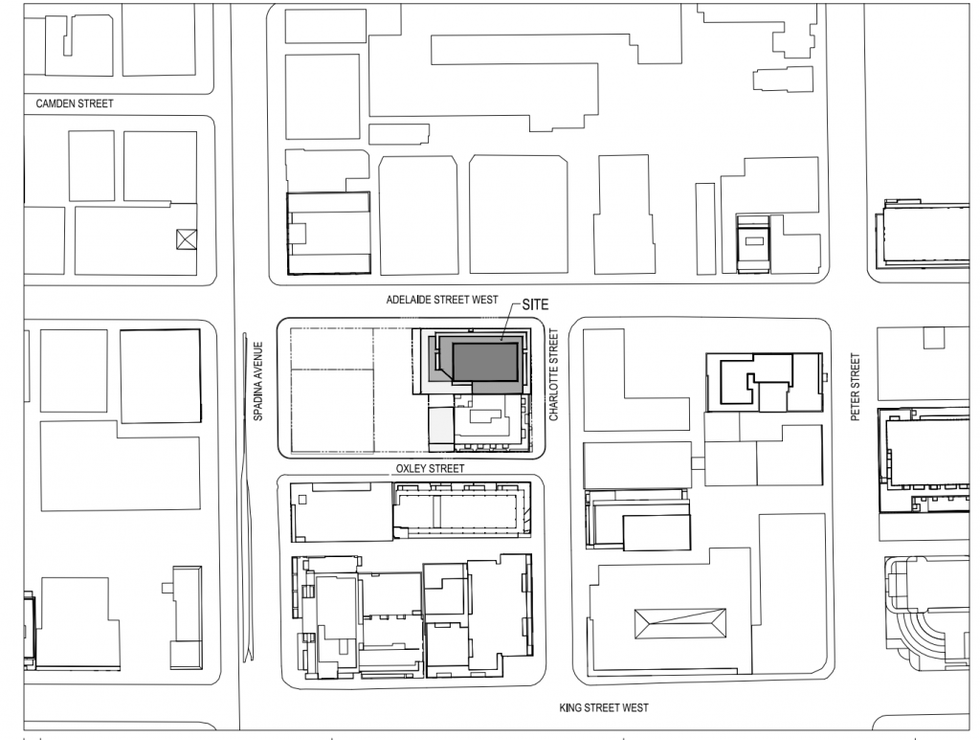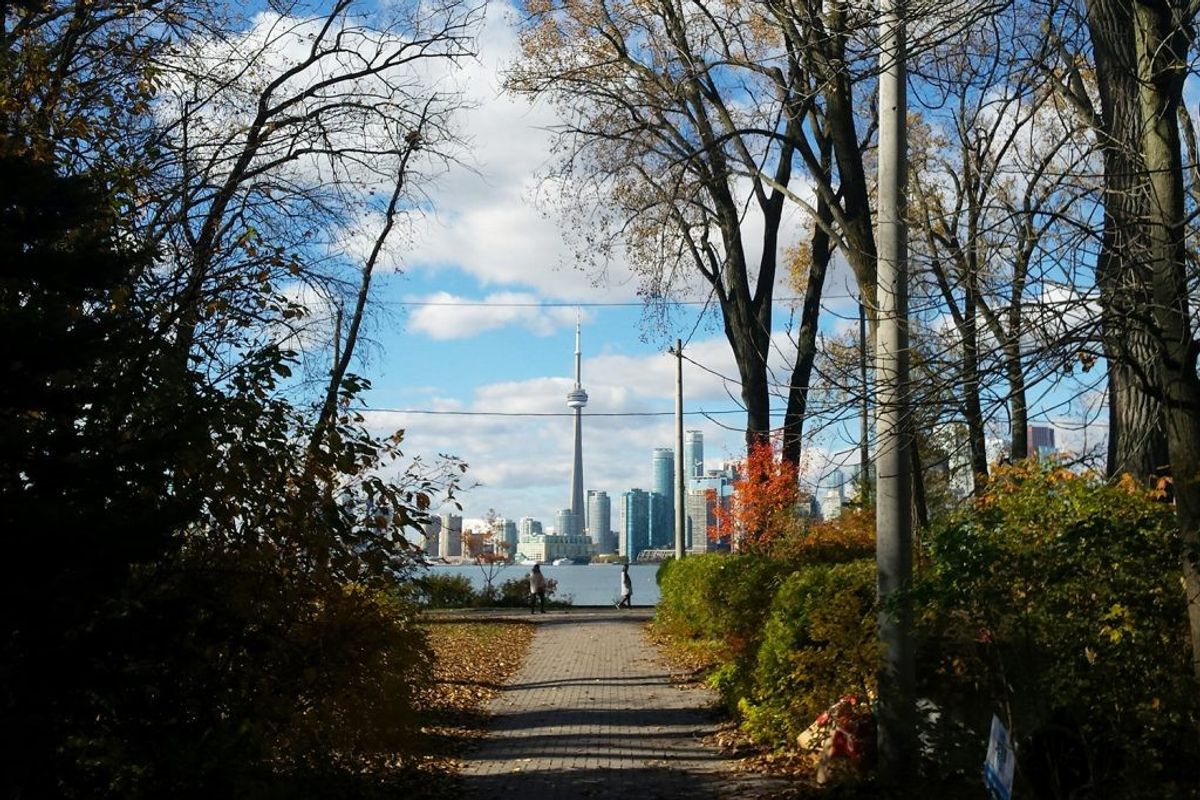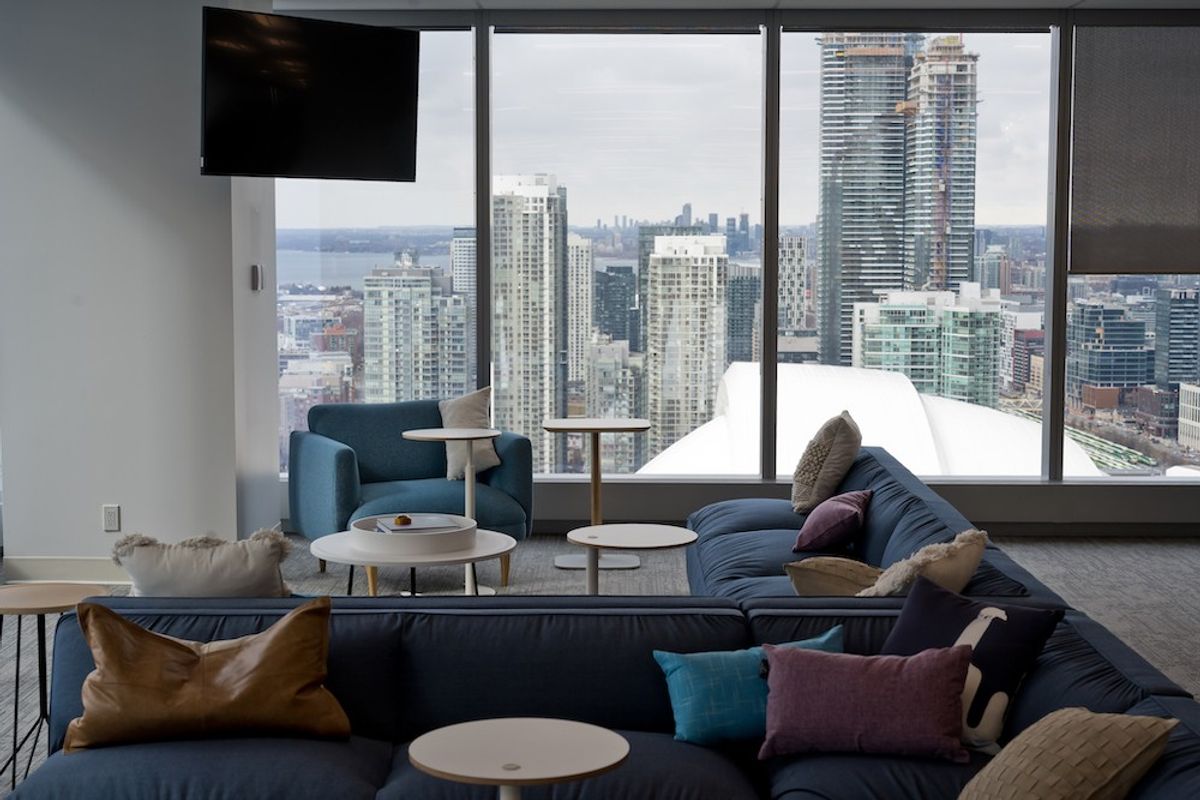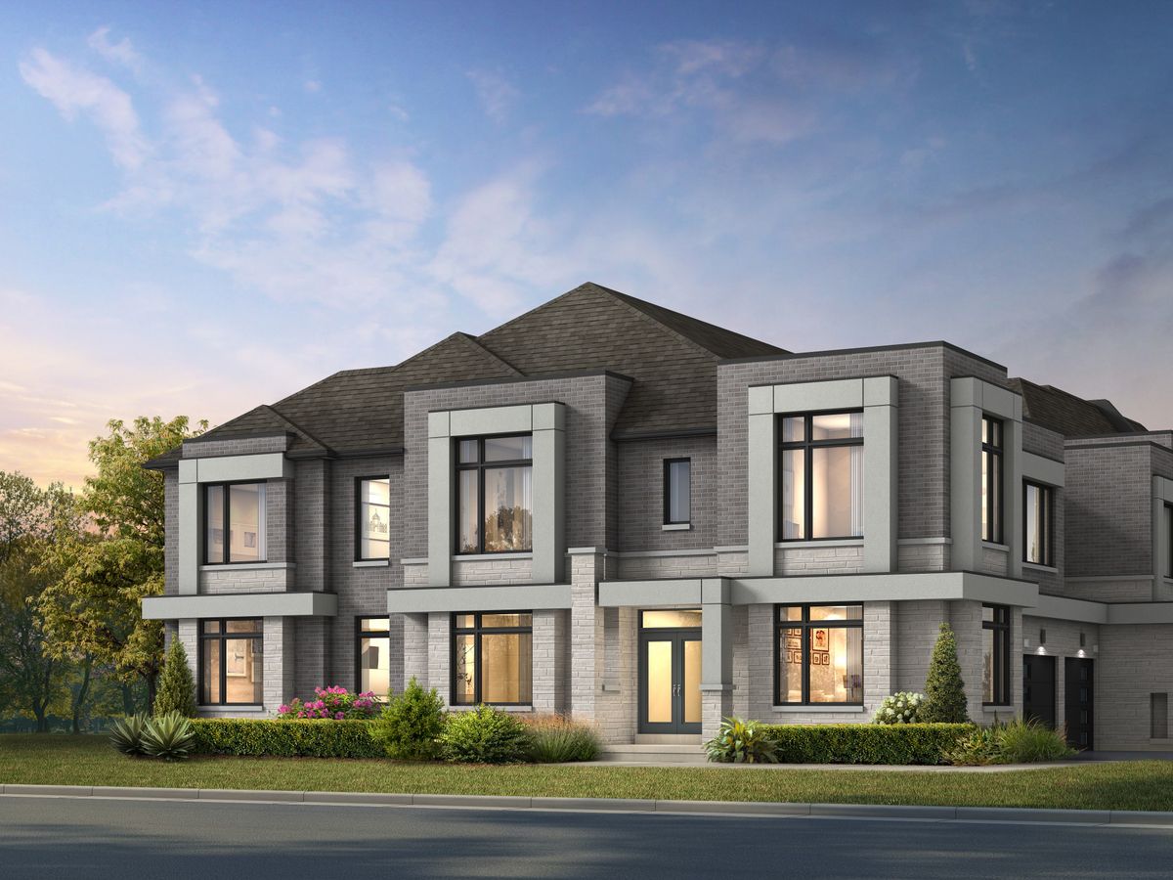A proposal has been submitted to City of Toronto planners for a 50-storey mixed-use tower that would rise at 46 Charlotte in Toronto's Entertainment District.
The Zoning proposal, which was recently put forward on behalf of developer Go-To Developments, calls to build a 50-storey building that will incorporate residential, office, and commercial uses, including the retention and incorporation of an existing heritage building into the proposal and a 12-storey component facing Oxley Street.
The building will also be comprised of 7900.21 square metres of non-residential floor area and 24,704.31 square metres of residential gross floor area.
READ: 38-Storey Condo Development Proposed for Mount Pleasant West
Designed by Cusimano Architect and Rosario Varacalli, the proposed development will house a total of 293 residential dwelling units that would rise above an 11-storey podium and will be comprised of 89 bachelor units, 36 1-bedrooms, 118 2-bedrooms, and 50 3-bedrooms.
A total of approximately 10,208 square feet of indoor amenity space and approximately 4,232 square feet of outdoor amenity space will also be provided.
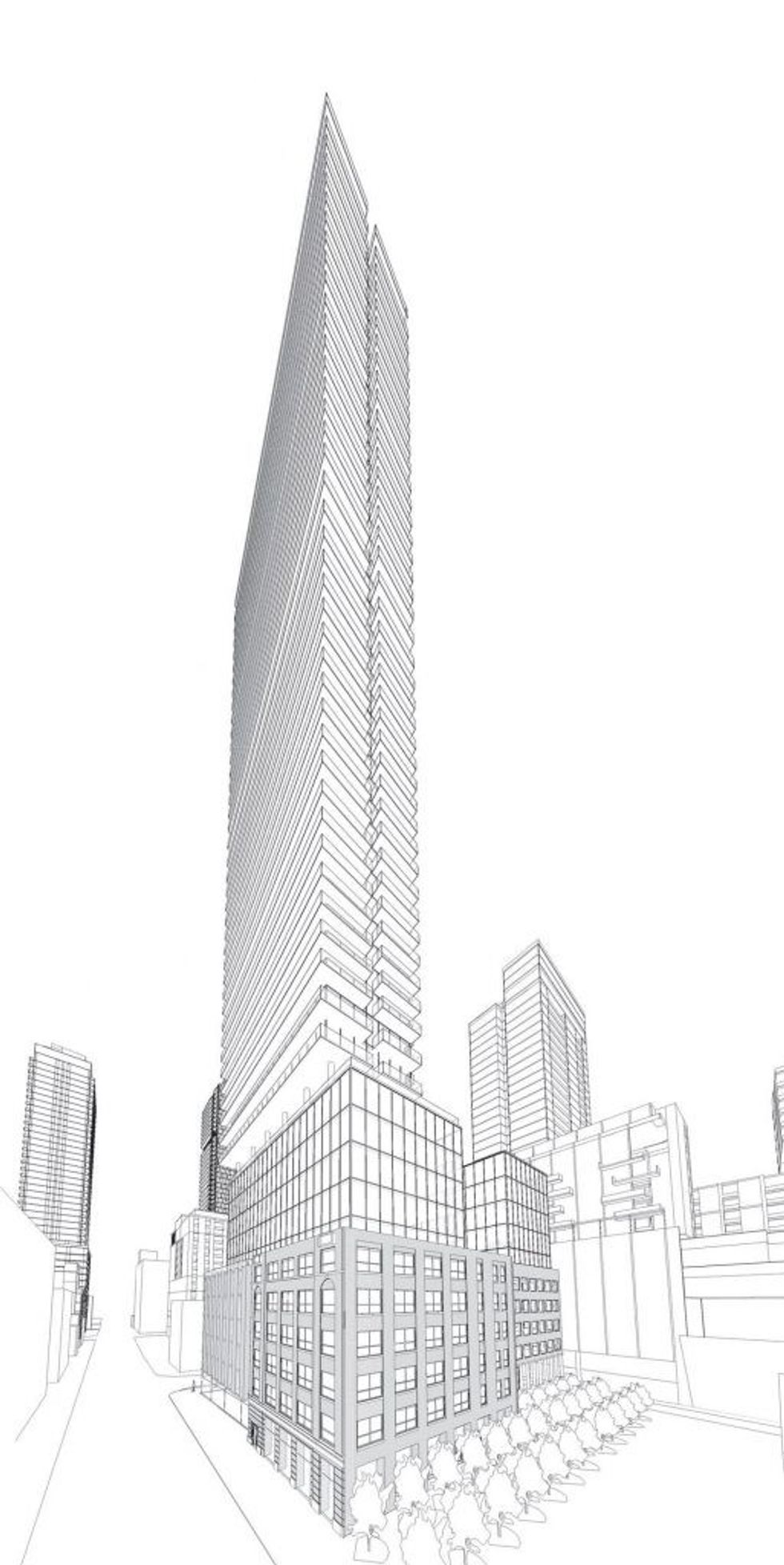
The development also includes an office component of 7,549.2 square metres that would be housed within the podium along with over 350 square metres of retail space. The tower is proposed to rise 165.19 metres to the top of a three-level mechanical penthouse.
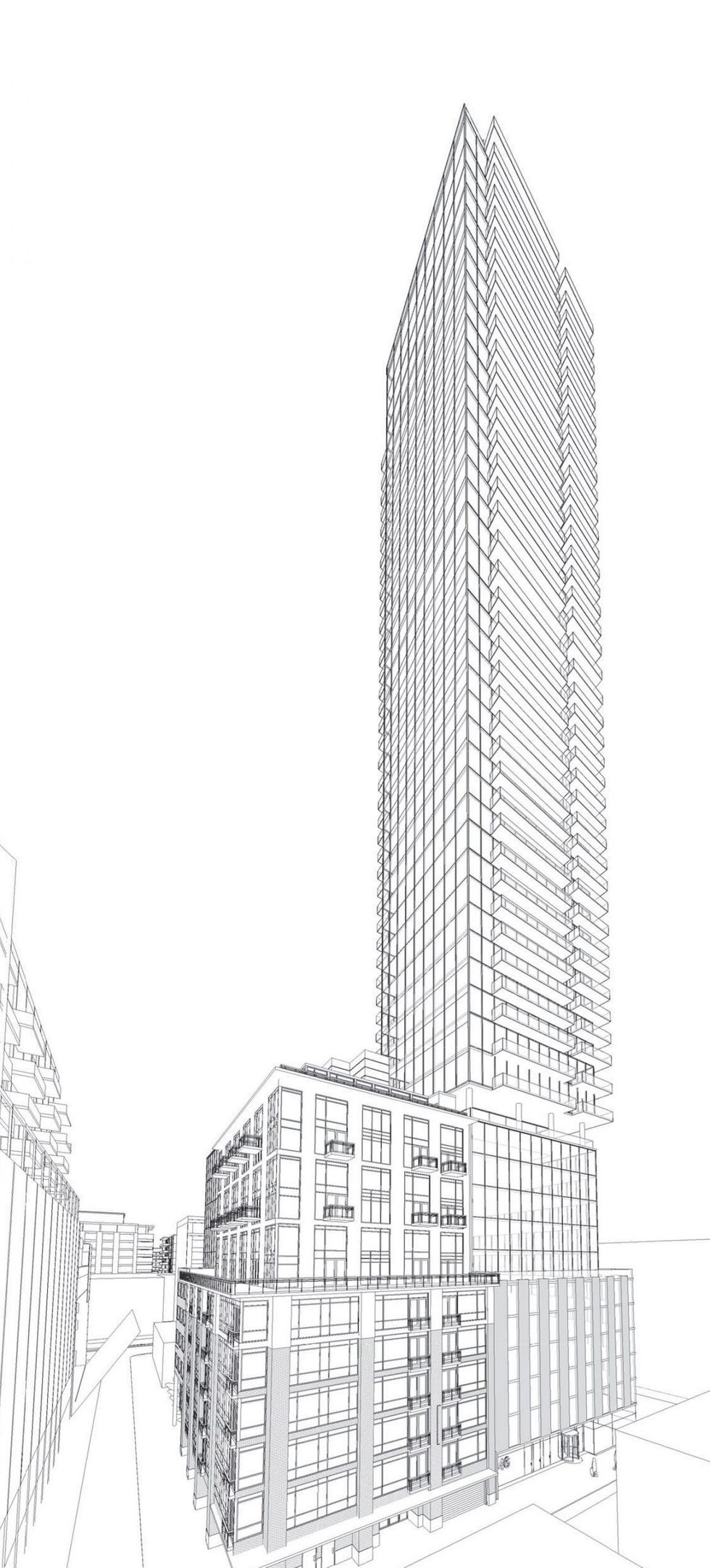
The proposal also calls for a total of 32 parking spaces that would be located within three levels of underground parking. Of the 32 parking spaces provided, 16 parking spaces will be for small cars, while the remaining 16 parking spaces will be for standard cars.
