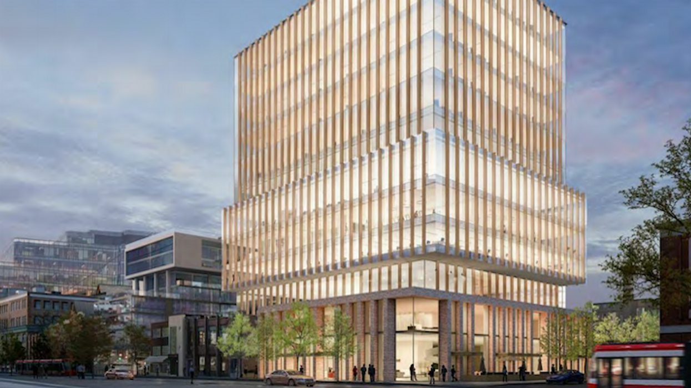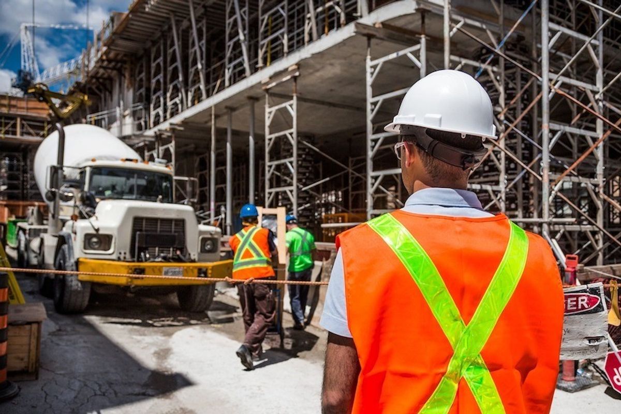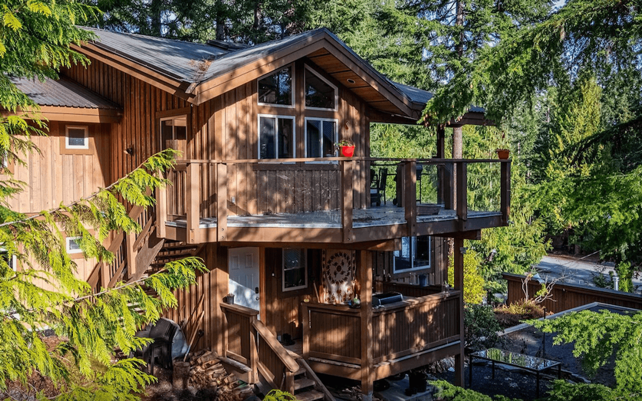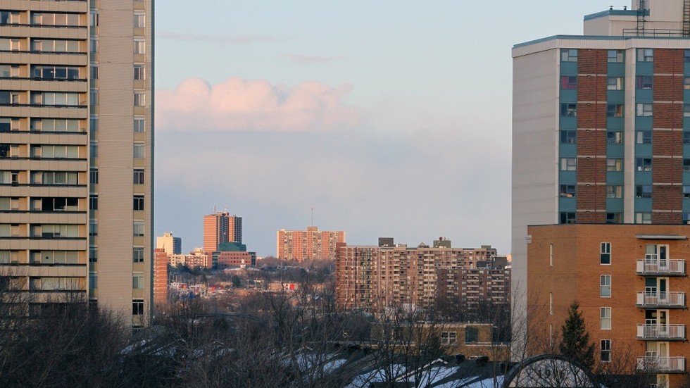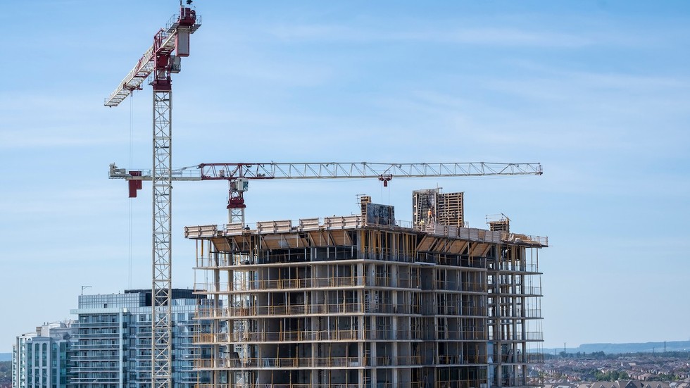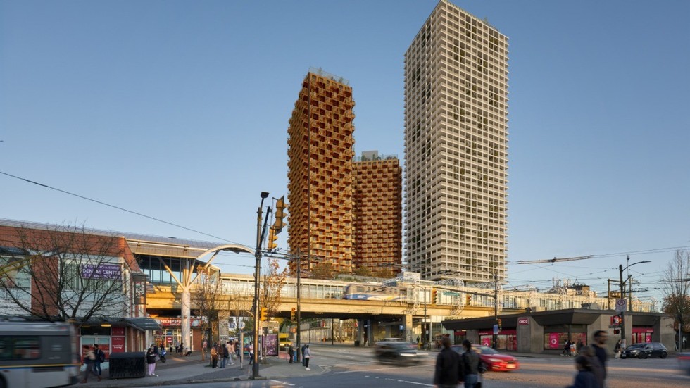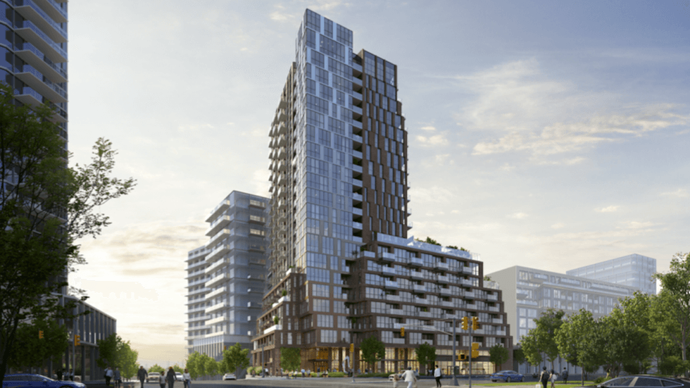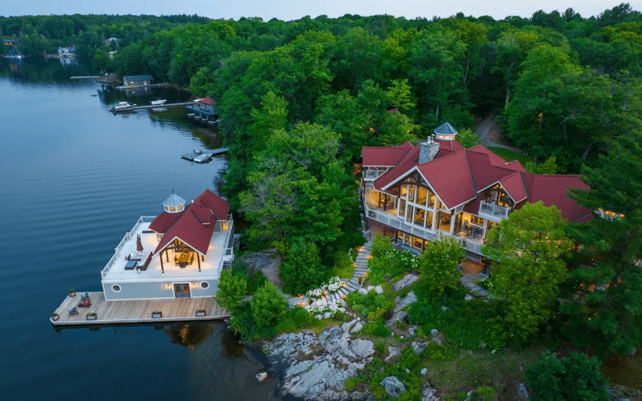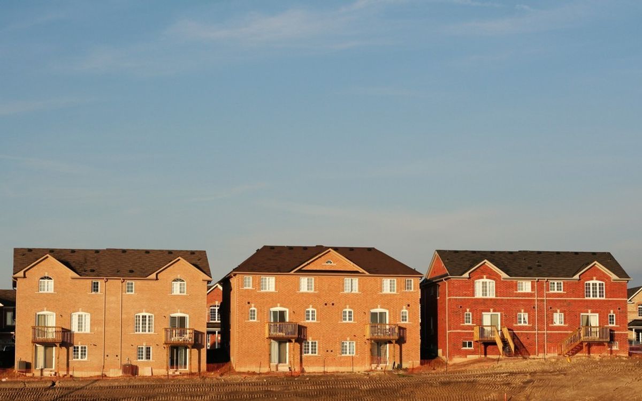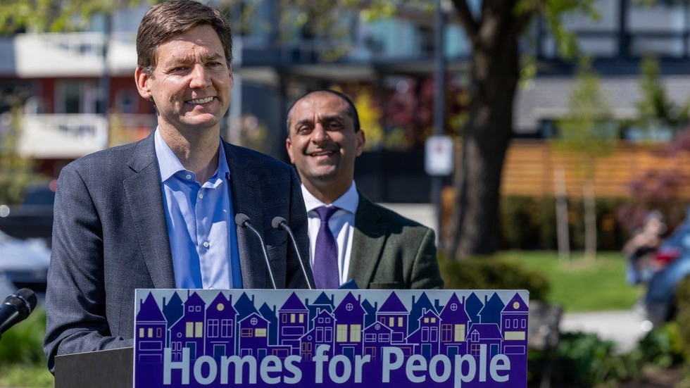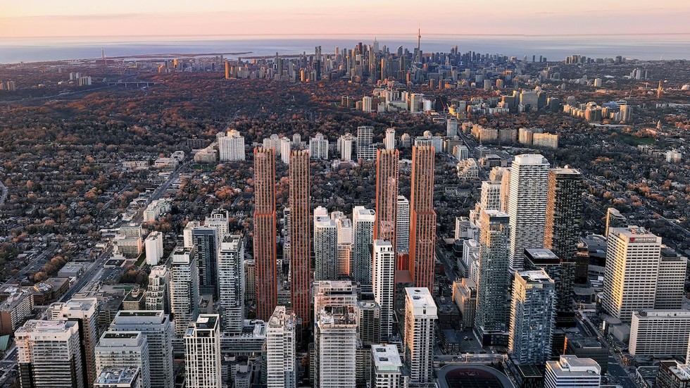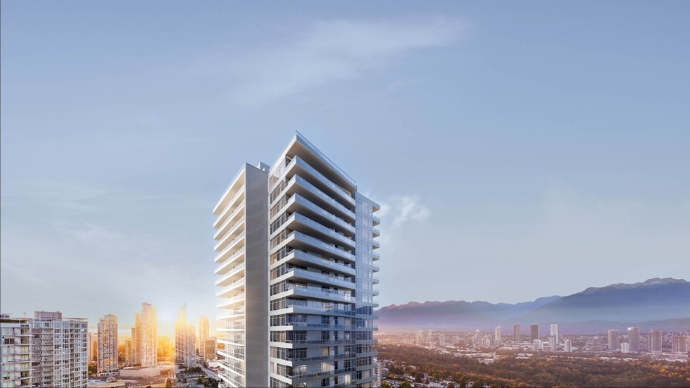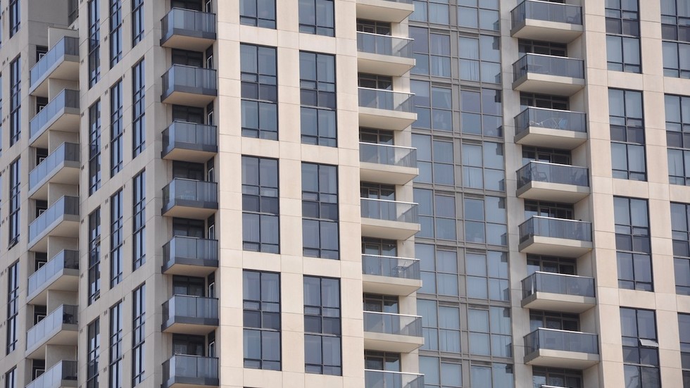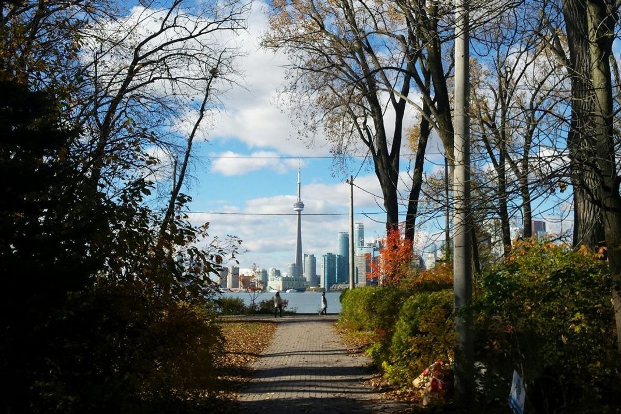Toronto's vibrant King Street West that was once peppered with night clubs and bars as far as the eye could see continues to see major changes as more residential and commercial development projects are both submitted and approved.
Joining the growing list of developments in the neighbourhood includes a 15-storey office and condo complex that was approved to rise at 540 and 544 King Street West and 1-7 Morrison Street, which was approved by Council in December 2019 before being formally approved on February 26, 2020, Joanna Kimont, Senior Planner for the City of Toronto confirmed to Toronto Storeys.
Allied Properties REIT and Great Gulf, the developers behind the project, initially submitted a rezoning application back in 2018 and then re-submitting in August 2019 before submitting a Site Plan Approval (SPA) application in November of the same year. The SPA application included an updated design from Hariri Pontarini Architects and Turner Fleischer as the architect.
READ: Now and Then: King and Spadina, Northeast Corner
According to the submitted SPA application, the developers worked "diligently" with the local community and City staff to address numerous comments made throughout the rezoning process. As a result, the proposal has undergone "significant" changes.
Following discussions with the community and City staff, the project will also include numerous recommended heritage elements to coincide with neighbouring properties.
The property currently is home to a Pizza Pizza and night club Early Mercy along King Street.
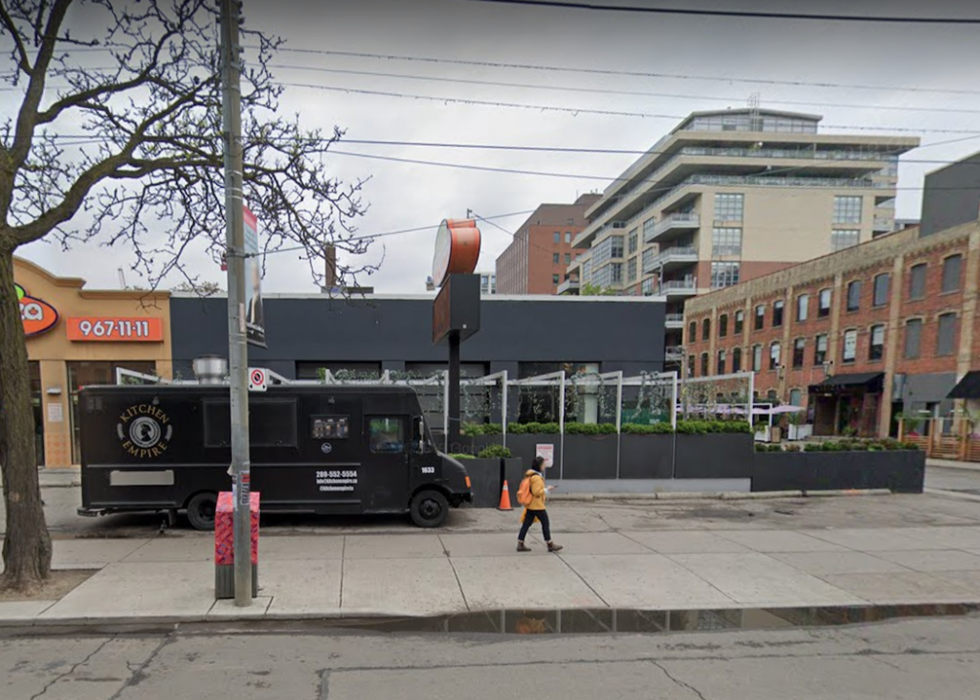
When completed, the project will have main access along King Street West and along Brant Street in the east and Morrison Street to the west. The building will include 15,545 square-metres of office space that will rise 12-storeys and be located in the southern portion of the building and 15-storeys of residential space, spanning 7,442 square-metres in the north.
The residential component of the building would consist of a mixture of 80 units, including 29 one-bedrooms, 41 two-bedrooms, and 10 three-bedroom layouts.
The building will also house 1,842.2 square-metres of retail space, which will be housed in the south wing of the complex along King Street West.

When completed, the building would also house 304 square-metres of indoor and 111 square-metres of outdoor amenity space.
There will also be a two-level parking garage, containing 174 vehicle parking spaces in addition to 183 bicycle parking spaces for both short and long term uses.
