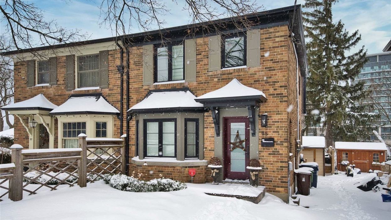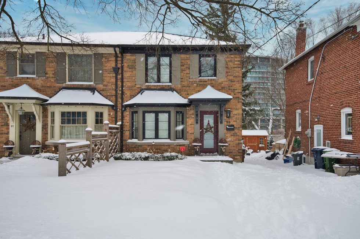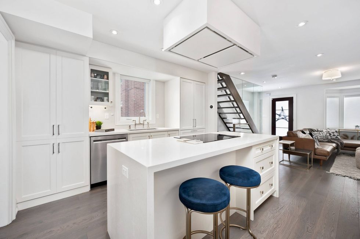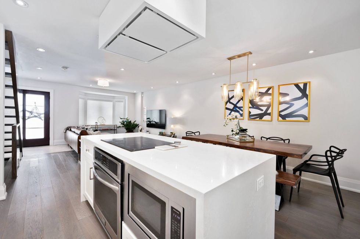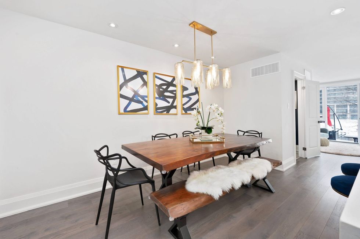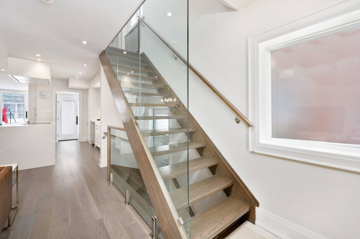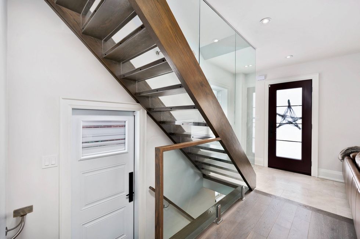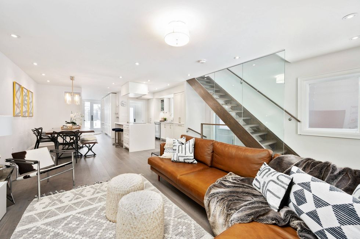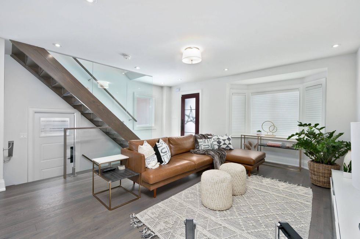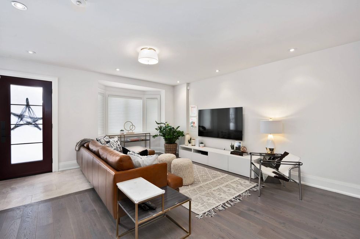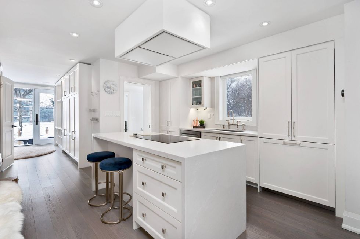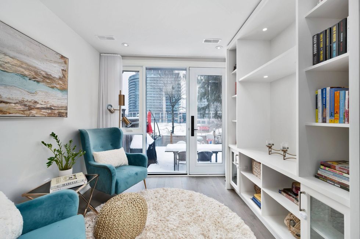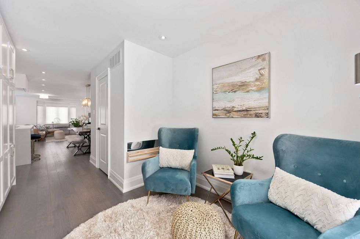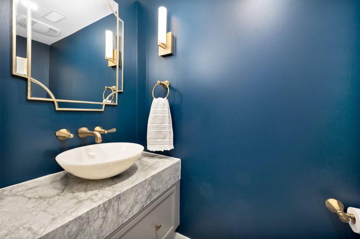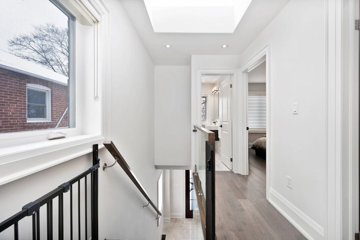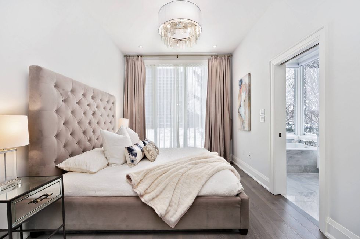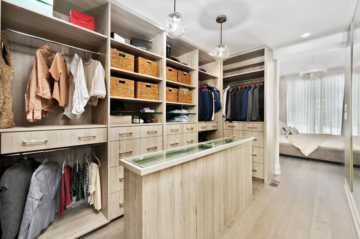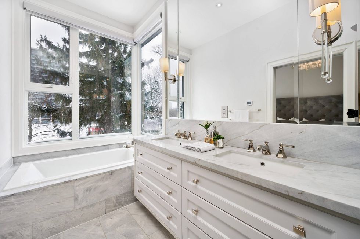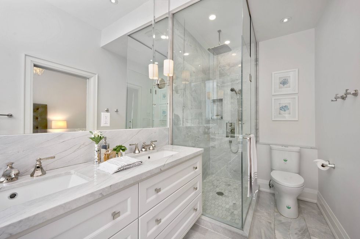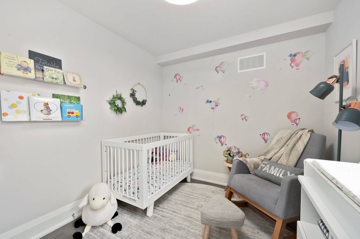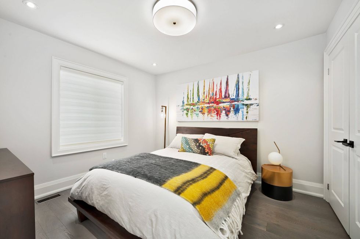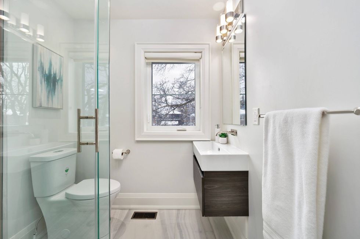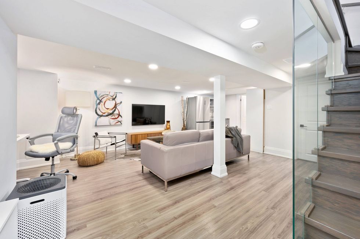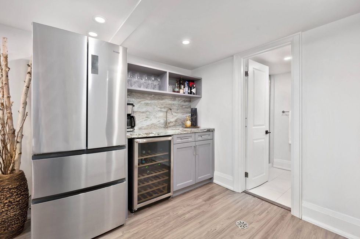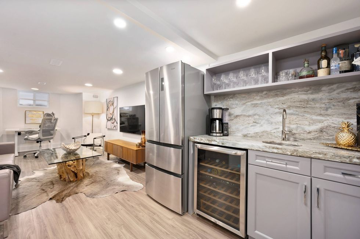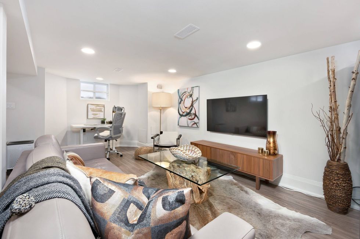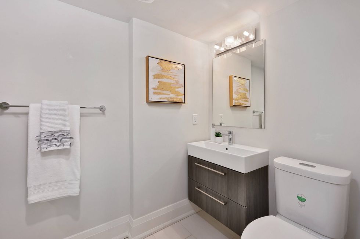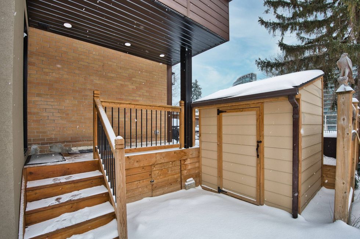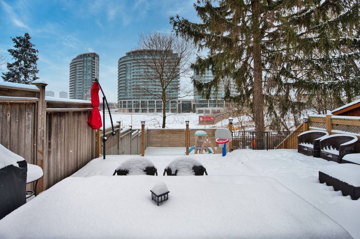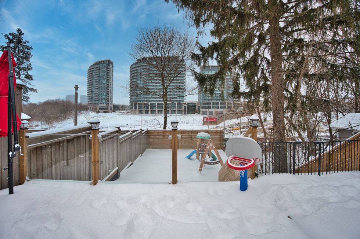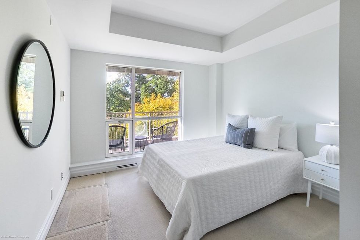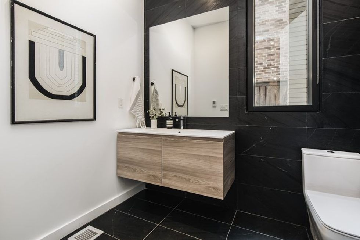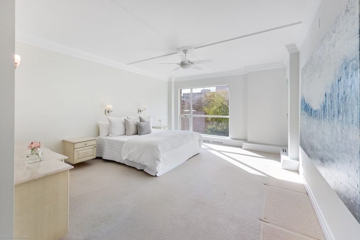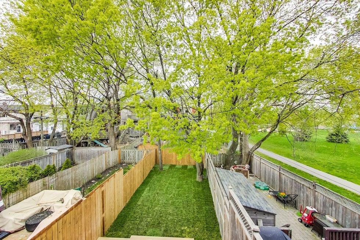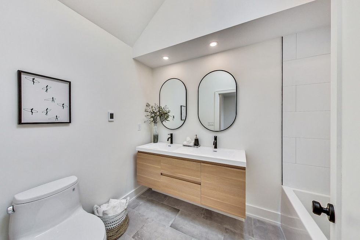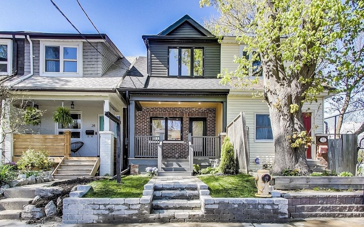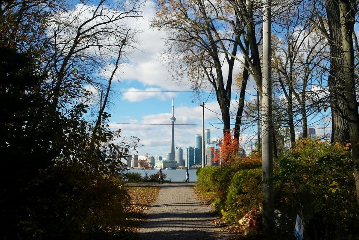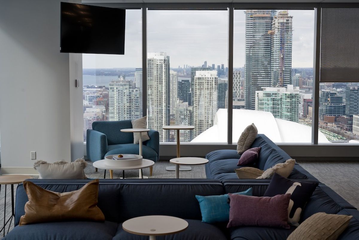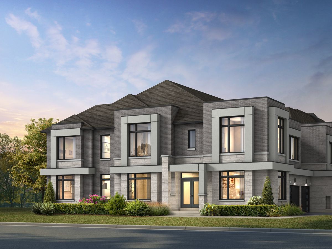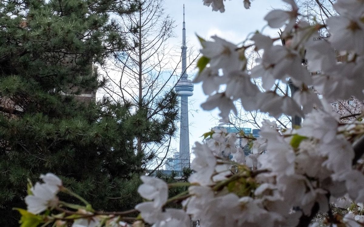If clean lines, high-end finishes, and modern design are your weaknesses, this semi-detached in Toronto's Leaside neighbourhood might be exactly what you're looking for.
Nestled on a family-friendly street, 95 Thursfield Crescent is a bright and airy contemporary oasis that was renovated top-to-bottom in 2018 with finishes you'd only expect to find in a multi-million-dollar home, including a wet bar, custom-built cabinetry throughout, a swoon-worthy master closet, and an open tread staircase.
From the outside, this stunning Leaside property has a stately charm thanks to its mixed brick facade, but it has been carefully restored on the inside to include the luxury of modern living.
The 3-bedroom, 4-bathroom home was designed to maximize space and functionality and boasts roughly 2,150 square feet of living space that's spread across two storeys.
READ: Listed: Custom-Built Home With Brilliant Layout in The Annex Asking $2.4M
Inside, you'll find a space that's made to entertain, with each room flowing seamlessly into the next. On the main floor, you'll find a dramatic staircase with matching hardwood floors that contrast against the crisp white cabinets and countertops for a clean and artful design, while the abundance of windows flood the floor with natural light.
The open-concept main floor begins with the living and dining spaces before continuing into the modern kitchen, which boasts built-in appliances and a breakfast bar.
Beyond the kitchen is a charming sitting area, complete with built-in bookshelves and a walk-out to the back patio and accompanying yard.
Upstairs you'll find the bedrooms, including the impressive master retreat, which boasts 10' ceilings, a four-piece ensuite with Italian porcelain heated floors, and a walk-in closet that's truly a must-see.
Specs:
- Address: 95 Thursfield CrescentSpecs:
- Type: Semi-detached
- Style: 2-Storey
- Bedrooms: 3
- Bathrooms: 4
- Size: 2,150-Sq.ft
- Lot Size: 28.31 x 135.97 feet
- Price: $1,599,000
- Taxes: $7,083 /yr
- Listed By: Properly Homes, Brokerage
Below is the basement, where you'll find an open media room with a wet bar and wine fridge, serving as the perfect spot to whip up a few cocktails and unwind with family and friends. There's also an alcove that can be used as a work-from-home space.
The spacious, fenced-in backyard easily brings the party outside, where you can host on the new wooden deck in the warmer months
Beyond the house itself, the neighbourhood is top tier, as the semi-detached home is just steps from local parks and ravines, top-rated schools, while also being in close proximity to downtown and to the Leaside LRT.
One scroll through the listing photos below will, no doubt, have you ready to call this beauty your new home.
EXTERIOR
MAIN FLOOR
SECOND FLOOR
BASEMENT
BACKYARD
