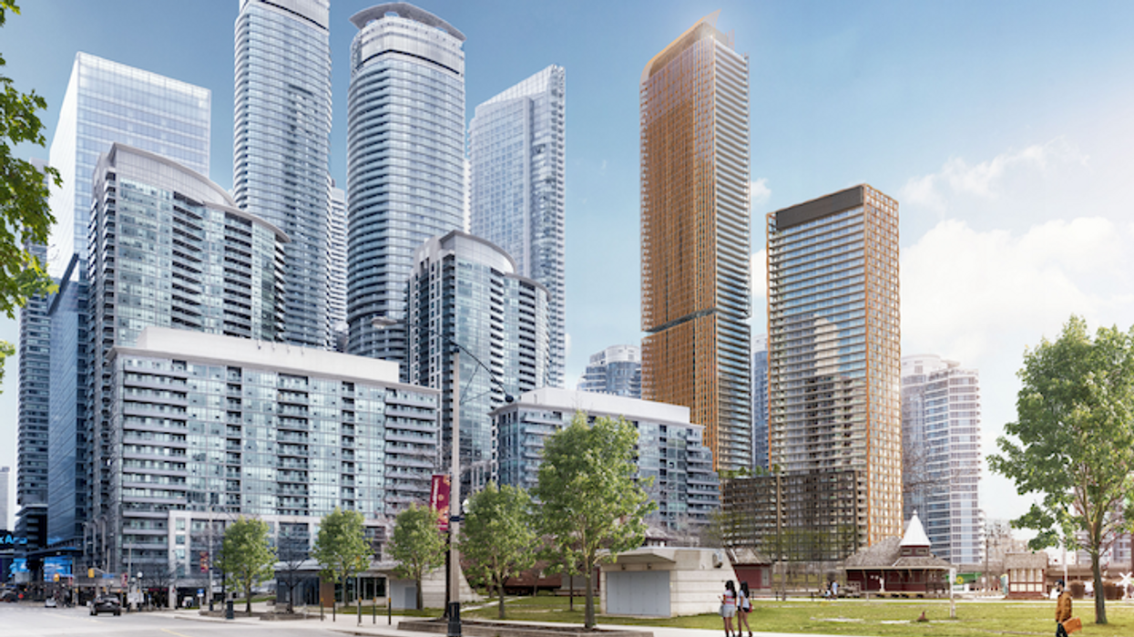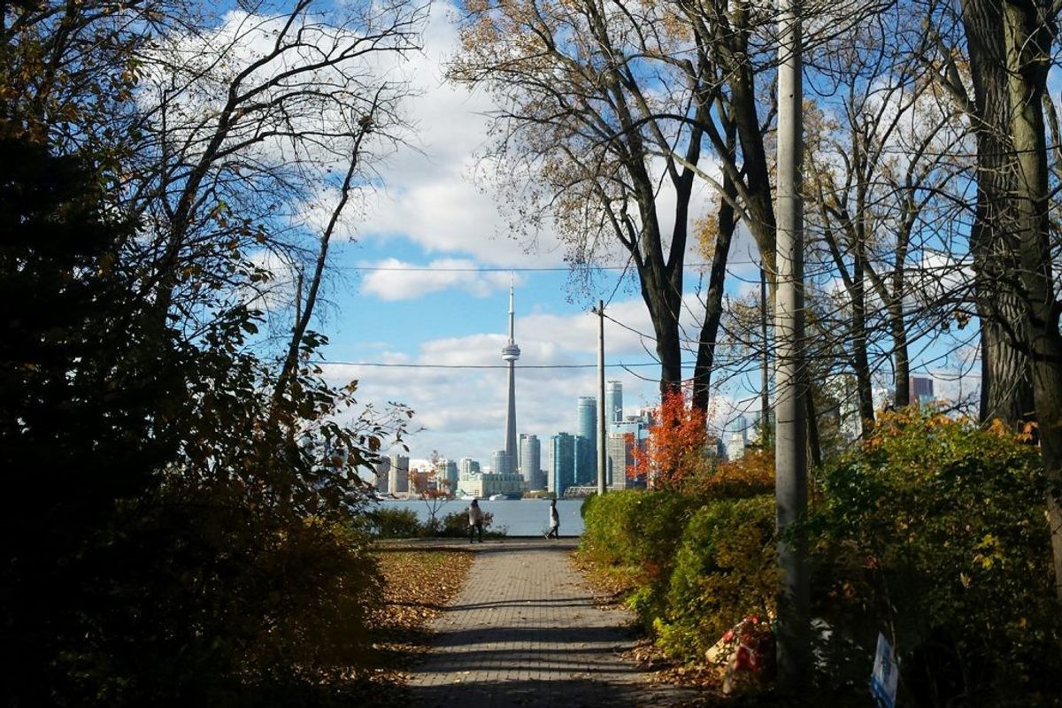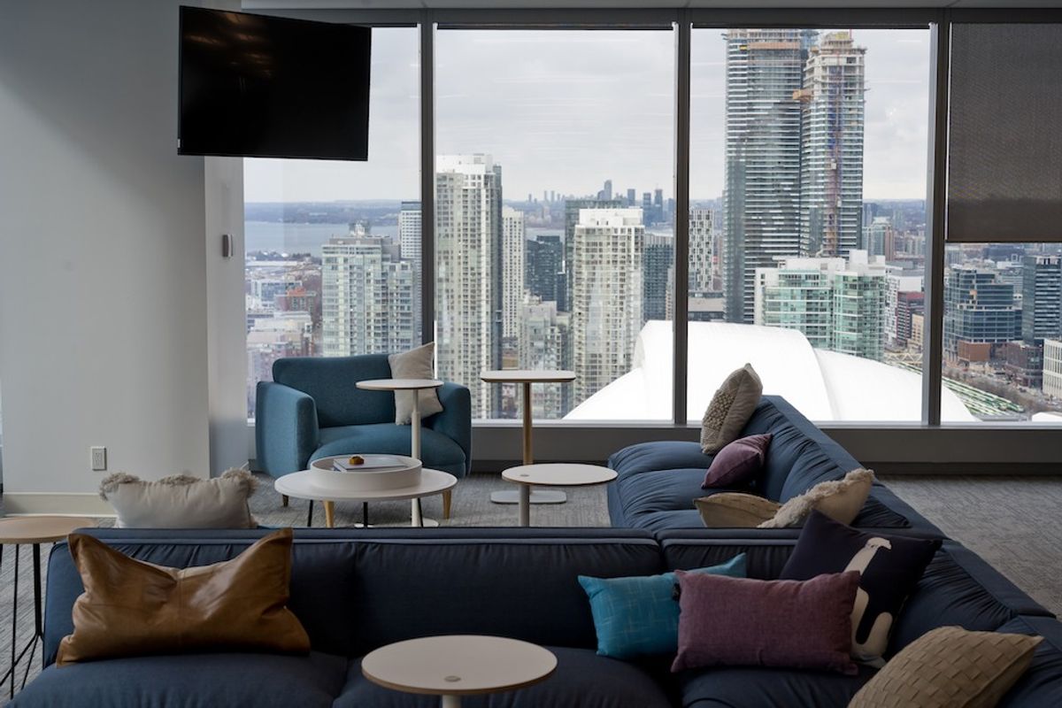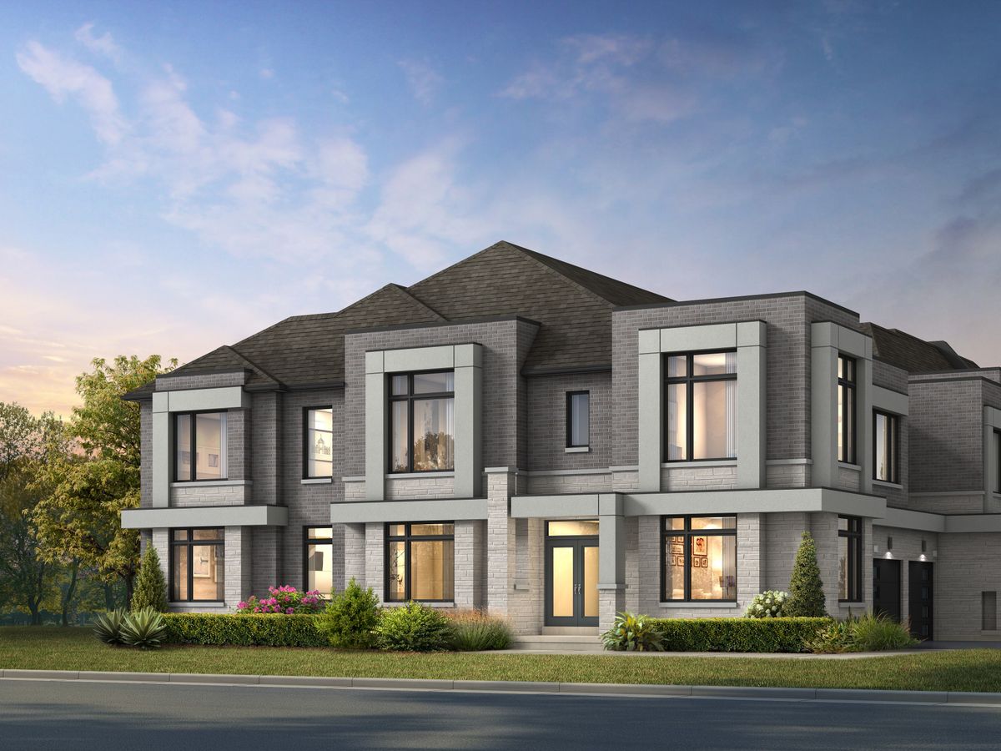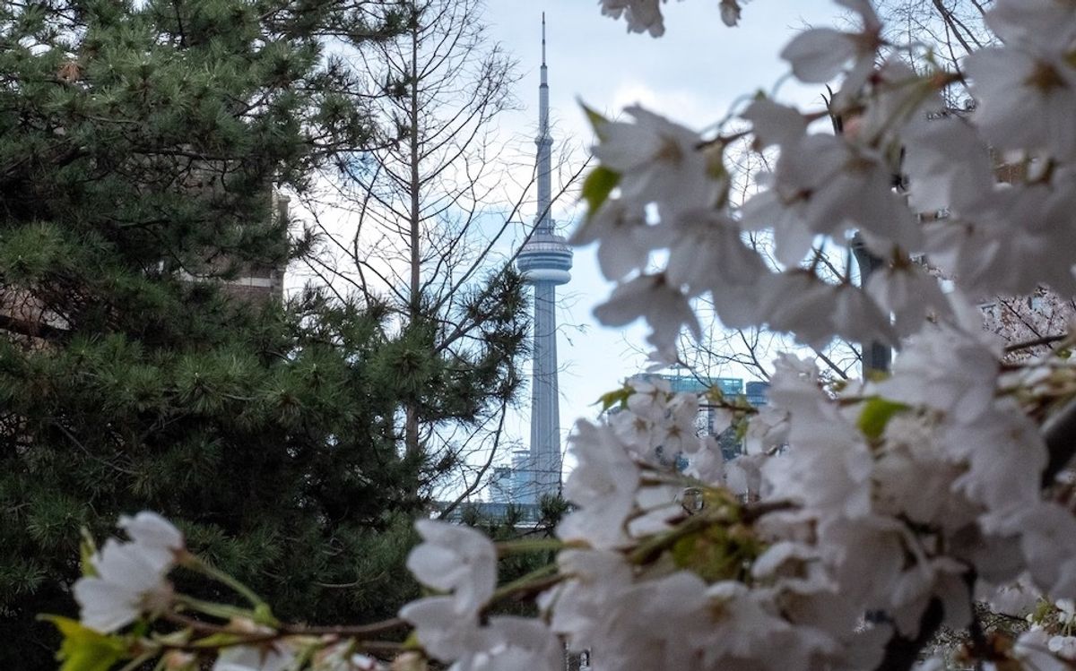A site at Toronto Harbourfront that currently houses an eight-storey above-ground parking garage may see some new life, as a proposal for a two-tower complex to be built in place of the garage has been submitted to the City.
The proposal calls for two towers, standing 41 and 71 storeys, atop of a 12-storey podium and 483 square metres of non-residential space along with 95,526 square metres of residential gross floor area.
Last year, the 1.24-acre site at 200 Queens Quay West was put up for sale by crown corporation Canada Lands Company, however, the documents submitted to the City this month show that Lifetime Developments and Diamond Corp purchased the property.
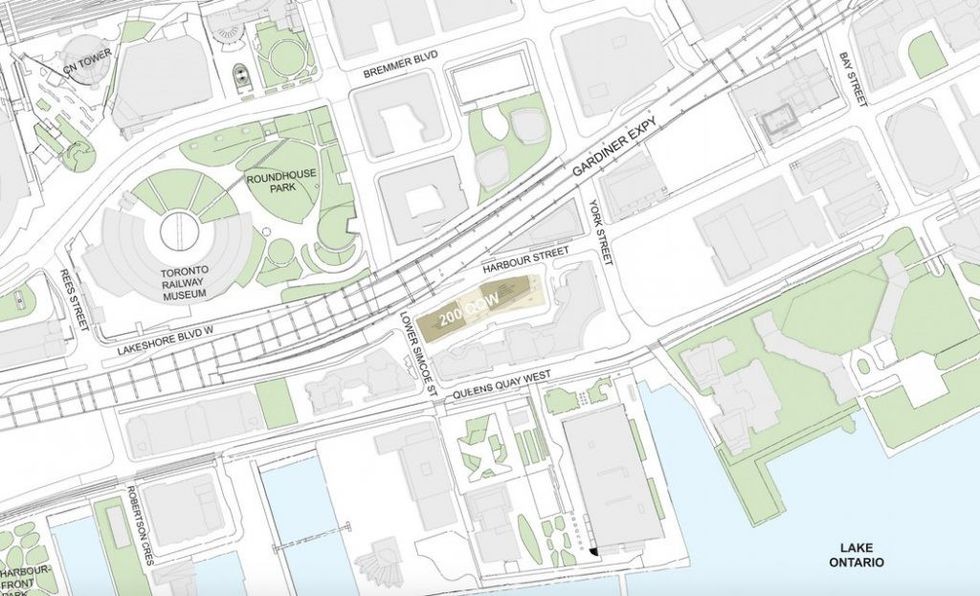
READ: Affordable Rental Housing Development Proposed for West Don Lands
According to the documents submitted to the City, the proposal calls to remove the existing above-grade parking structure and introduce a "contemporary, mixed-use, transit-oriented development which fits harmoniously within the existing and planned context."
Designed by Wallman Architects, the proposed development incorporates high-quality architecture and landscape design that will contribute to the Toronto skyline and will significantly improve the public realm and at-grade experience.
The new buildings will also include new housing to support Toronto’s housing needs, including a large affordable housing component. Both buildings will be served by a shared 4-storey underground garage to accommodate two levels of resident and two-levels of commercial parking.

The project would house 1,372 market units, that would include 959 one-bedrooms, 280 two-bedrooms, and 133 three-bedrooms. The 110 affordable rental units would include 36 one-bedrooms, 56 two-bedrooms, and 18 three-bedrooms.
A privately-owned publicly accessible open space (POPS) is also proposed for the corner of Harbour Street and Lower Simcoe Street that would serve as a gathering space that includes features to support cyclists and pedestrians, including a bike-share station, water bottle fill-up station, and a bike repair facility.
The proposed project also includes a four-level underground garage that would house a mix of resident, visitor, and commercial parking spaces. The parking garage would have room for 223 resident parking spaces, 216 commercial parking spaces, and five additional car-share spaces. Additionally, there will bw 1,334 long-term and 149 short-term bicycle parking spaces housed both above grade and underground.
