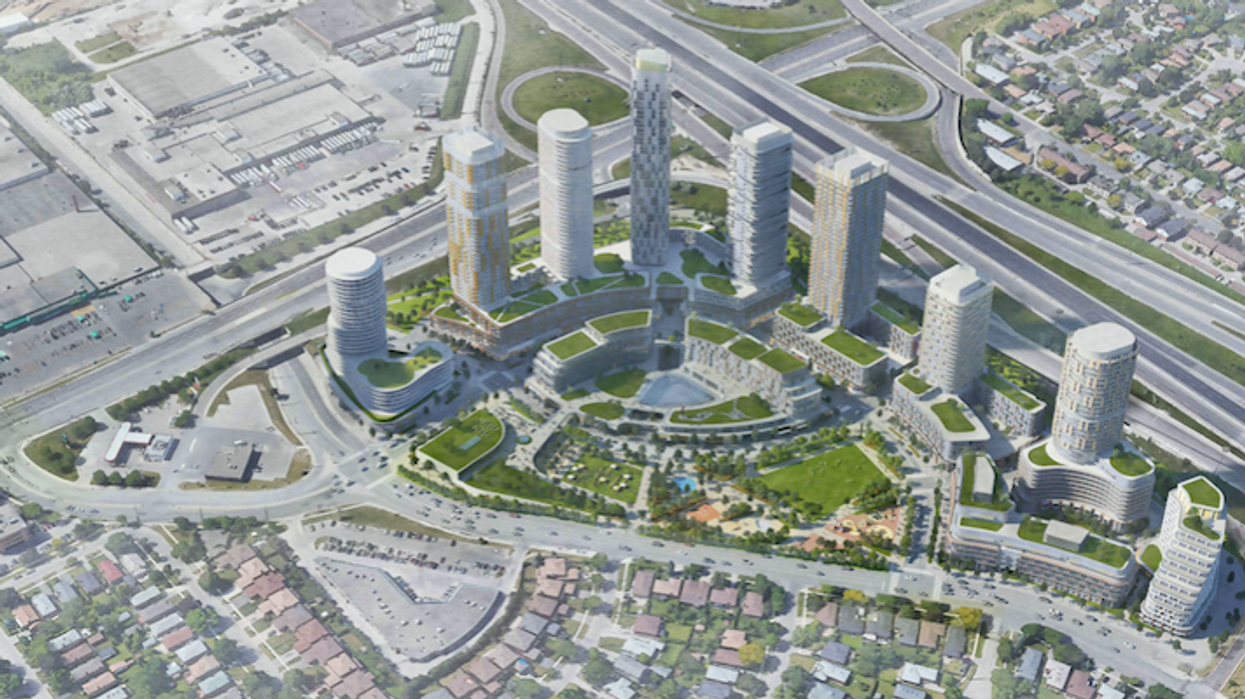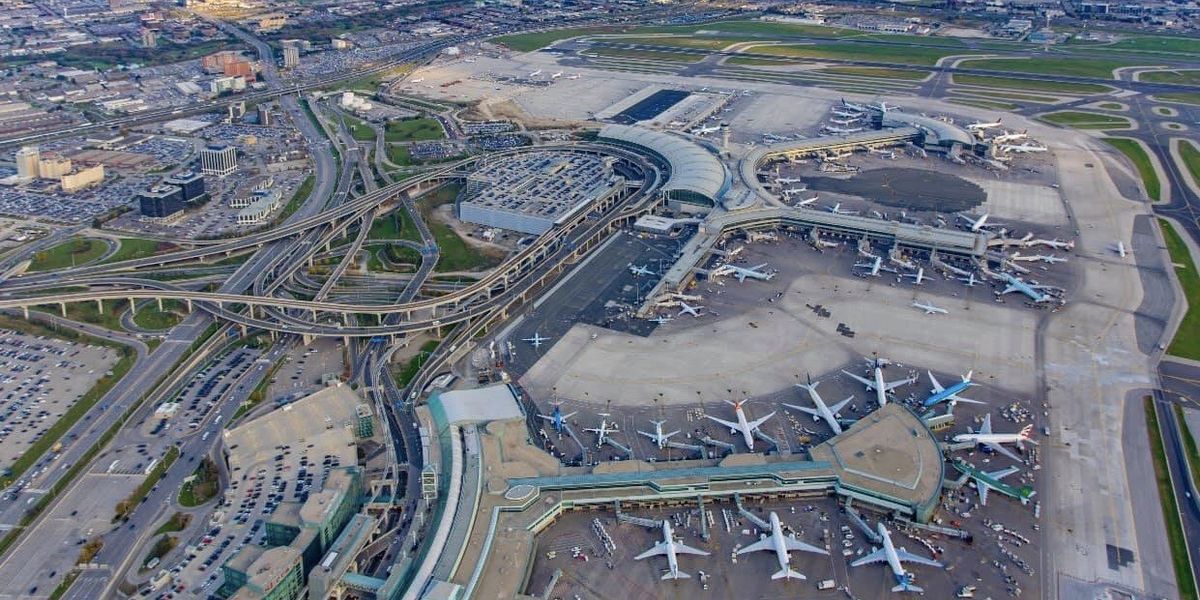More details have emerged regarding the massive multi-use community that's proposed in Etobicoke, which includes redeveloping the dated Cloverdale Mall that has been serving the neighbourhood since the 1950s.
Last month, Urban Strategies Inc. submitted an Official Plan Amendment and Zoning By-law Amendment application to Toronto city planners on behalf of QuadReal for the sprawling mixed-use proposal.
The proposed development, which is located near Highway 427 and Dundas Street West, would include the addition of thousands of residential units to the community, retail space, multiple buildings, and span nearly 30 acres.
READ: Etobicoke’s 1950s Cloverdale Mall Is Getting A Massive Overhaul
The proposed site occupies approximately 12 hectares of land and was developed in 1956 as an open-air shopping plaza known as Cloverdale Mall. The Cloverdale Mall building is located in the centre of the property and is surrounded by surface parking.
As the popularity of enclosed shopping centres grew in the 1970s, the mall was enclosed and modernized in 1975 by way of refurbishment of existing stores and the addition of new retail spaces.
However, due to evolving retail trends and consumer preferences, mid-market enclosed malls such as Cloverdale Mall will struggle to compete going forward and to ensure the long-term sustainability of the retail at the property, the developer has a new vision for the project which includes retaining some uses of Cloverdale Mall while introducing new retail concepts.
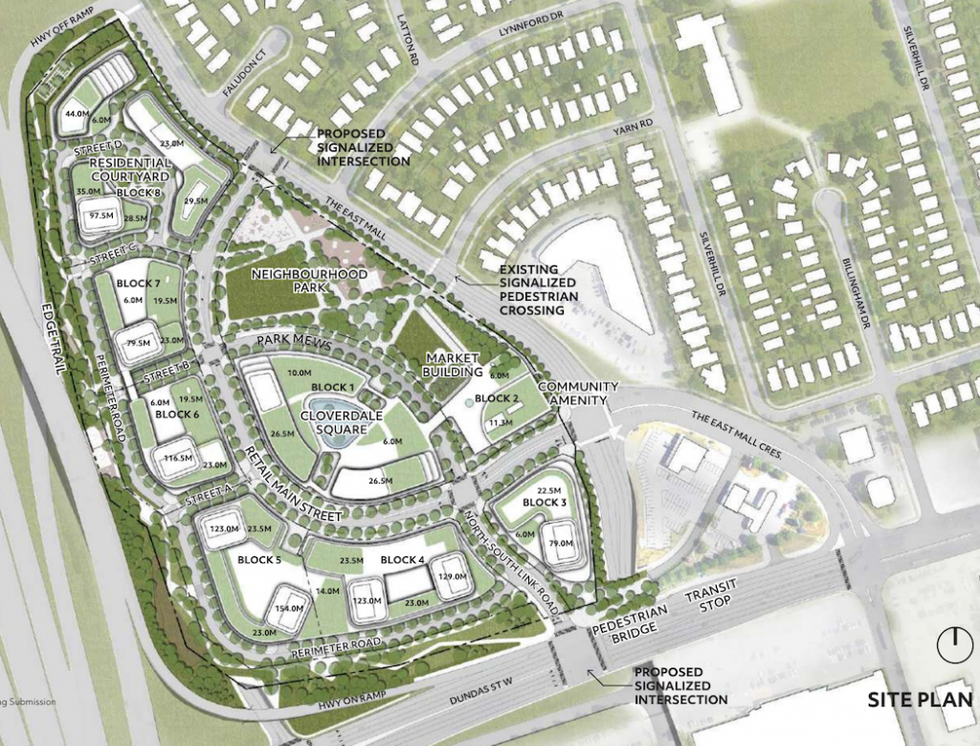
“As reflected in the Proposed Development, the future of malls does not lie in eliminating the mall and starting anew, but rather in introducing new uses and residential communities within a dynamic retail and public realm setting to enhance local communities,” reads the project rationale.
According to the documents submitted to the City, the proposal seeks to transform the dated mall as part of the community, which, when completed, would bring 4,050 dwelling units, approximately 32,000 square metres of new parks and open spaces, and 26,000 square metres of retail space built around a main-street format to the area.
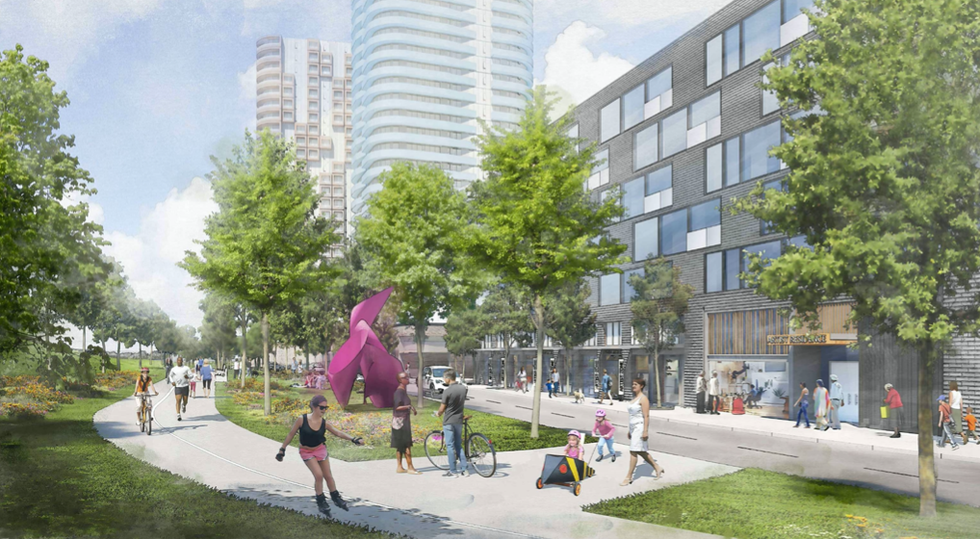
A variety of residential structures are planned throughout the master-plan, sprawling approximately 3.5 million square feet of gross floor area. The base buildings and towers would range in height, with podiums around six-storeys tall and towers varying from 24 to 48 storeys.
The proposed development will include a mix of rental and ownership housing, with a minimum of 40% family-sized housing units, including 30% two-bedroom units and 10% three-bedroom units, in addition to opportunities to integrate affordable and multi-generational housing.
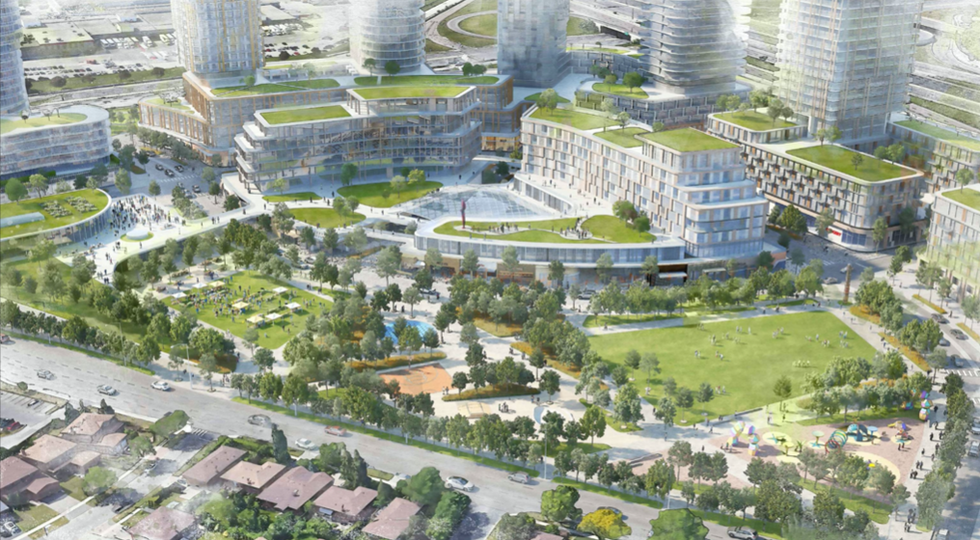
The project also includes a neighbourhood park, a landscaped greenway along the perimeter that will be known as the “Edge Trail", smaller open spaces interspersed throughout the site to provide amenities for residents and visitors, and increased opportunities for active transportation and connectivity with sidewalks, trails, and a block pattern that offers many thruways.
