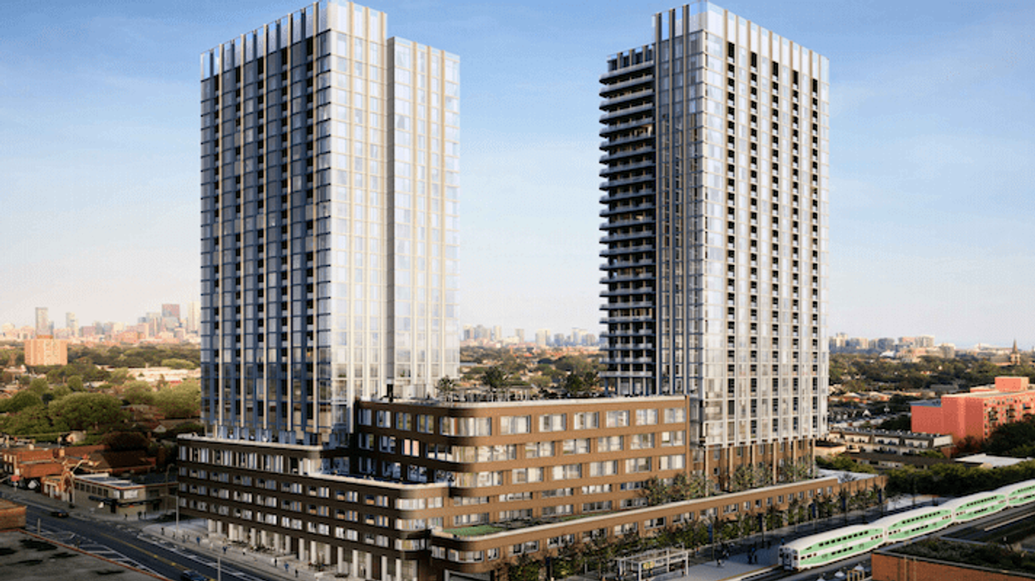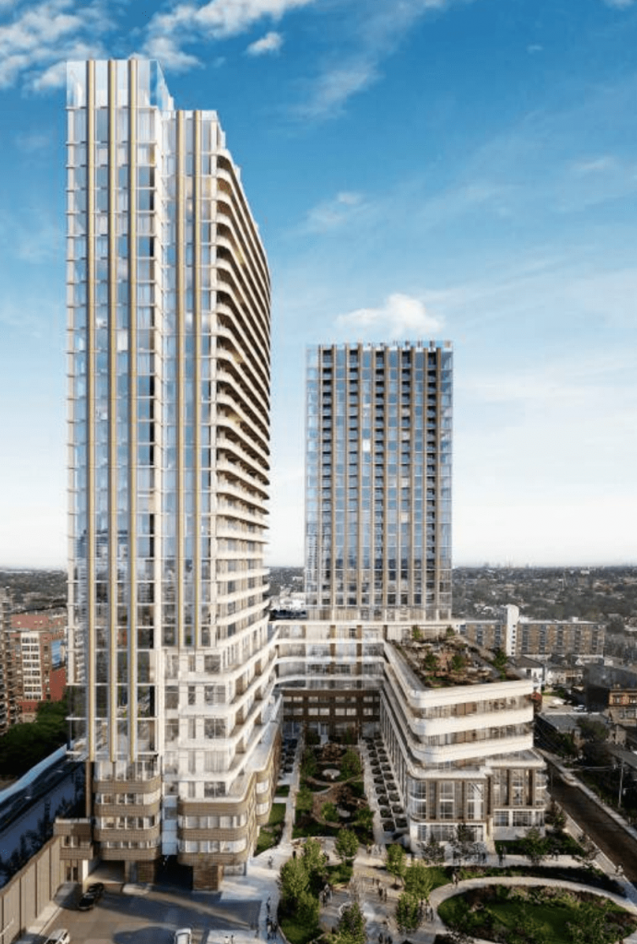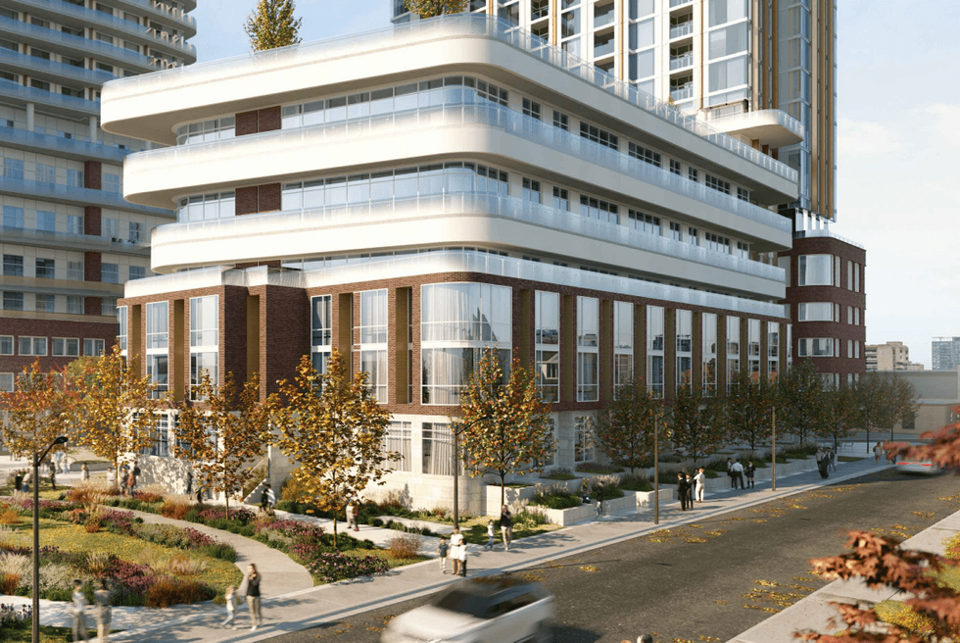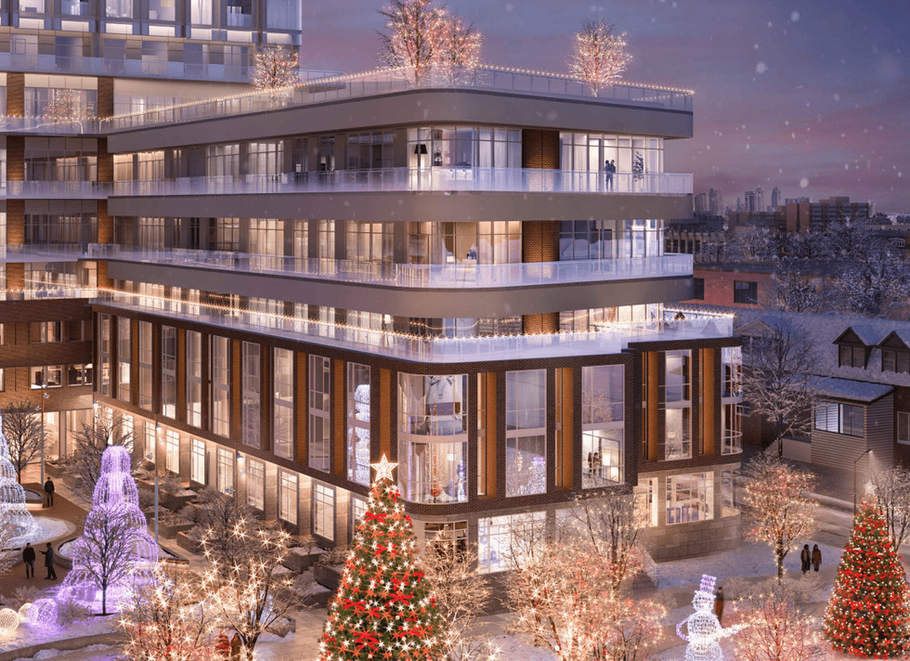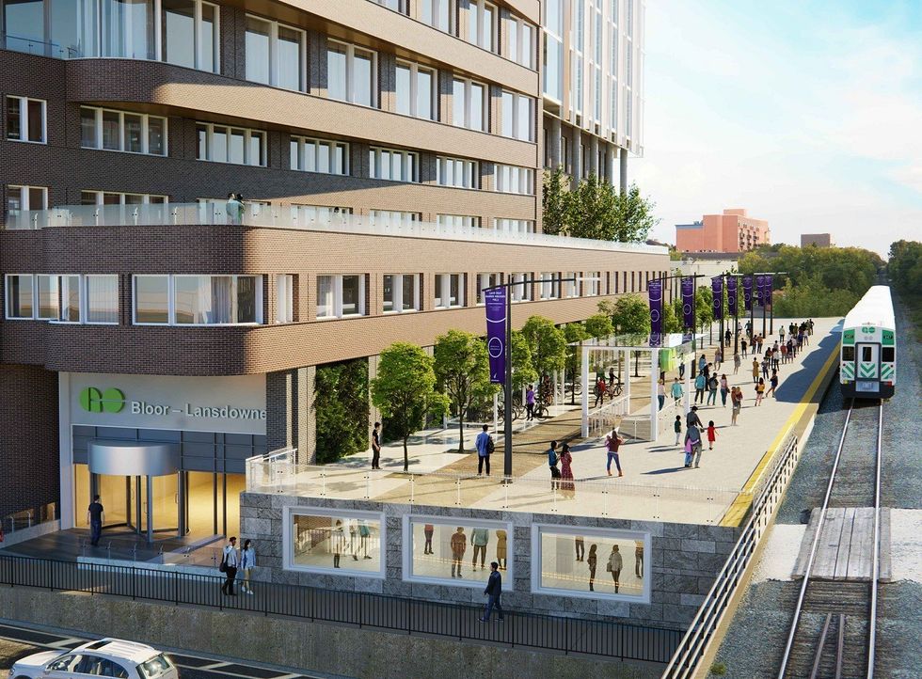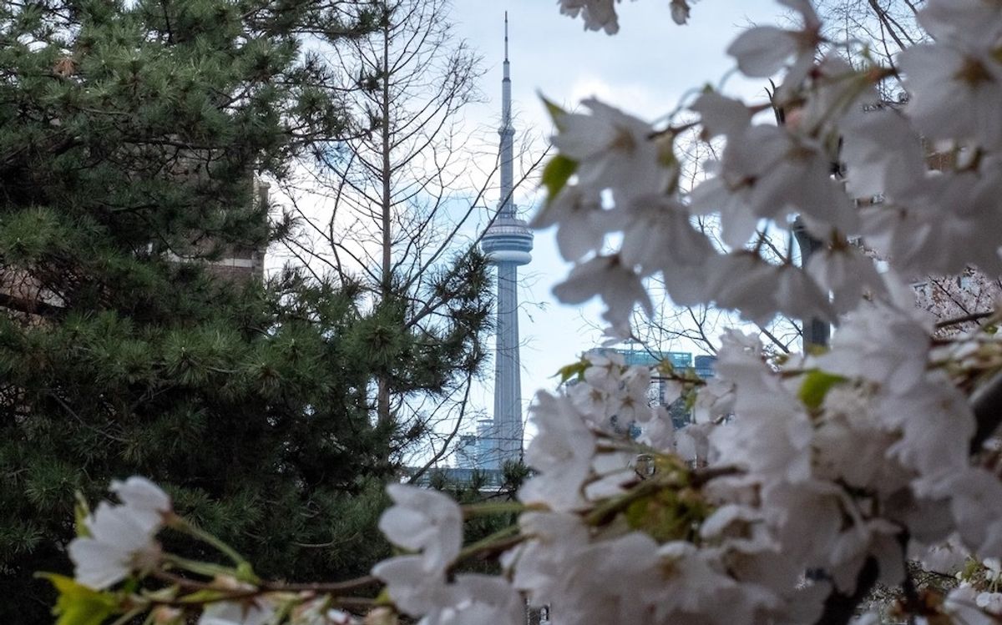Bloor West could see the addition of two new condo towers that would incorporate a new Bloor-Lansdowne GO Station into the development if a recently submitted proposal to City planners gets the greenlight.
Last month, developer KingSett Capital submitted a Rezoning application to the City seeking to redevelop an "under-utilized" lot at 1319 Bloor Street West, at Bloor's southwest corner with St Helens Avenue, a short distance west of Lansdowne subway station, and one that currently houses a Value Village and associated surface parking lot on the southerly portion of the site.
If the proposal is approved, the developer would build a mixed-use project consisting of two residential towers -- standing 31 and 33-storeys -- atop of a "c-shaped" podium that would range in height between 4 and 7 storeys.
The development would also incorporate a station entrance and platform for the new BloorLansdowne GO Station, with 769 square metres of retail floor space fronting onto Bloor Street West, 634 residential units above, and a two-level parking garage below.
READ: Heritage Building Housing ‘Betty’s’ Could Be Replaced with 40-Storey Condo Tower
The proposal would have a total gross floor area of 58,089 m², primarily as residential space at 56,876 m². The remaining GFA is planned as 769 m² of retail and 443 m² for the new transit station. There would also be the addition of a public park at the southeast corner of the site, which would be approximately 867m² in size.
Designed by Hariri Pontarini Architects, the towers would house 634 condominium units consisting of a mix of suite types, in a mix of 59 studios, 251 one-bedrooms, 259 two-bedrooms, and 65 three-bedrooms.
The residential units will be served by 1,275 m² of indoor amenity space located in the podium and 1,298 m² of outdoor amenity space on the 7th and 8th storeys.
The proposed development also includes a significant public realm component on the southeastern corner of the site fronting on St Helen’s Avenue. This space would include the aforementioned public park and a POPS (Privately-Owned Publicly accessible Space) measuring 421 m², as well as a multi-use path that would link the new community gathering space to the GO station. As per the planning rationale, landscape design for the new outdoor space will be designed by Ferris + Associates Inc.
The project team says it's worked with Metrolinx during the design of the proposed GO station, which would incorporate a 10-metre wide linear strip along the west lot line (with an area of approximately 1,035 m² ) to accommodate the Bloor-Lansdowne GO station platform and a multi-use path.
The proposal also includes 215 vehicle parking spaces, with 177 resident spaces and 38 visitor spaces, in addition to a total of 640 bicycle spaces. The short-term bicycle spaces will be located at grade and long-term bicycle spaces will be located at the P2 level underground.
