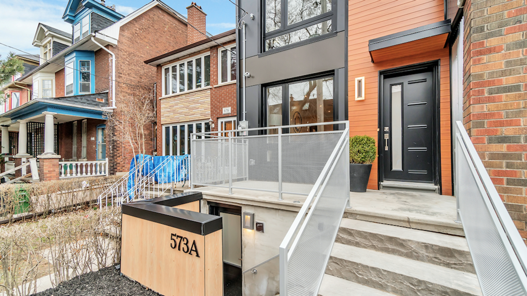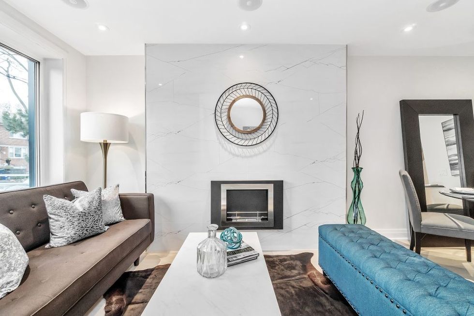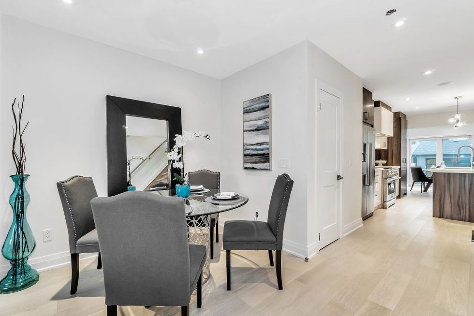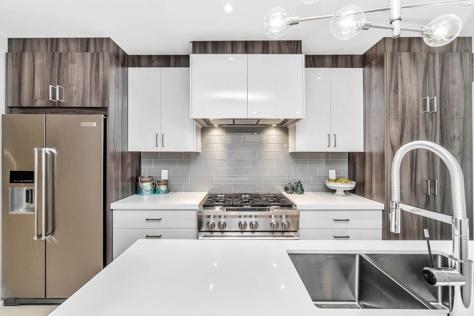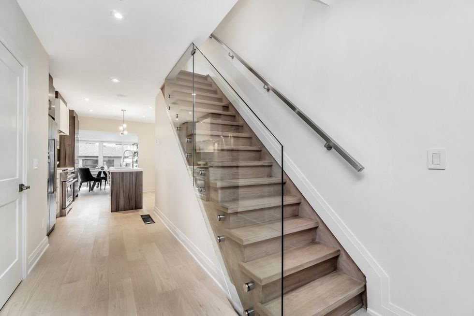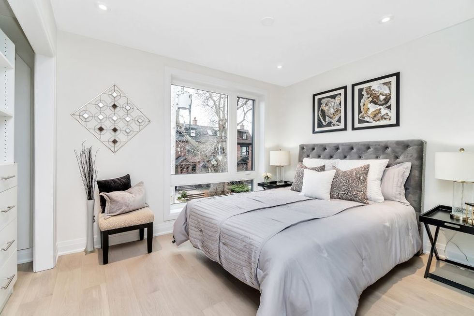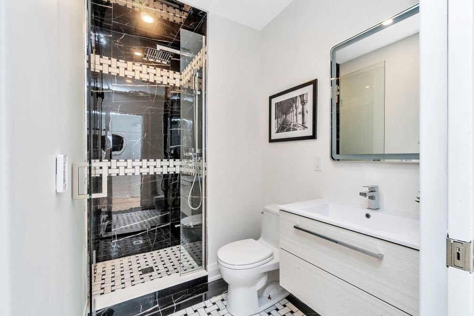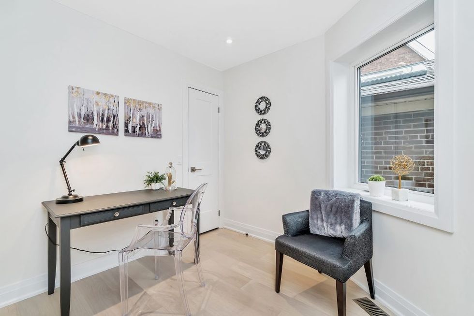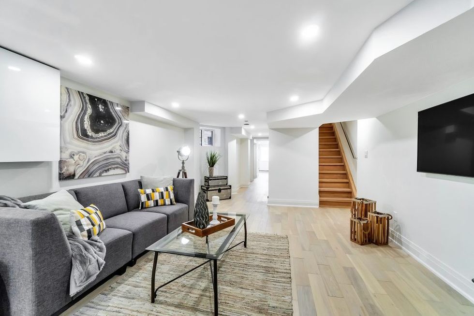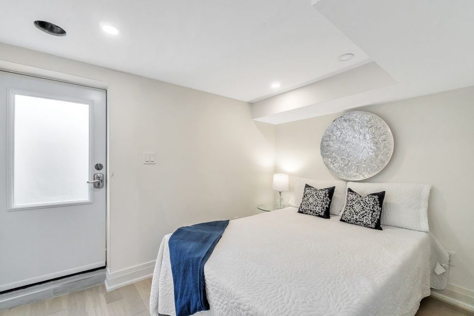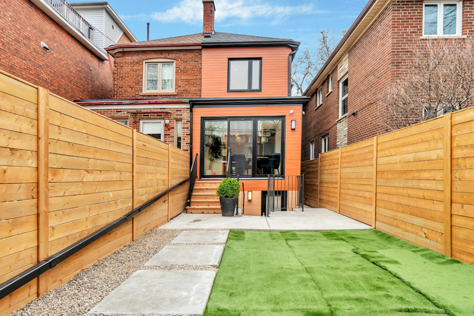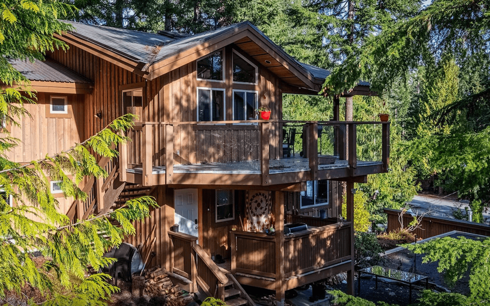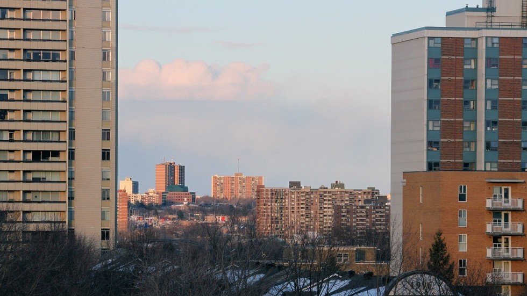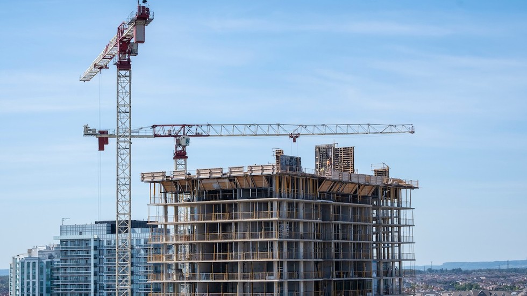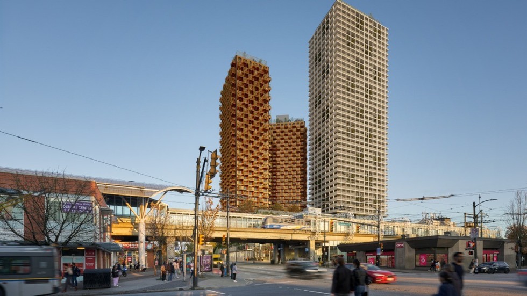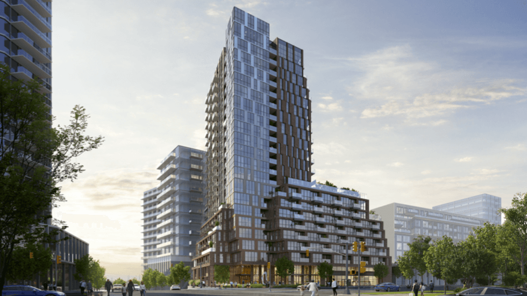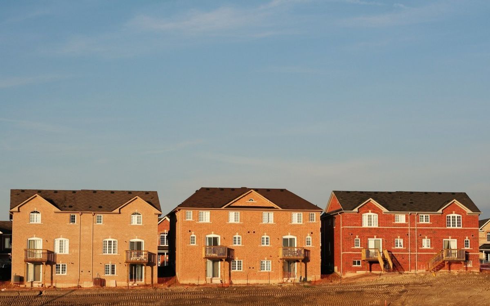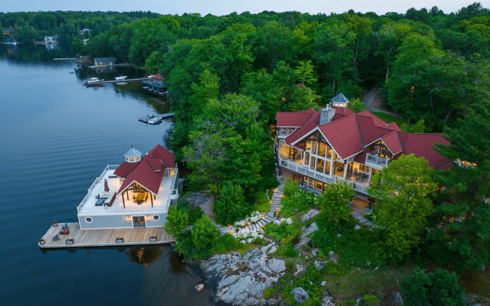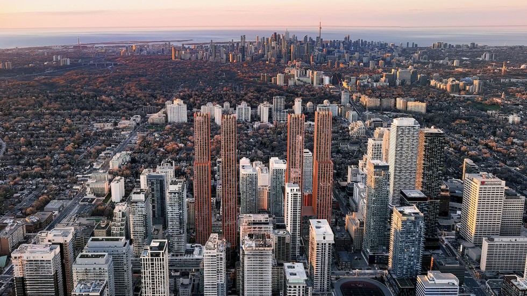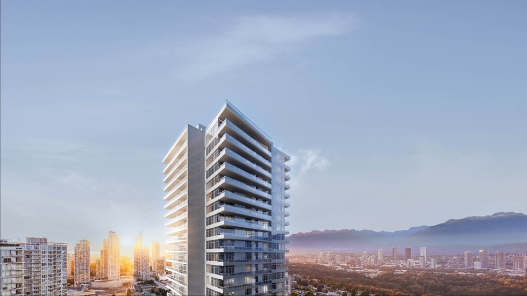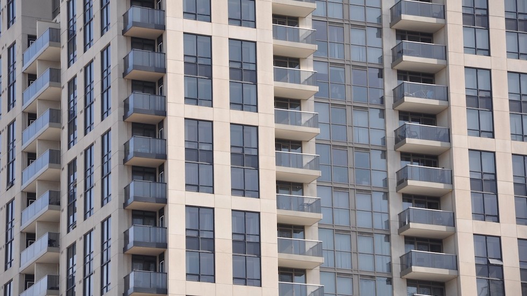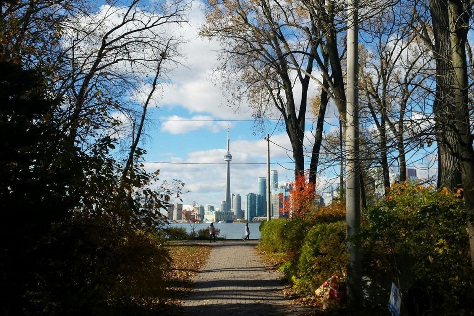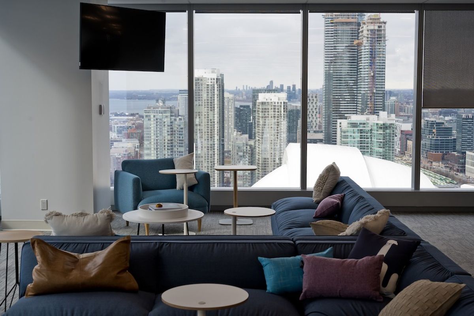It’s always mind-blowing to see something go from rags to riches, which is why home renovations are so fascinating.
This semi-detached home in the Annex neighbourhood Seaton Village is a prime example. The 2,000 to 2,500 sq. ft. property was completely gutted and redesigned before being put on the market.
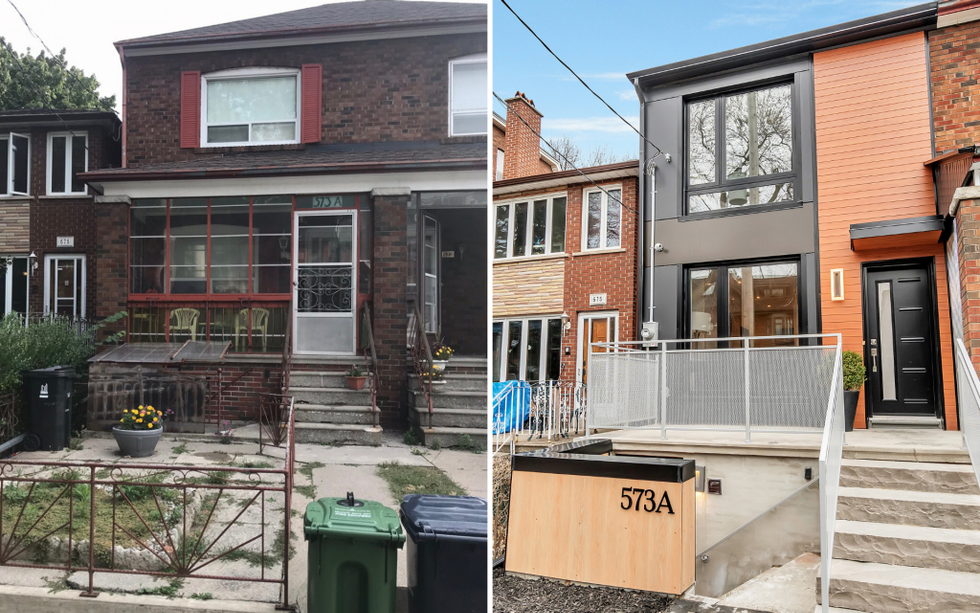
The before-and-after photos show the stunning transformation. The original property looked dark and dated, while the redesigned home is the polar opposite. It’s bright, modern, and stands out among the row of houses thanks to its sleek black-and-orange exterior.
READ: This Forest Hill Home Is Unrecognizable After Minimalist Transformation
But the exterior isn’t the only part of the house that got a facelift. Looking at the before-and-after shots of the interior, you wouldn’t recognize this as the same property. The home now has an open-concept layout with enlarged windows to allow in more natural light and to make the space look bigger.
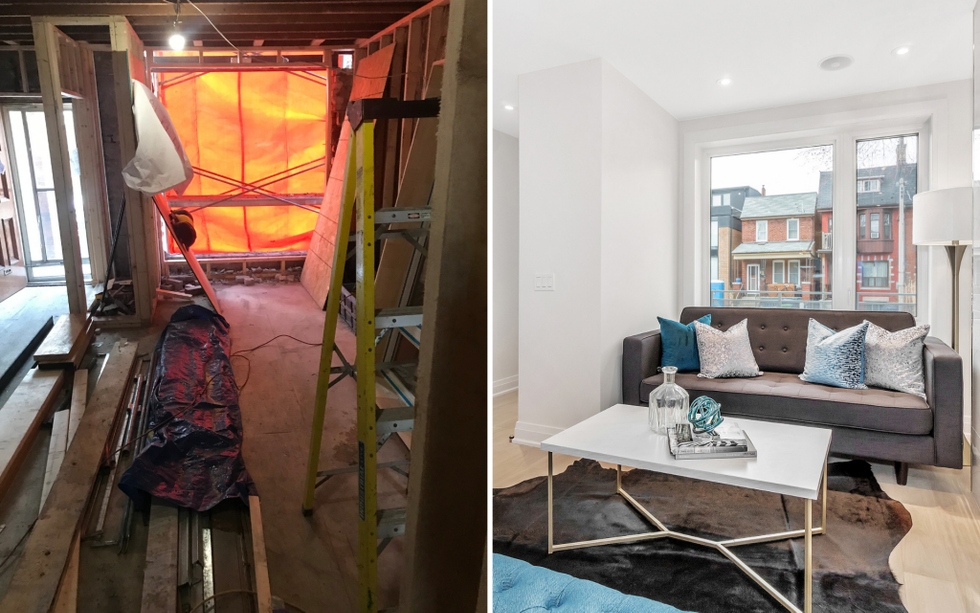
Thanks to its brand new look and outstanding features, this property has certainly earned its “luxury home” title. The 3+1 bed and 4 bath home is now selling for $1.7 million.
Keep scrolling to see all the features of this newly listed luxury home.
Price: $1,799,000Address: 573A Palmerston Ave.Brokerage: Keller Williams Referred Urban RealtyAgents: Kerstin Stiebel and Amy Youngren
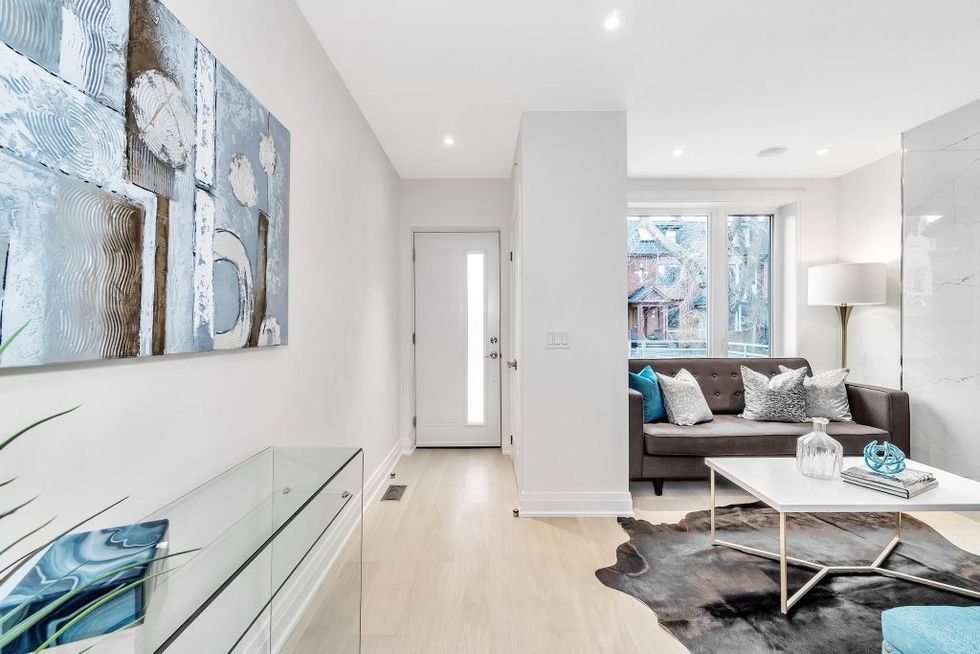
The home's open-concept layout is apparent the minute you walk through the front door. The foyer automatically leads to the living room where the clean, white walls and large window make the space appear larger than it is.
No TV needed in here as the statement fireplace is the living room's main focal point. This is the perfect spot for entertaining a few house guests or lounging around on a Sunday afternoon.
Next to the living room is one of the main floor's two dining rooms. Can you imagine enjoying a cup of tea or hosting a dinner party in this cute, bright space?
Further down is the kitchen, which is truly magnificent. It's completely stocked with all-new KitchenAid appliances, including a six-burner gas stove, double-door fridge, and a dishwasher.
Heading upstairs, you can see the modern design isn’t limited to the main floor. This oak staircase and glass railing was custom-made and gives the space a sophisticated feel.
The main bedroom is big and bright thanks to its front-facing window, which gives a great view of the neighbourhood.
The upstairs bathroom certainly looks like something you'd find in a luxury hotel. The sleek black-and-white tiles make this room a standout.
Down the hall is the home's study room. It's the perfect space to get away from distractions and focus on work.
Heading downstairs, you'll notice the basement is every bit as impressive as the rest of the home. Although the ceilings are lower, the space still feels big thanks to its minimalist design and LED pot lights.
Even the basement bedroom looks large and inviting. And the best part is that it has a separate back entrance to the main house.
The home's backyard is fairly spacious, too. With warm weather on the horizon, it looks like the perfect place to host a BBQ with a few friends and family.
