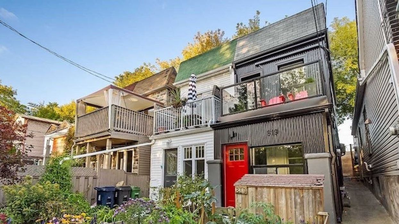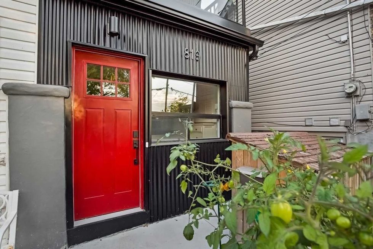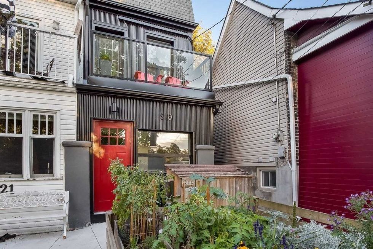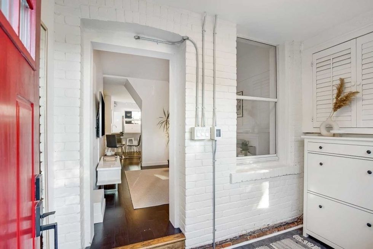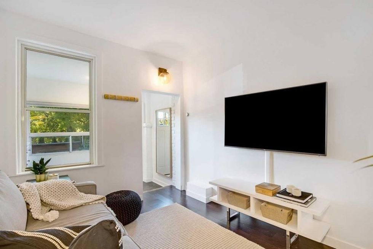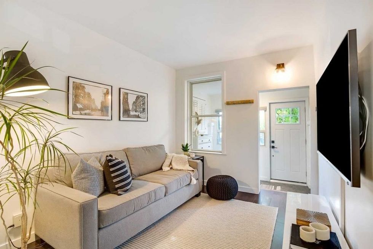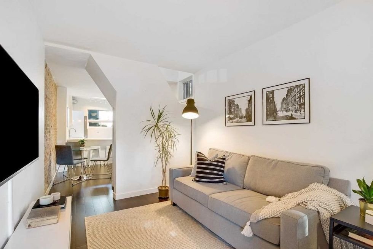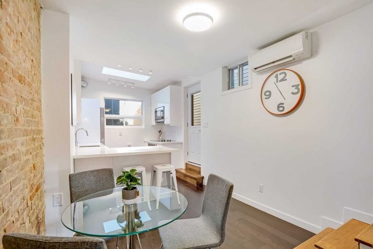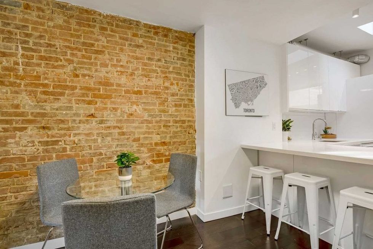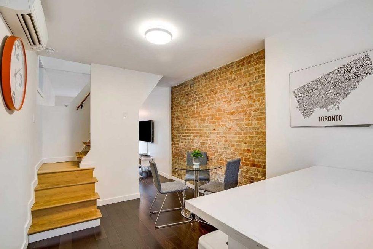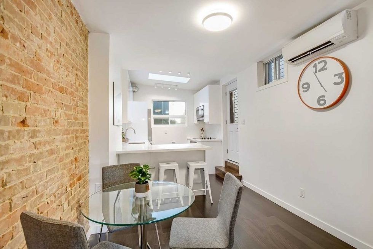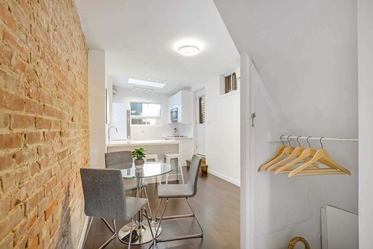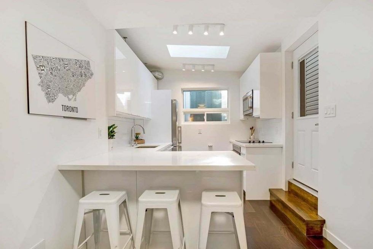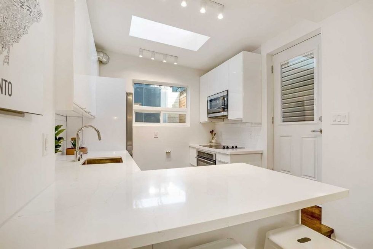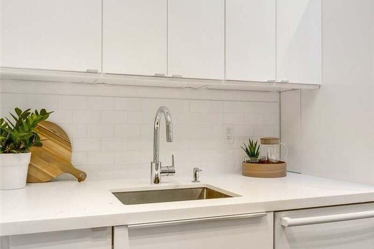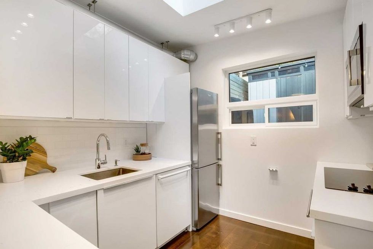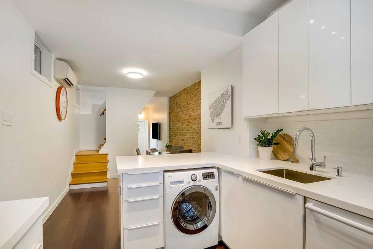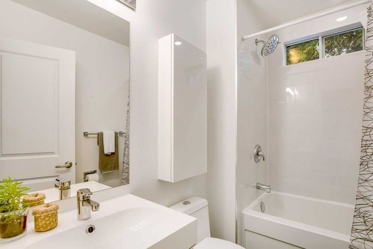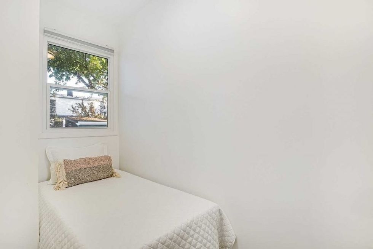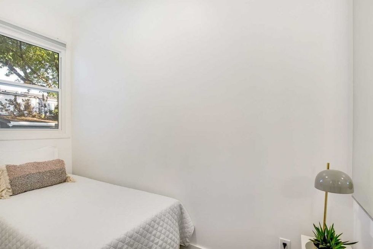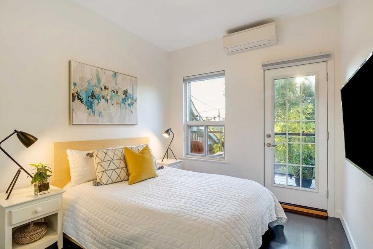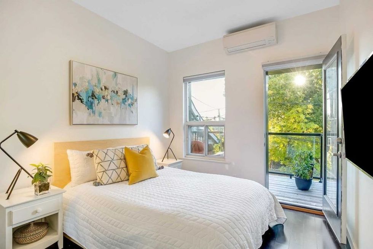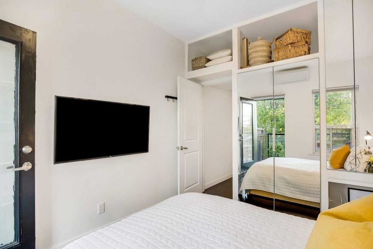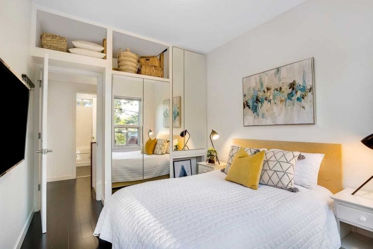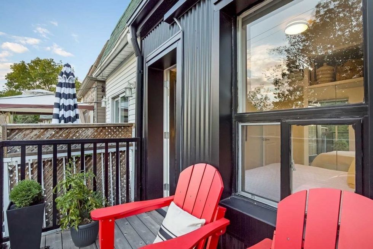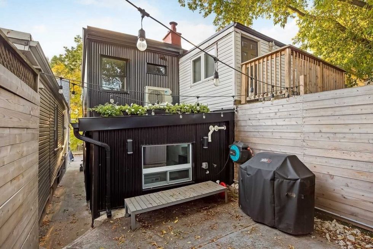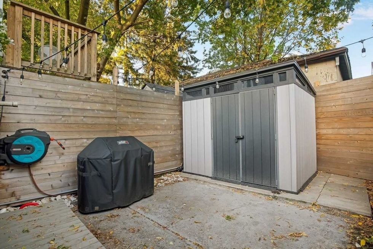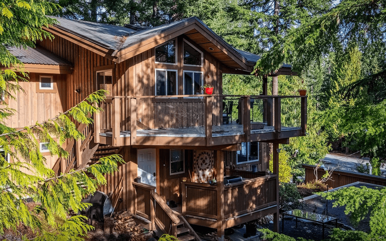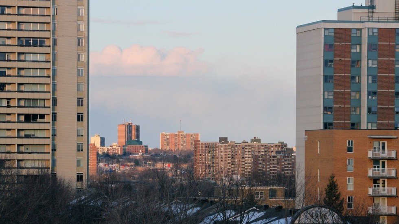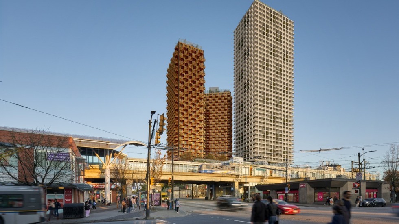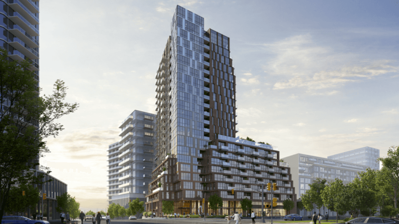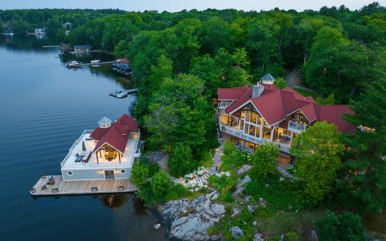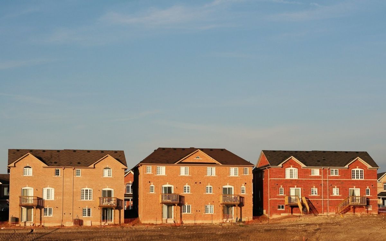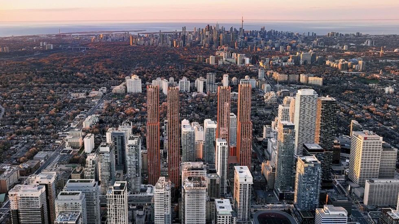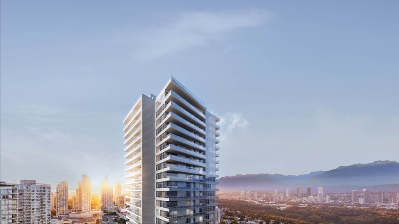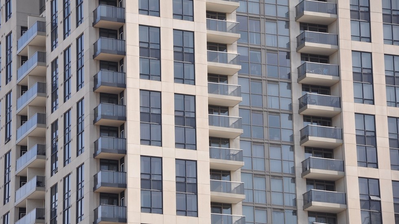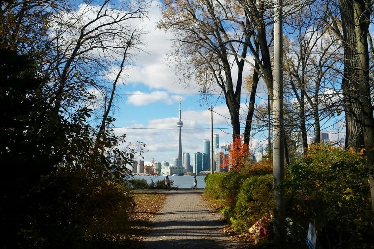This semi-detached, revamped home in Old Toronto is downright darling with its open yet cozy vibe. It’s the kind of place you can imagine settling down in with your partner, a four-legged friend, and maybe even a (small) kid. And with an asking price of $629,000, it’s more akin to what condos are currently asking than houses.
To accentuate that point, it's $629,000 price tag is 45% ($516,559) less than the current average price for a semi-detached home in Toronto, which hit $1,145,559 last month, while the approximate value of an average 2-bedroom in the area is $879,320.
Featuring 2-bedrooms and 1-bathroom, this humble abode on 819 Craven Road has an adorable front yard garden and a modern facade with a statement red door that will surely garner some attention from those passing by.
Stats:
- Home-type: Semi-detached
- Style: 2-storey
- Size: N/A
- Lot Size: 11.75 x 78 Feet
- Price: $629,000
- Taxes: $2,507 /yr
The house comes with an open-concept layout, with each room flowing into the next and is complete with a living room, kitchen, and dining area on the main floor, while the upper level houses the master and second bedroom, bathroom, and a quaint, walk-out balcony overlooking the tree-lined street below.
Out back you’ll find a small and private paved backyard that's still suitable for entertaining, as well as a storage shed for any belongings you can't fit inside.
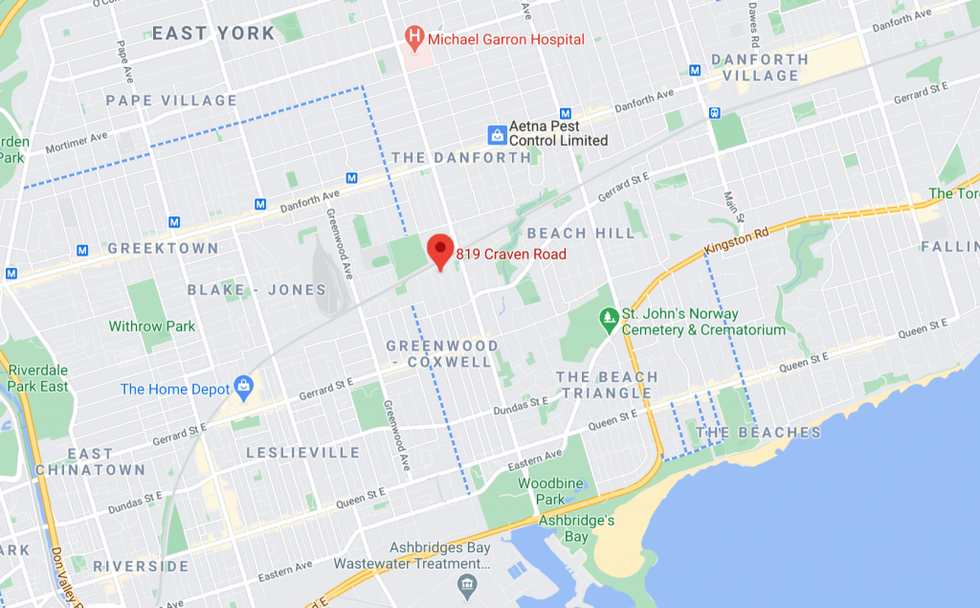
As soon as you step inside, you'll appreciate the bright white walls and natural light that help to open the ground level up. As you cross through the living room and into the dining area, you'll notice the statement exposed brick wall which adds a rustic feel to the otherwise modern home.
Toward the back of the home, you'll find the sleek cook's kitchen with stainless steel appliances along with plenty of space and bright quartz countertops, giving you ample room to prepare endless meals for yourself and your guests as they watch from the breakfast bar -- preferably with a glass of wine in hand.
READ: Listed: Sun-Soaked Kensington Market Loft is an Artist’s Dream Home
Upstairs, you'll find a cozy bedroom, which could also be used as an office, a bathroom, and the master bedroom, which is flooded with natural light from the walk-out balcony. The master also has ample storage space and a double-door full-mirrored closet.
This semi-detached home is listed at $629,000 with an estimated mortgage of $2,315 per month. It's located in the Greenwood-Coxwell neighbourhood and Woodbine Corridor, South Riverdale and Danforth are nearby neighbourhoods.
Let's take a peek inside, shall we?
EXTERIOR
GROUND LEVEL
UPPER LEVEL
BACK YARD
