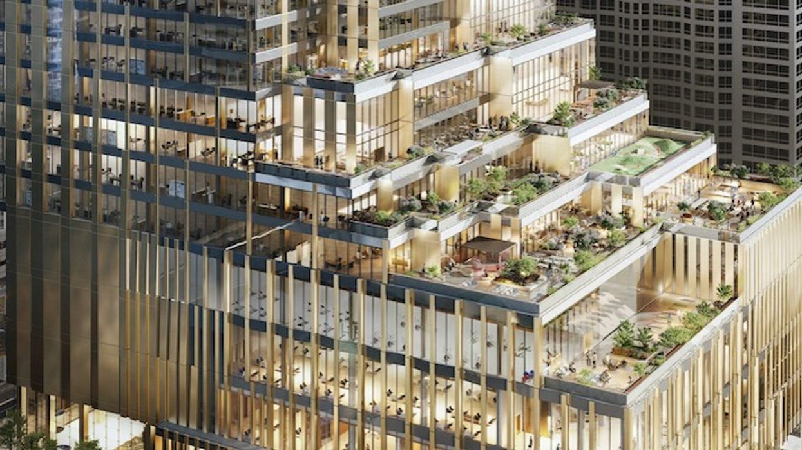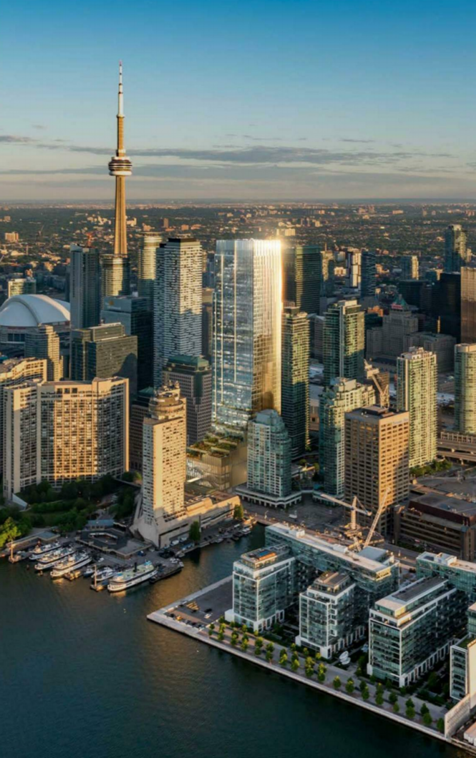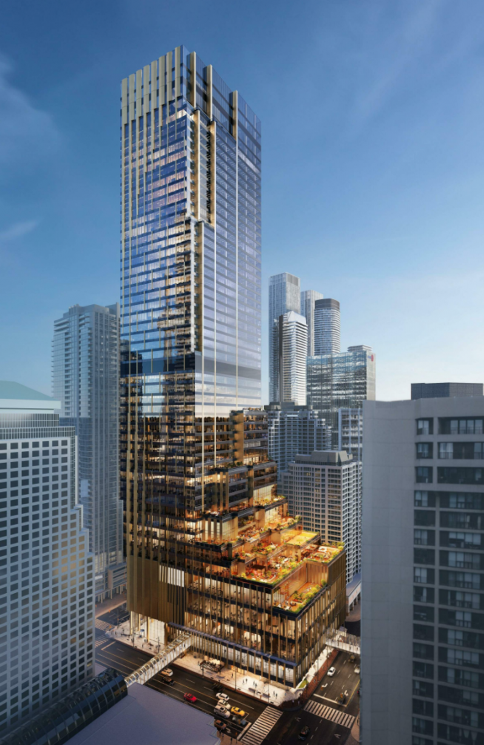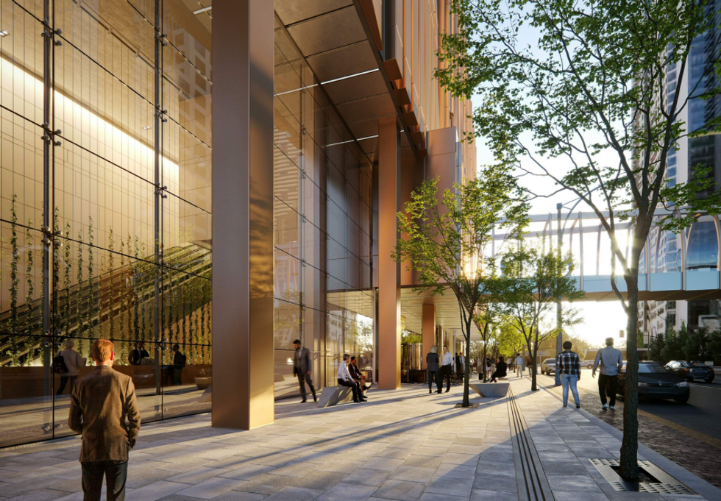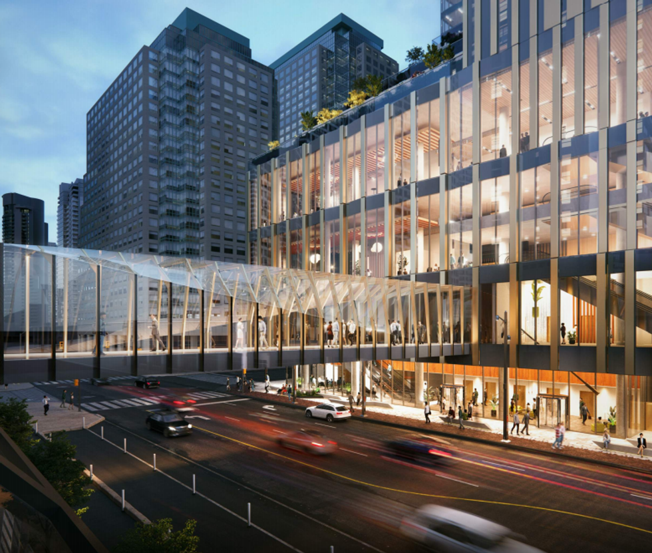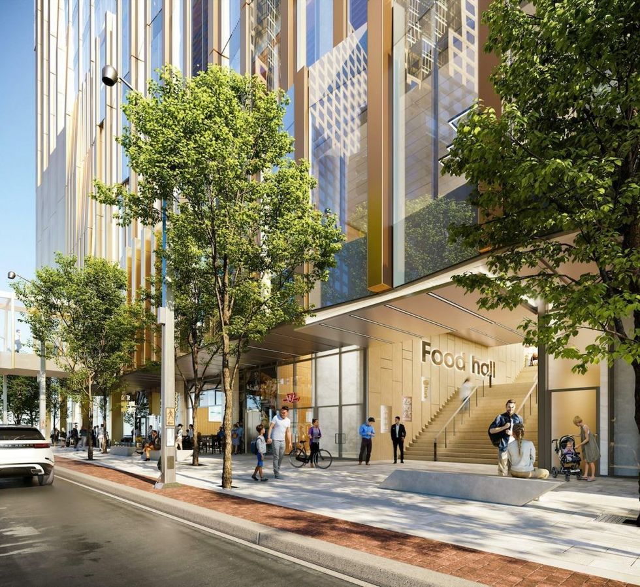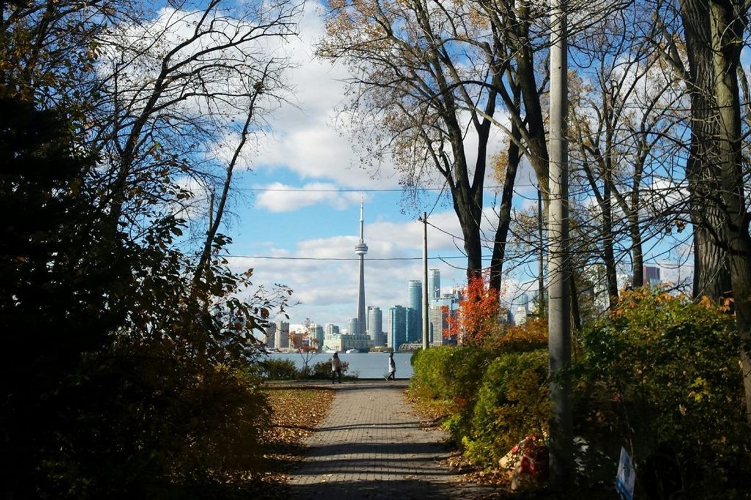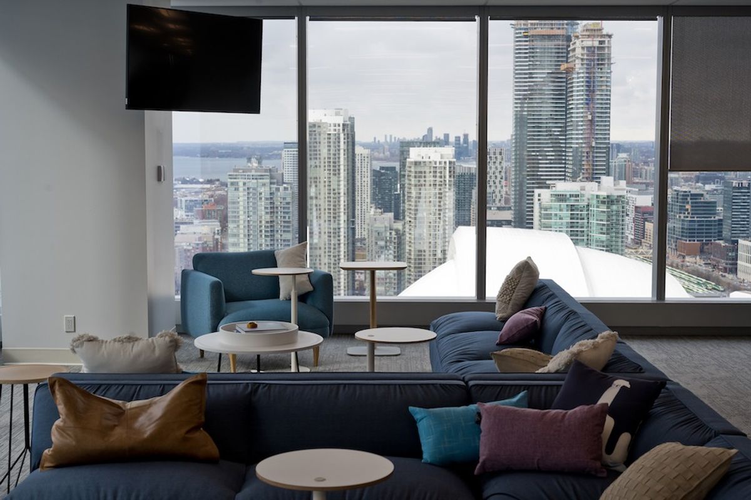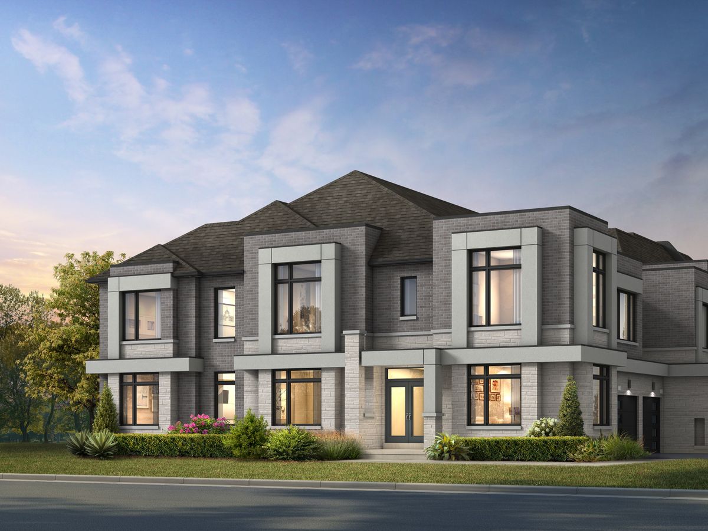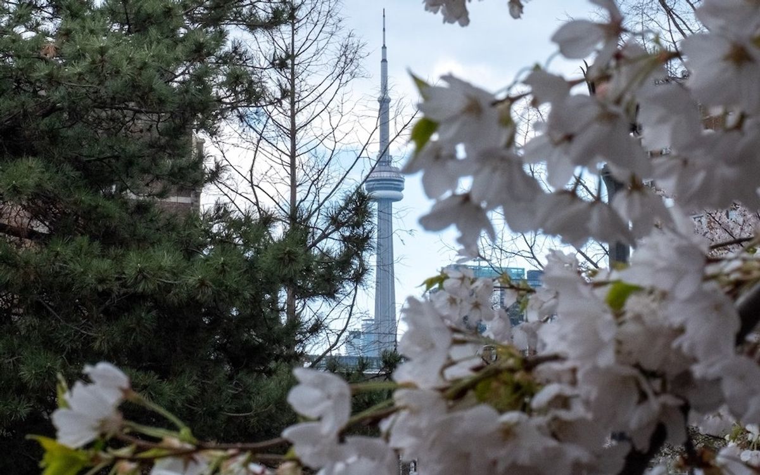Each week, it seems as if there's a new proposal submitted to City planners for a tower that could forever change the Toronto skyline. Case in point: a recently proposed 54-storey mixed-use building at the bottom of Bay Street from QuadReal and Barney River.
The project is proposed to rise at 11 Bay Street, which is bounded by Harbour Street to the north, Bay Street to the east, Queens Quay Boulevard West to the south, and a private lane to the west. It is currently occupied by the Westin Harbour Castle Conference Centre, a 2-storey building that includes 8,845 square metres of event space and pre-function space.
The conference centre is connected to the Westin Harbour Castle Hotel over Queens Quay West by an elevated and enclosed glass walkway.
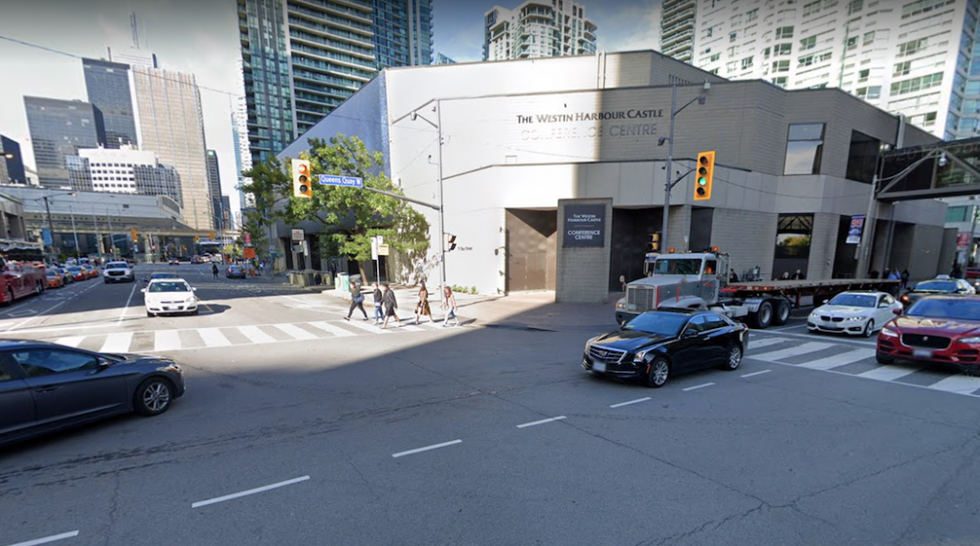
If you've ever walked or driven through this area, the current conference centre is pretty hard to miss, as it's a rather outdated, virtually windowless, and pretty lifeless, to say the least. Thankfully, the proposed modernized tower will bring some much-needed new life to the area.
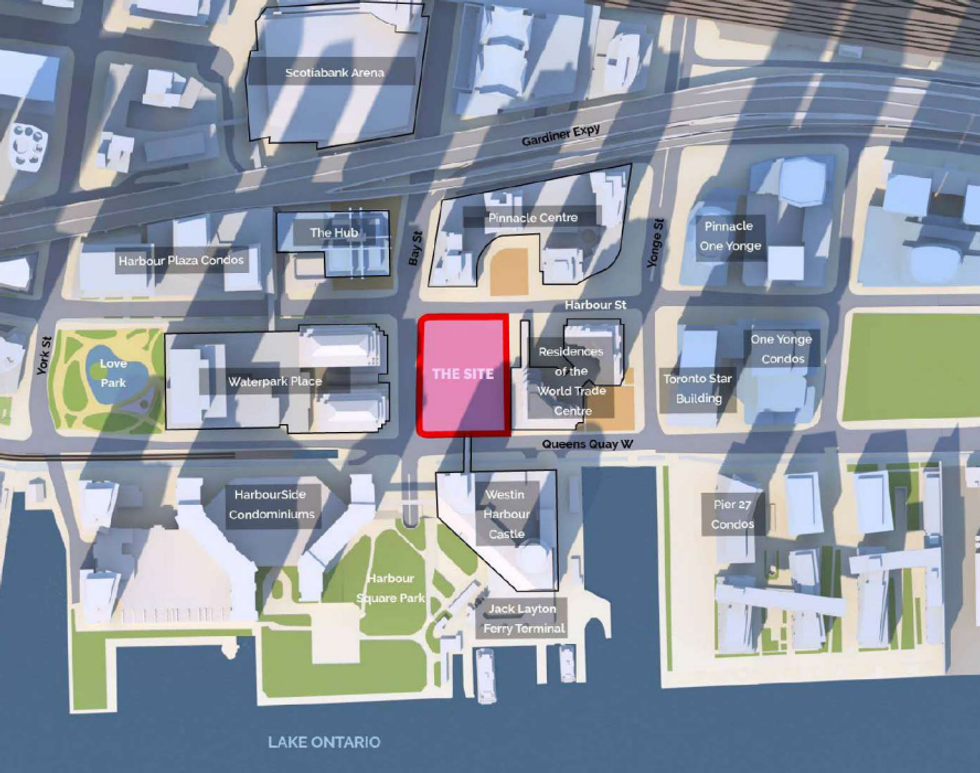
The project, which was planned by Urban Strategies Inc., designed by Hariri Pontarini Architects, and has Adamson Associates Architects as Architect of Record, would bring a soaring 54-storey mixed-use conference facility and commercial tower to the fast-growing South Core neighbourhood.
READ: Construction Officially Begins on Tallest Residential Tower in Canada
The proposed tower has been designed to create a landmark presence at the gateway between the Financial District and waterfront, and a new destination along Queens Quay -- the waterfront’s foremost public realm corridor.
According to the proposal submitted to the City, the building design responds to the conference facility program requirements and is massed as a podium with mid building terraces and an office tower placed to step back from the waterfront and Queens Quay West with optimized solar exposure.
The proposal consists of a total of 117,380 square metres of gross floor area, including 105,220 square metres of office space and 12,160 square metres of conference centre to be associated with the Westin Harbour Castle.
An enhanced streetscape and increased pedestrian boulevards are also proposed, coming together to create a generous pedestrian realm along Queens Quay West up through the Bay Street Ribbon.
A PATH bridge is proposed to connect the development across Bay Street to WaterPark Place, while the existing bridge over Queens Quay, which connects the conference centre to the Westin Harbour Castle Hotel will be replaced with a new bridge.
The ground level and second floors would house retail and foodservice spaces which would connect to street entrances along Bay Street and the PATH bridges. The second floor would include a 12-stall food hall, while the third and fourth floors above would house the conference centre and facilities such as a main ballroom, a junior ballroom, flexible meeting rooms, a pre-function area, and back of house spaces.
"The proposed development has been designed to create a landmark presence at the gateway between the Financial District and waterfront, and a new destination along Queens Quay, the waterfront’s foremost public realm corridor," reads the planning rationale by Urban Strategies on behalf of the developers.
Since the developers submitted their Zoning By-law Amendment application to the City of Toronto on September 4, the project's planning process is just getting underway.
