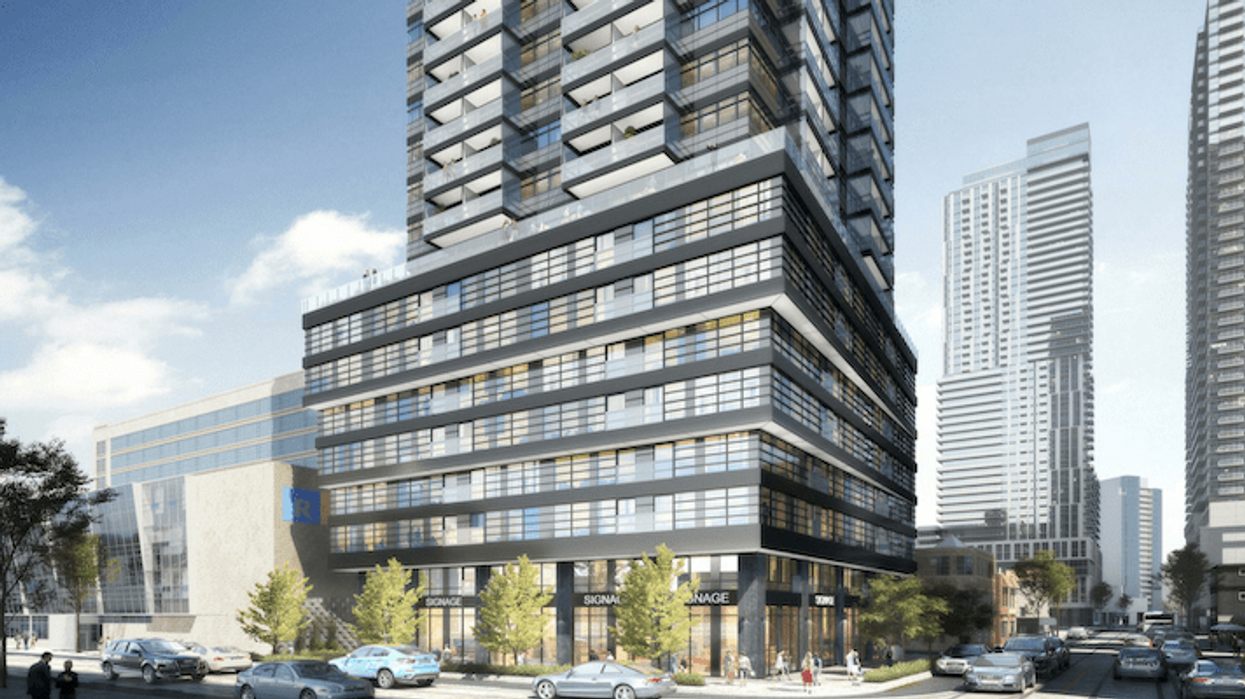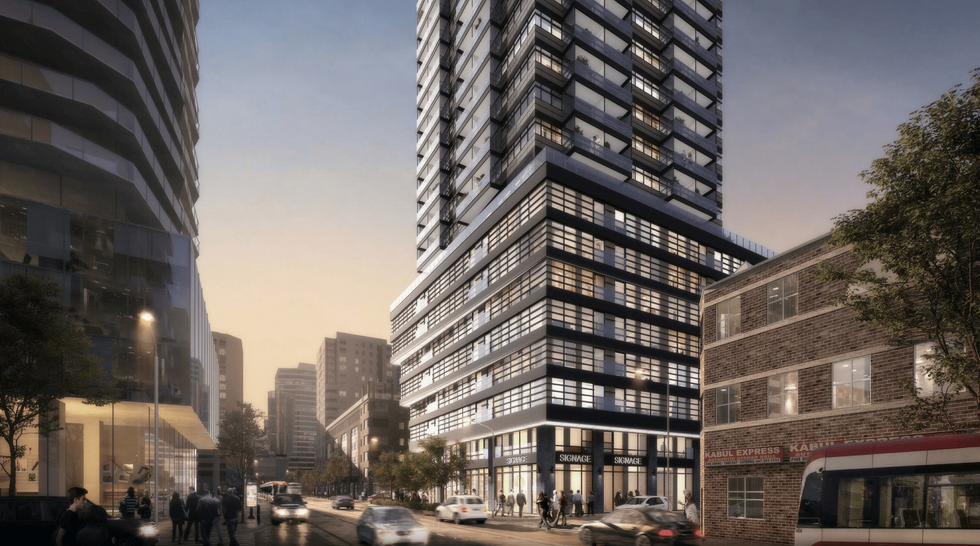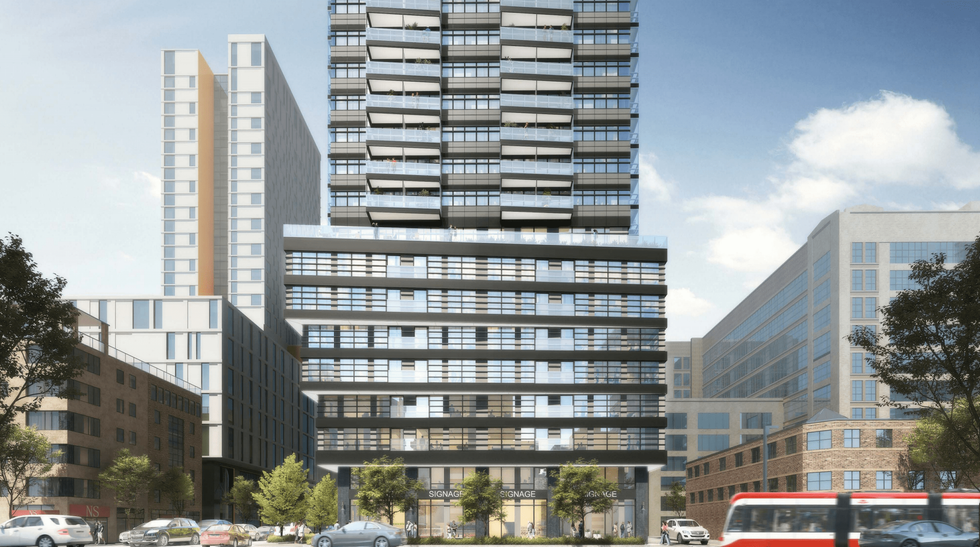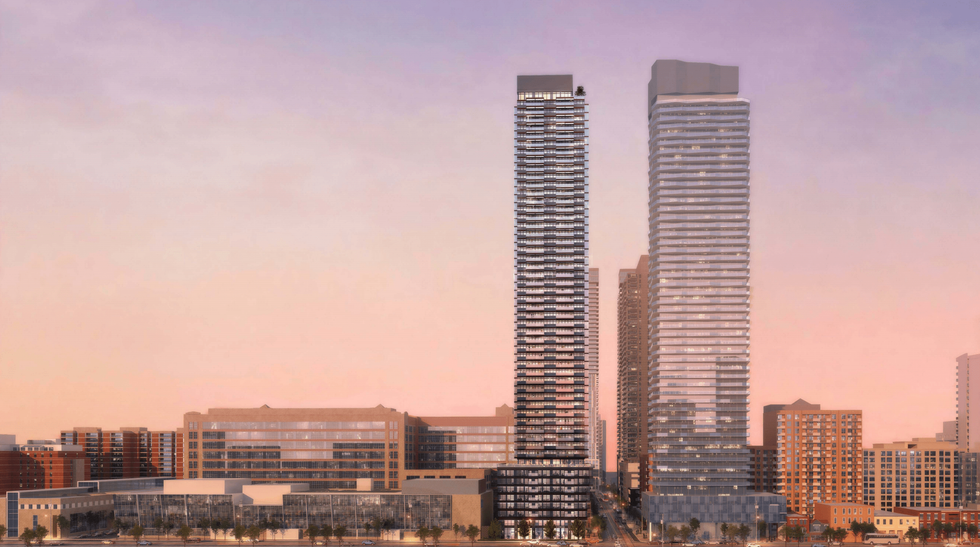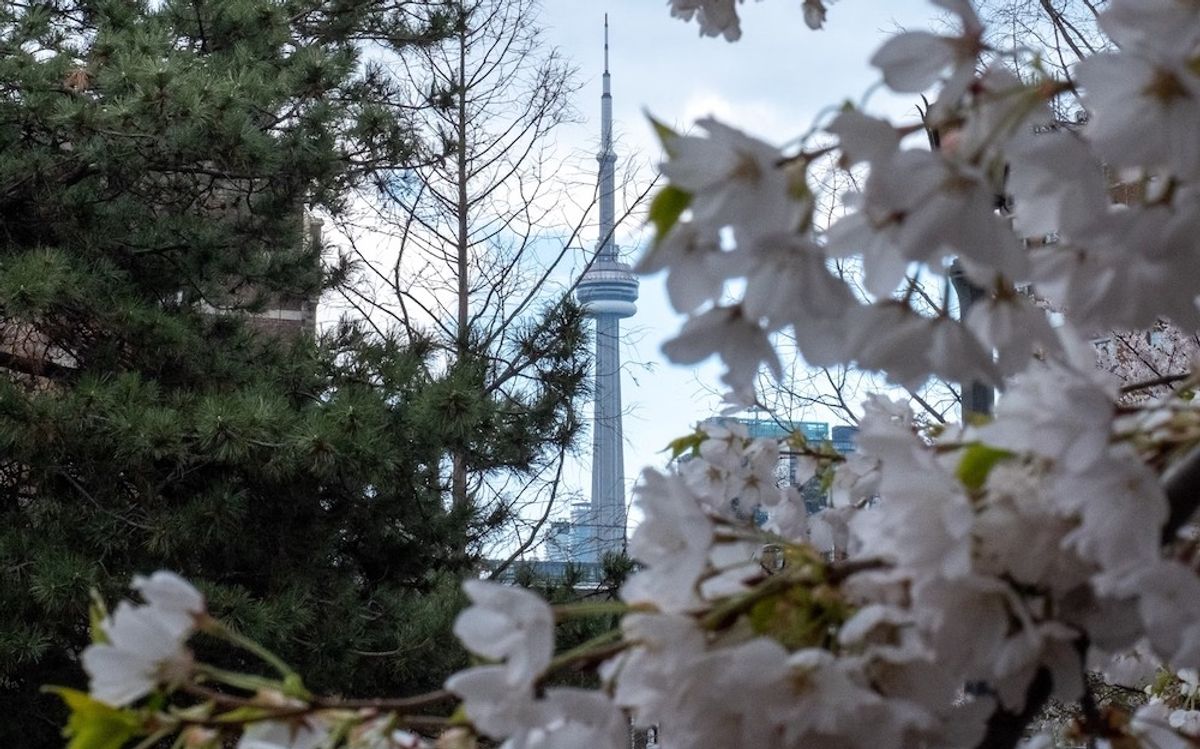This past November, it was revealed that a Toronto-based developer had acquired a downtown development site that’s already proven to be a very lucrative acquisition. And a recently submitted proposal to City planners reveals the Church Street site could get new life as a residential high-rise tower.
Last month, Graywood Developments submitted a Zoning By-law Amendment application was submitted to the city to construct a 53-storey mixed-use tower with 521 condo units at 241 Church Street.
The lot, located on the northeast corner of Church Street and Dundas Street East, is currently home to a single-storey Esso gas station and a Circle K in Toronto’s Garden District.
The site was initially purchased by Couche-Tard as part of a portfolio acquisition. At the time, it had been valued at about $4 million during the portfolio purchase. However, when Graywood made its acquisition four years later, the value of the site had escalated tremendously and is now valued at $73 million.
As per the proposal, Graywood is seeking permission to build a 45-storey residential tower that would sit on top of an 8-storey mixed-use podium comprised of 297.5 square metres of grade-related retail space fronting onto Church Street and Dundas Street East and 34,004.7 square metres of residential gross floor area.
The building's podium, designed by Turner Fleischer Architects, will take design cues from nearby iconic buildings with distinctive façade articulation, including the Sears Building (222 Jarvis Street) and the George Vari Engineering & Computer Centre (245 Church Street).
READ: Graywood Acquires Lucrative Downtown Toronto Development Site
According to the project's planning rationale, the proposed design intentionally feathers upward to provide the greatest setbacks at-grade to accommodate widened sidewalk zones within the property boundary along both Church Street and Dundas Street East.
The tower portion will extend 45-storeys above the 8-storey podium, and, at present, the proposed tower is designed to have a floor plate size of approximately 678.1 square metres Gross Construction Area (GCA).
Of the tower’s proposed 521 condo units, the breakdown would include 96 studios, 200 one-bedroom units, 171 two-bedroom units, and 54 three-bedroom units, averaging between 452 and 1,022 square feet in size, according to the project datasheet.
The tower would also include both indoor and outdoor amenity areas for use by future residents. In total, 1,698 square metres of amenity space will be provided, including 1,132.5 square metres of indoor amenity space and 565.4 square metres of outdoor amenity space.
The indoor amenity space will be split between Levels 9 and 53, occupying two entire floorplates. The outdoor amenity space will be contiguous with the indoor amenity space located on the roof of the podium and on a terrace provided at Level 53.
Vehicle access to the building will be accessible via Dalhousie Street, while access to the four-level underground parking garage would be available through two vehicle elevators.
In total, 63 parking spaces are proposed for residents only -- however, residents would be required to complete safety training to operate the elevator, therefore, visitor parking will not be permitted.
The proposal also includes 530 bicycle parking spaces, including 470 long-term resident spaces and 60 short-term resident spaces.
