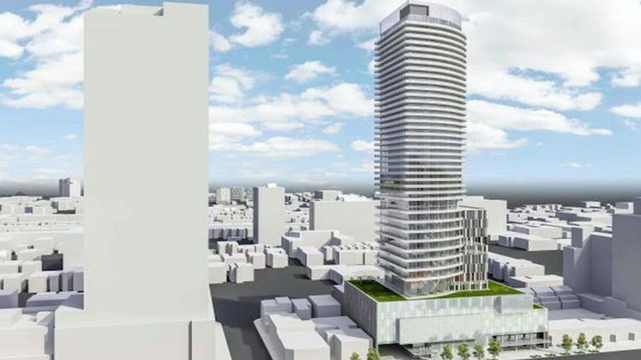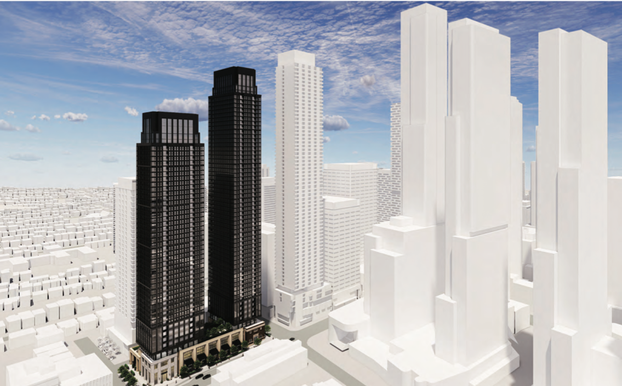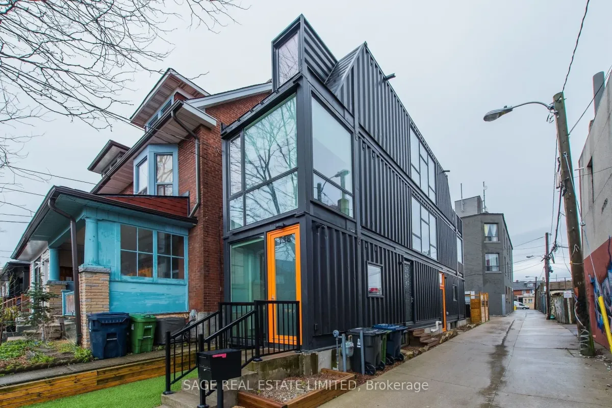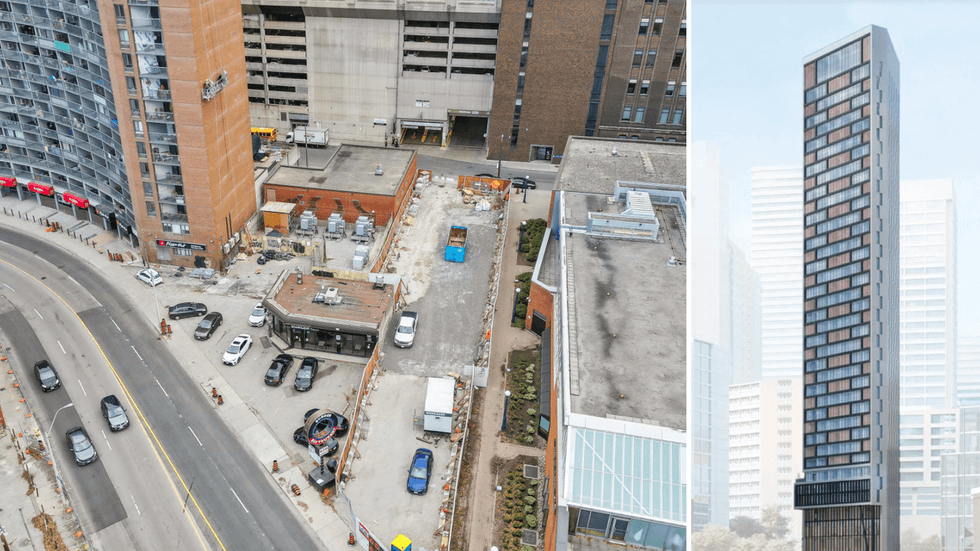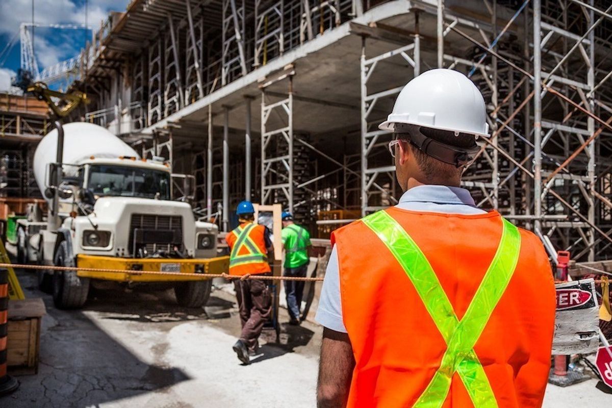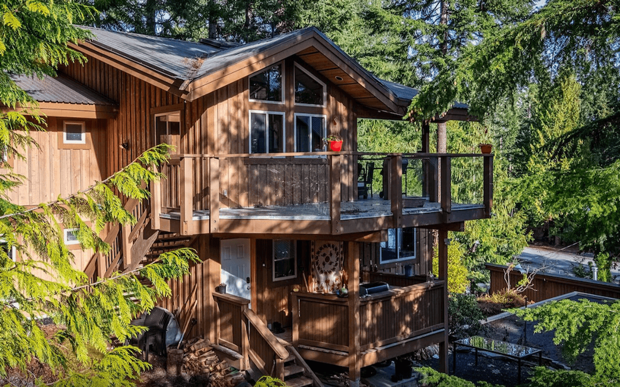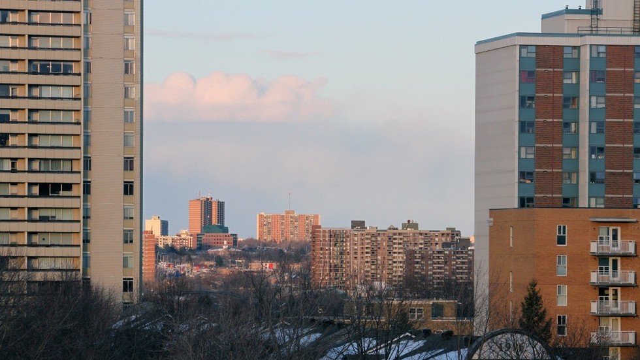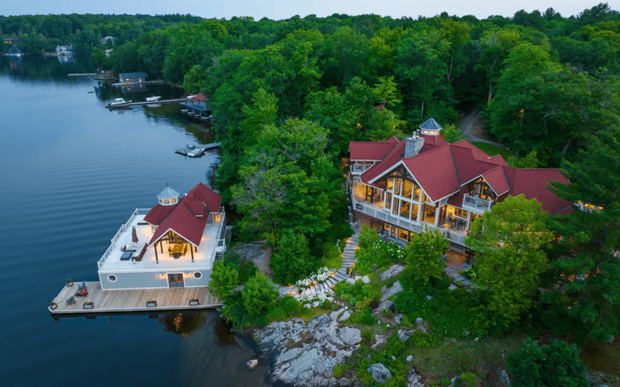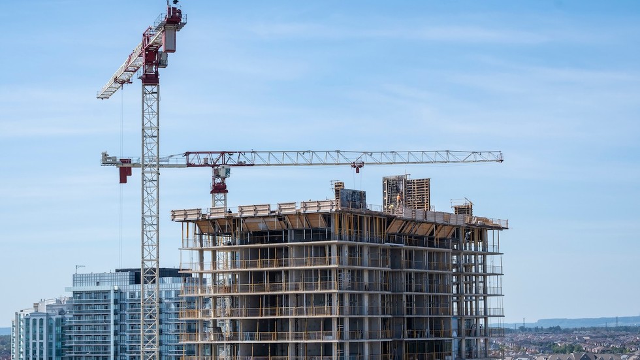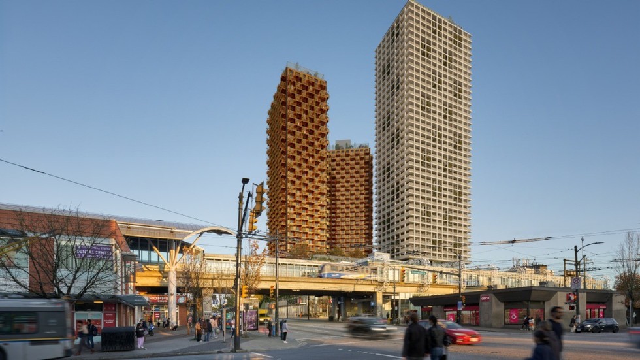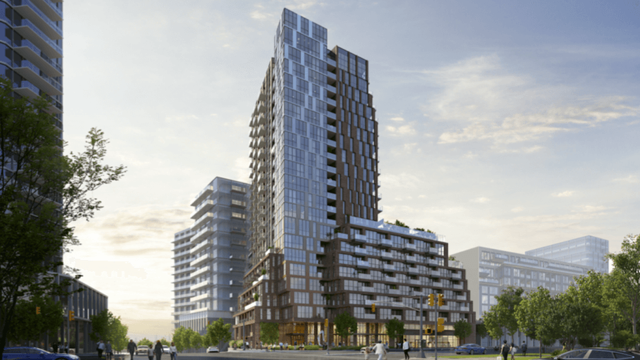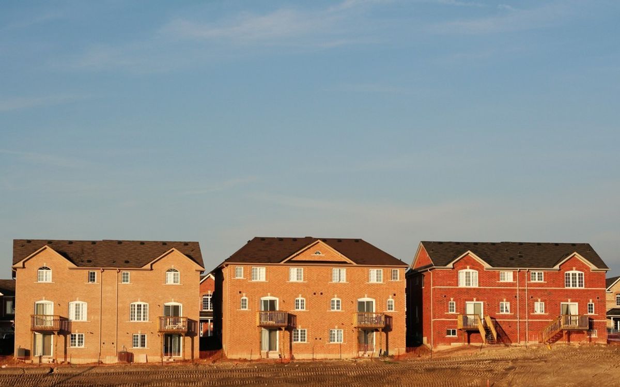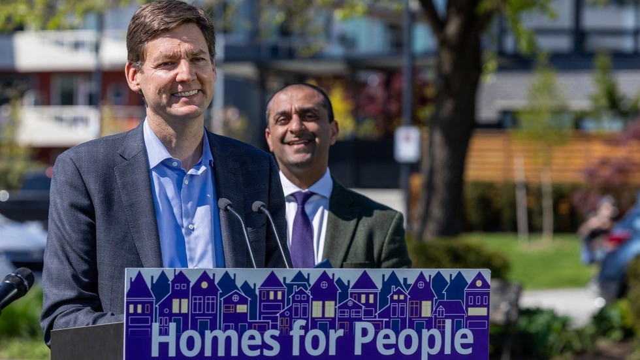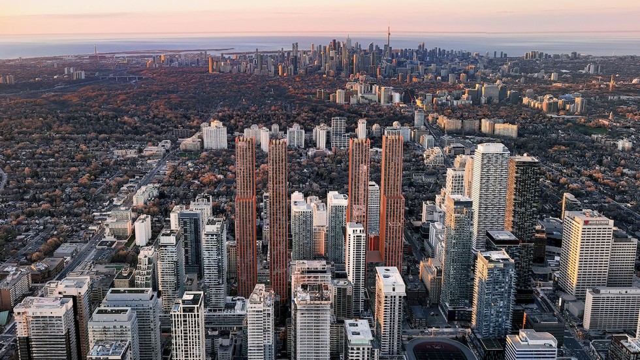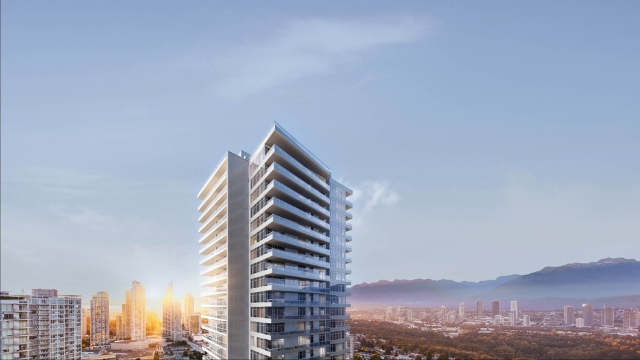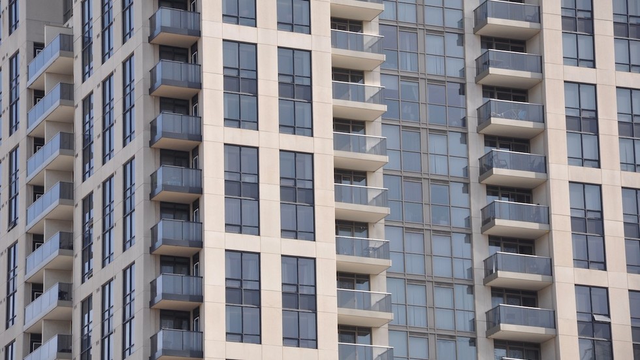A proposal to build a 50-storey mixed-use building at the corner of Jarvis and Dundas, that would feature both hotel suites and residential units, has been submitted to City planners.
Last month, Amexon submitted a formal Site Plan Control Application to the City to build the 50-storey mixed-use building at 225 Jarvis Street. The site originally housed the Grand Hotel -- which was housing front line medical workers dealing with COVID-19 at area hospitals. In mid-June, Amexon began carrying out demolition work at the Grand Hotel site and the hotel closed.
According to the proposal, the existing structure is planned to be fully cleared for the new building.
READ: Mid-Rise Condo With 109 Units Proposed for Yonge and Lawrence
According to documents submitted to the City, a Zoning By-law Amendment Application was filed by Amexon in March 2015 for the mixed-use intensification of the subject site (City File No. 15 134245 STE 27 OZ). This application was ultimately approved by the Local Planning Appeal Tribunal (LPAT File No. PL150845) resulting in site-specific By-laws 764-2020 (OMB) and 765-2020 (OMB).
The subject site has frontages of approximately 66.5 metres (218 feet) on both Jarvis Street and George Street and measures approximately 0.46 hectares (1.14 acres).
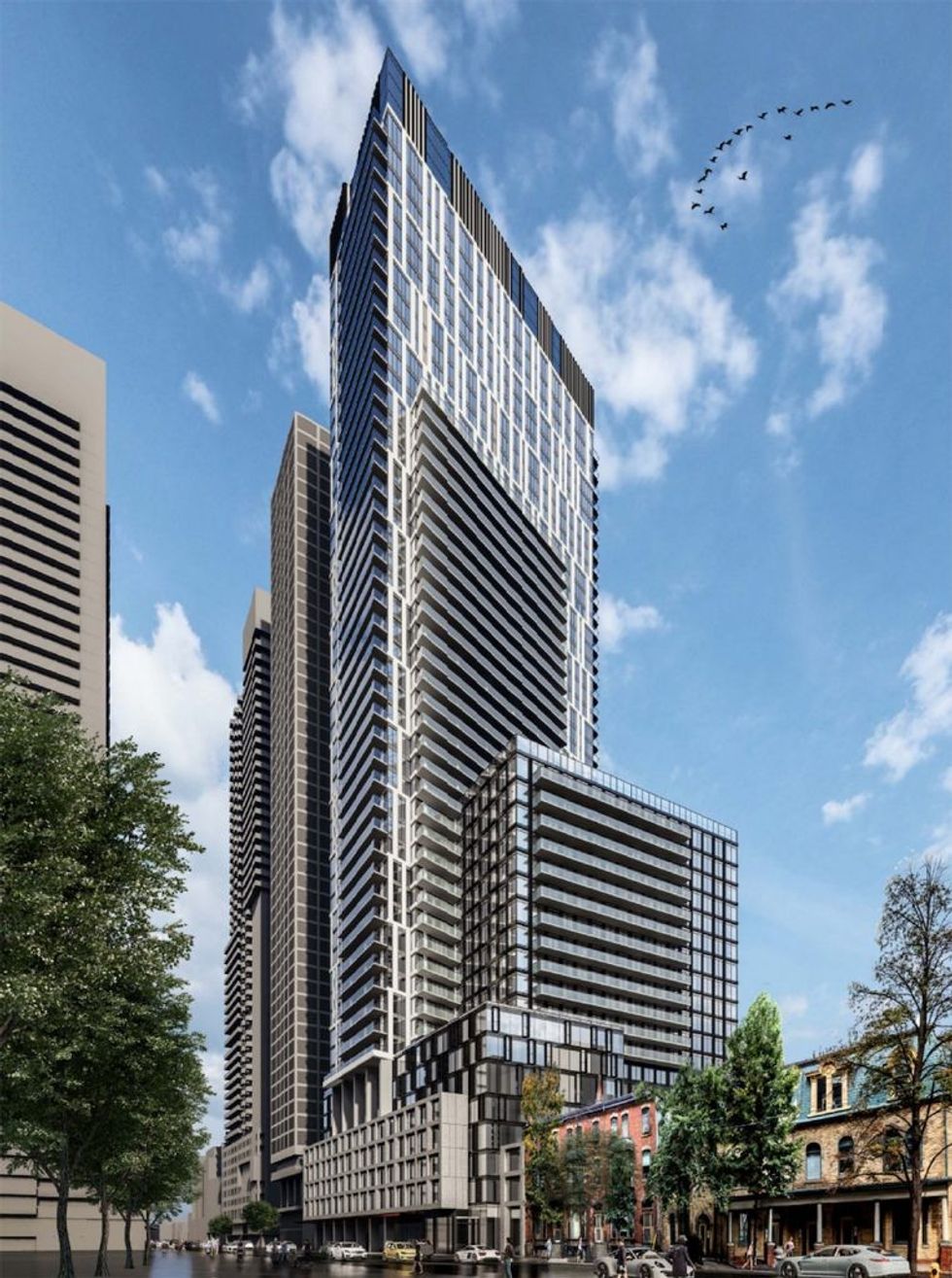
Amexon's initial plan, designed by Core Architects, was to build a 45-storey tower attached to the north side of the 14-storey Grand Hotel. However, the new proposal calls for a building that would be comprised of 240 hotel suites, 581 residential dwelling units, and ground floor non-residential uses, which includes a hotel restaurant.
The total residential gross floor area is 41,979 square metres, and the total non-residential gross floor area is 12,898 square metres.
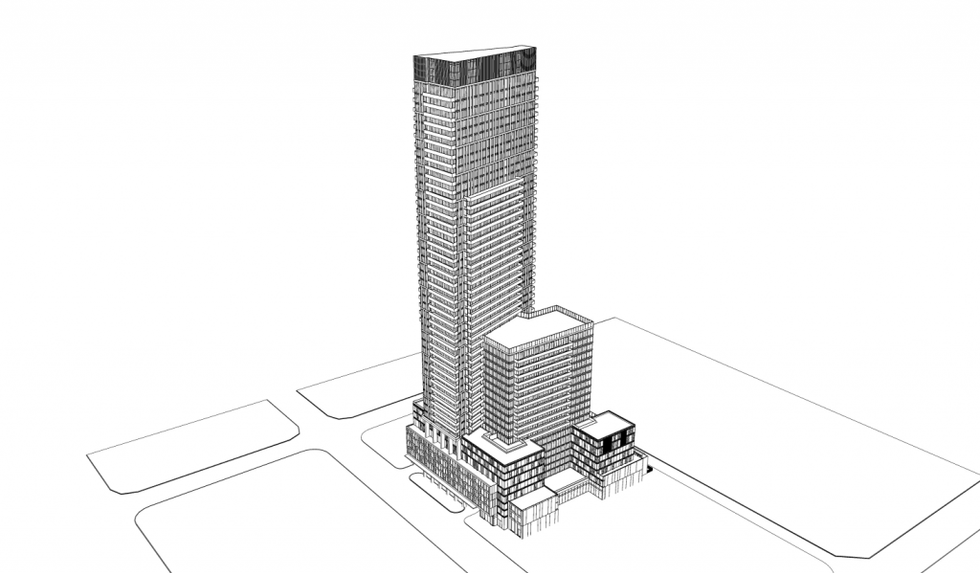
The hotel component would be located between floors one through eight, while 567 condominium apartments would be located between floors nine through 50. Fourteen grade-level townhouse units are also proposed on the property's east side, fronting George Street.
The proposed unit mix is 286 one-bedroom and 281 two-bedroom suites, with average areas of 51.45 m² and 74.73 m² respectively.

There are also 6,730 square metres of indoor amenity space planned, spread across floors two through eight, as well as two outdoor rooftop spaces on floors six and 21. The sixth-floor deck will include an indoor/outdoor lap pool and a hot tub.
At the south end of the ground floor facing Jarvis Street, there are plans to build a hotel restaurant.
A total of 429 vehicular parking spaces would be located within five underground levels, with vehicular access from Jarvis Street for primary building entrance and underground access and service entrance on George Street.
