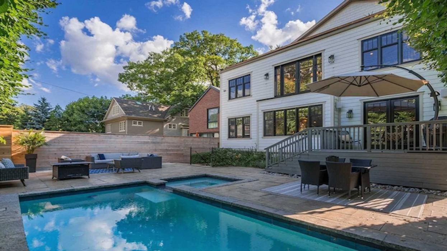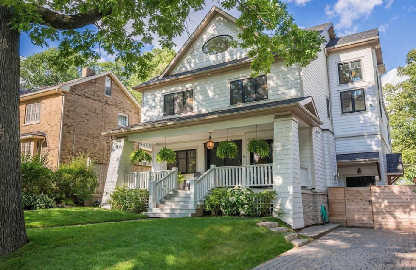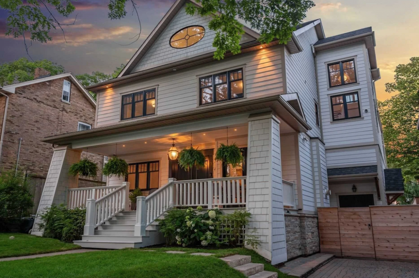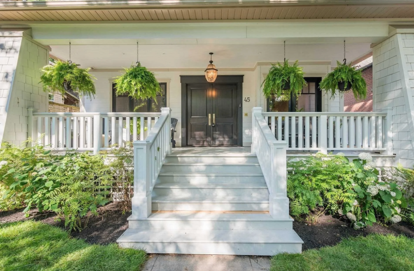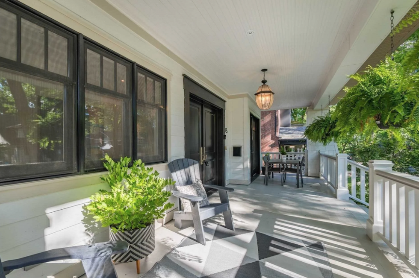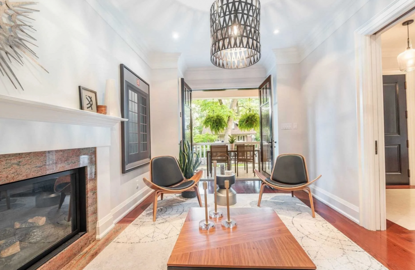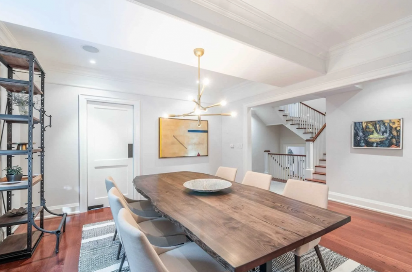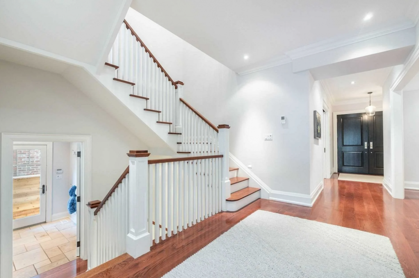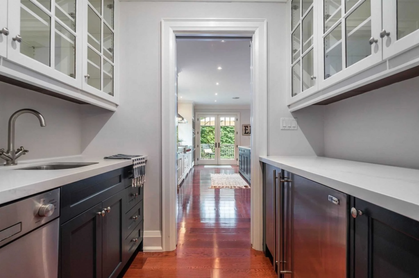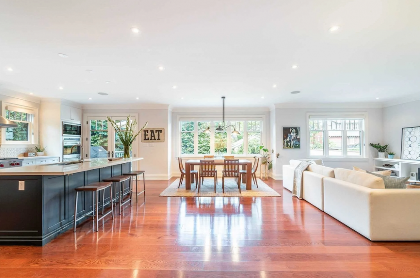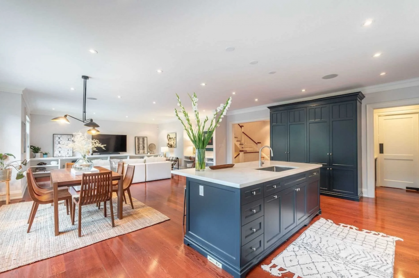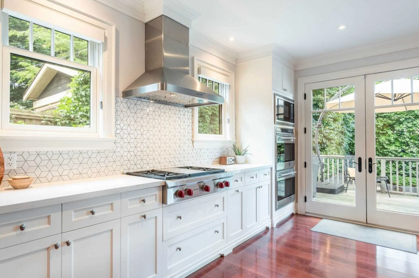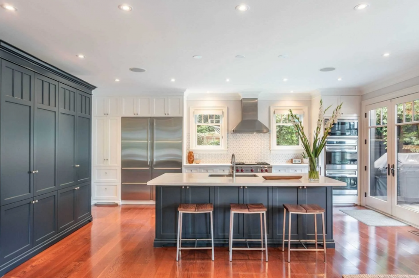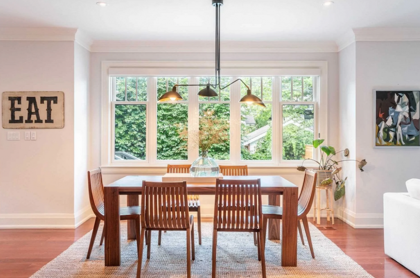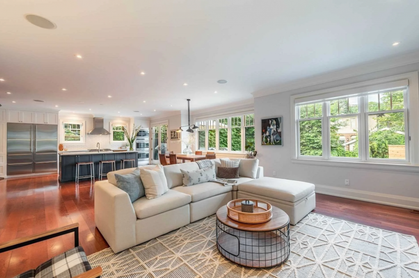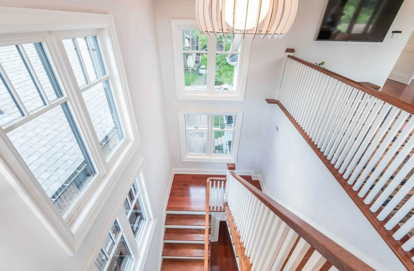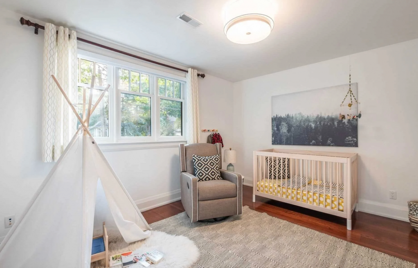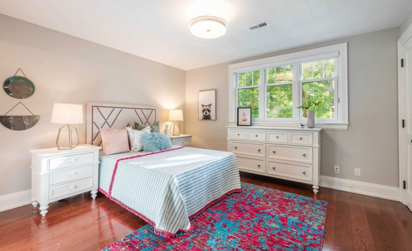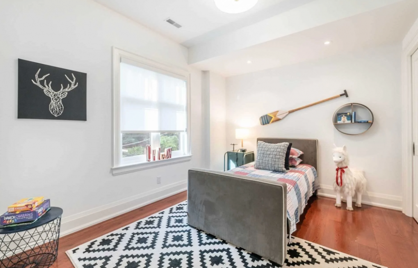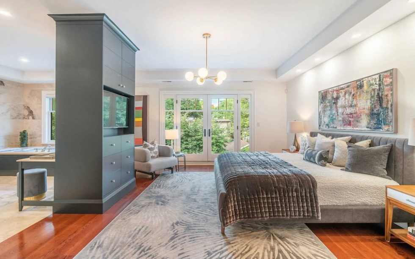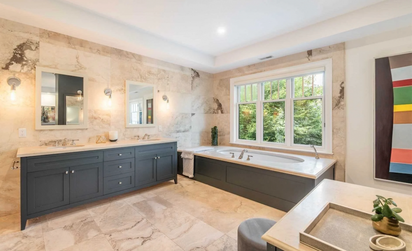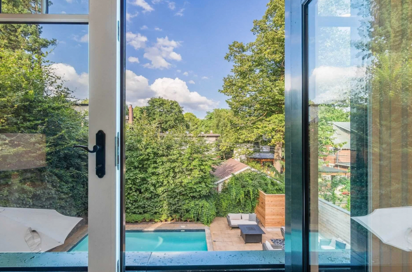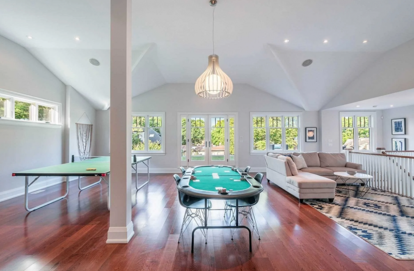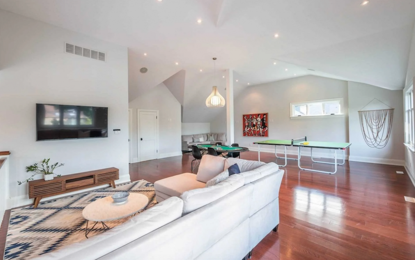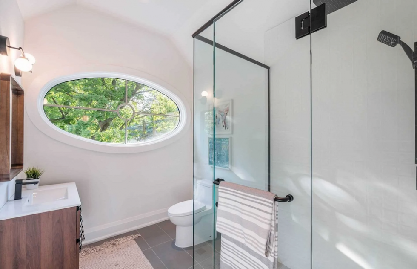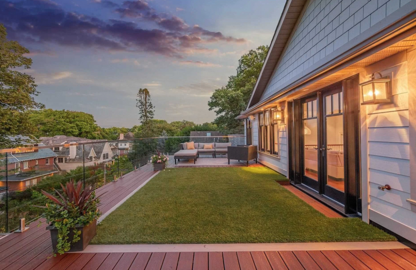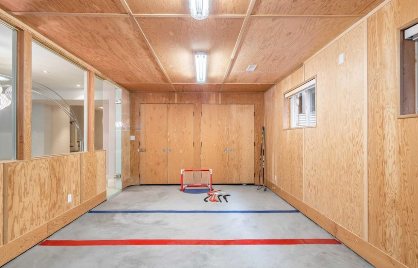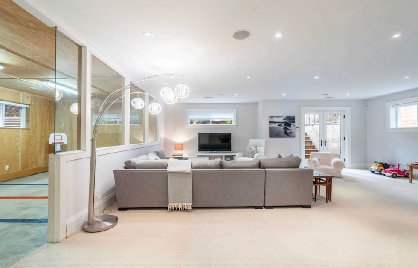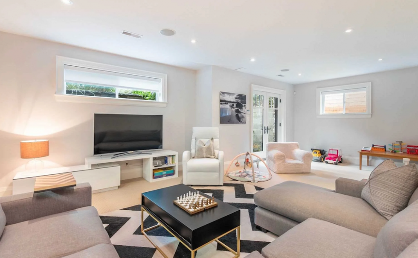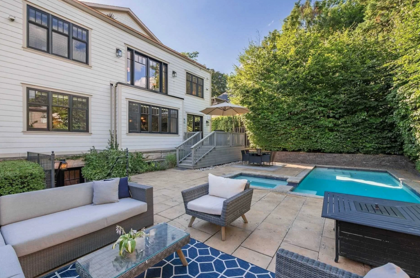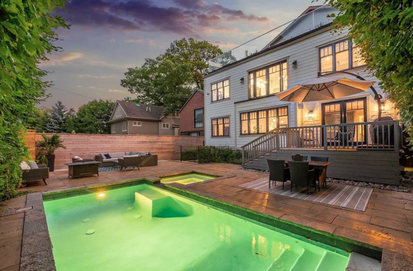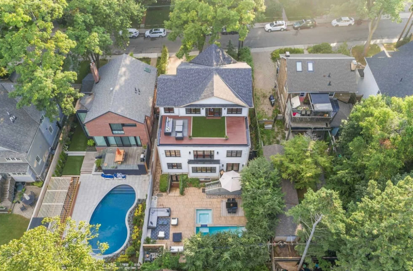A home in The Beaches that’s described as a “luxury retreat" -- aptly named because of its stunning inground pool and proximity to the beach -- has just hit the market for a cool $4.2 million.
Beyond the manicured front lawn and its beautiful facade, you'll find over 5,000-square-feet of liveable space spread out across three storeys, including four bedrooms and six bathrooms.
There's also a hot tub, and of course, a large pool — something we’d definitely dream about on those infamous and so-hot-it's-sticky summer days. Oh yeah, there’s also an indoor hockey room with plexiglass walls. Score.
But the home’s chief advantage (or advantages) is that it offers ample space to raise a family, including a finished basement and an “entertainment zone” on the top floor with access to arguably the best rooftop terrace in the neighbourhood.
Throughout the entire home, the living spaces flow nicely together, connected by spacious entryways, with each room adorning a mix of contemporary and classic details along with many vibrant finishes.
Fetching updated features that are grand, and yet somehow also warm, blend flawlessly in this humble abode at 45 Munroe Park Avenue -- which is known for being the most “coveted” street in The Beaches. This includes a sleek fireplace with marble detailing and a gorgeous white mantel, an enviable kitchen with white cabinets and a modern tile backsplash, and a wine fridge in the butler’s pantry.
READ: Listed Luxe: Forest Hill 4+1 Bed Features Stunning All-Season Backyard Oasis
On the first floor, crisp white walls and rich hardwood floors lead to a living room with double doors, a fireplace, and a walkout to the magazine-worthy front porch, as well as a formal dining room that opens to a huge chef's kitchen that's decked out with stainless steel appliances, including a double fridge/freezer. There is also a family room that flows off the kitchen and overlooks the pool.
The second floor is where the bedrooms are located: there are four on hand, one of which could easily be used as an office. On this floor, you'll also find two four-piece bathrooms and one three-piece bath. Meanwhile, the third level gives way to a spacious great room, with a walkout terrace that's partially turfed and offers gorgeous southeast facing views.
Specs:
- Type: Detached
- Style:3-Storey
- Bedrooms: 4+1
- Bathrooms:6
- Size:3500-5000 sqft
- Lot Size: 50.00 x 120 Feet
- Price: $4,290,000
- Taxes: $17,945 /yr
The basement is home to the rec room and impressive hockey room, in addition to a four-piece bathroom and a walkout to the pool. Off the home’s backside, two large glass doors open to a private oasis complete with featuring immaculate tiling, lush shrubs, the aforementioned pool and a hot tub.
It's safe to say that a home like this won't stay on the market for long. So, if you need further convincing to make this gorgeous home your own, let's take a peek inside.
EXTERIOR
MAIN LEVEL
SECOND LEVEL
THIRD LEVEL
BASEMENT
BACKYARD
