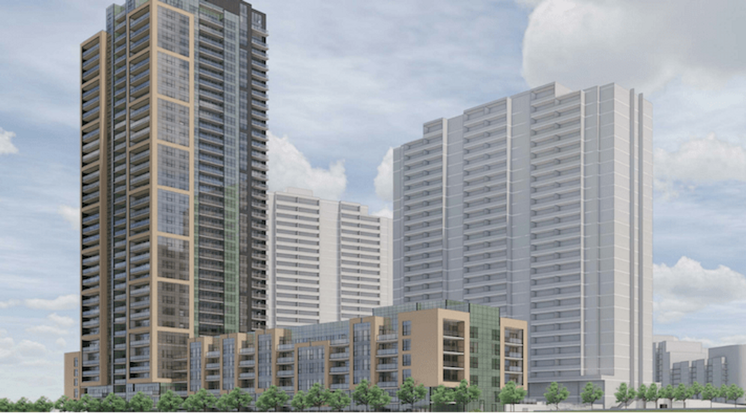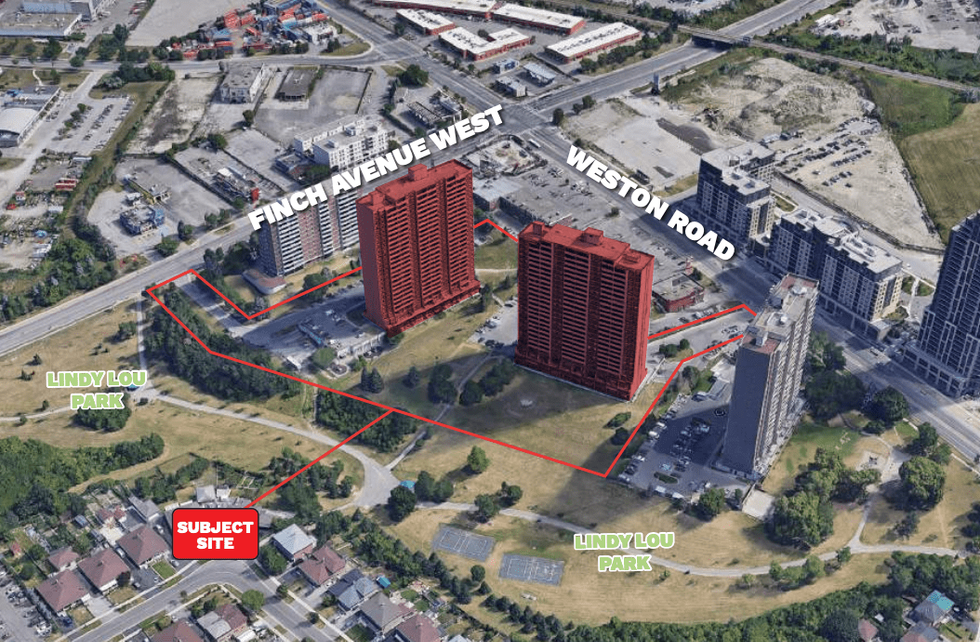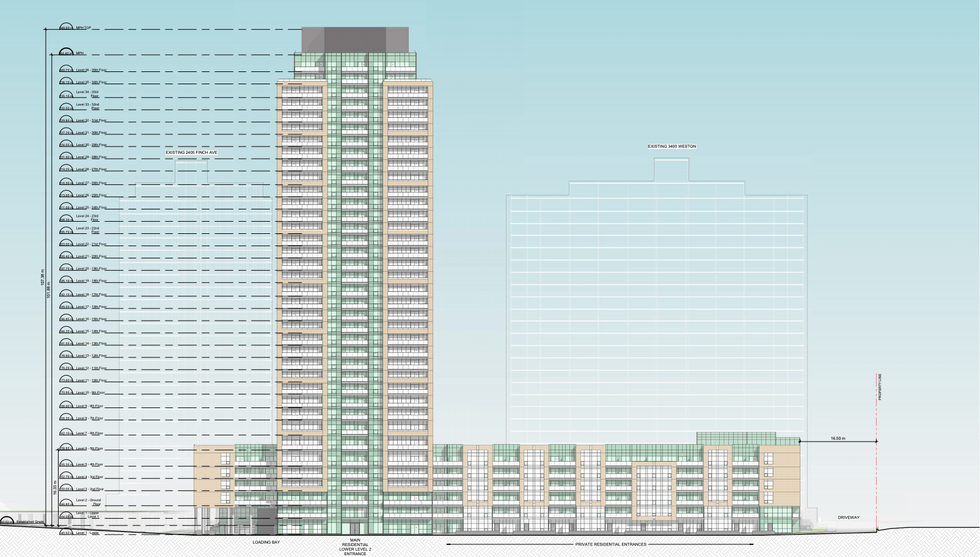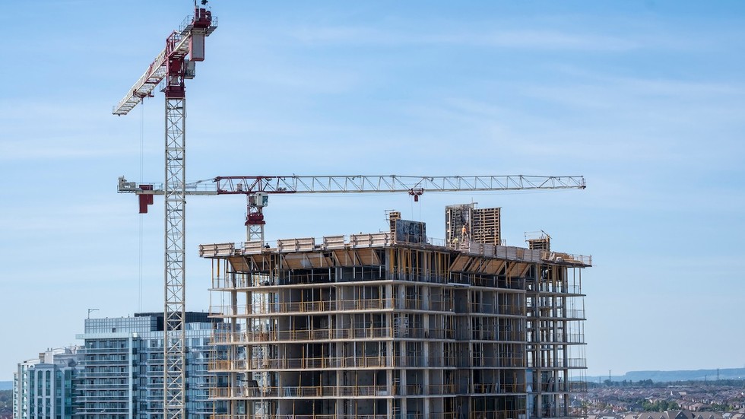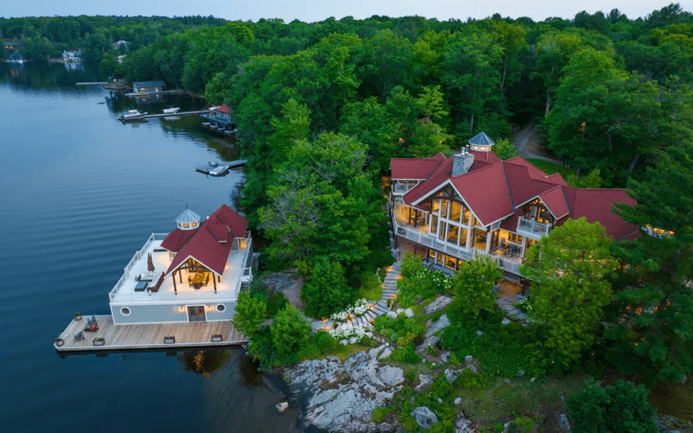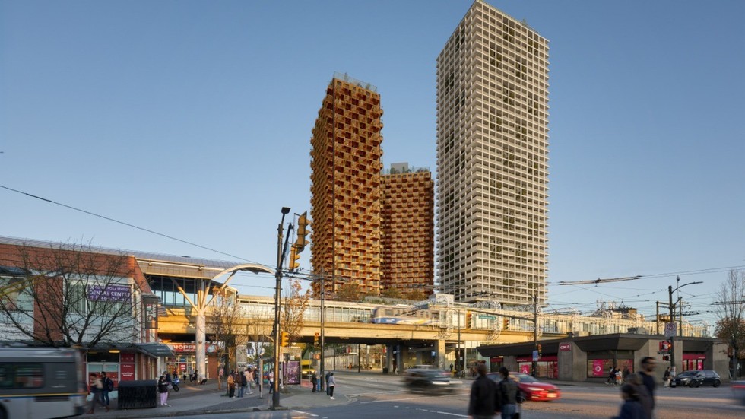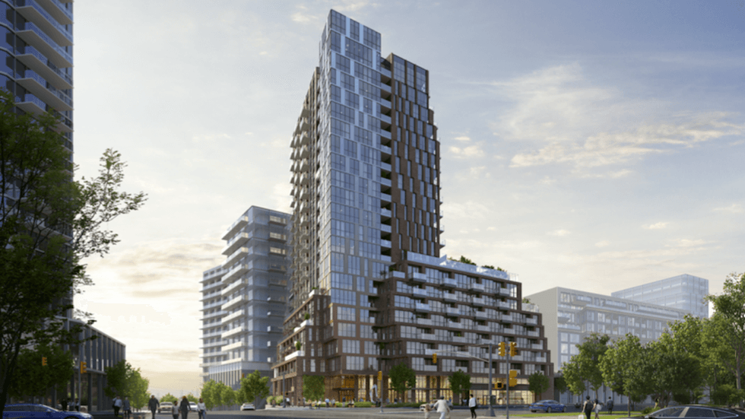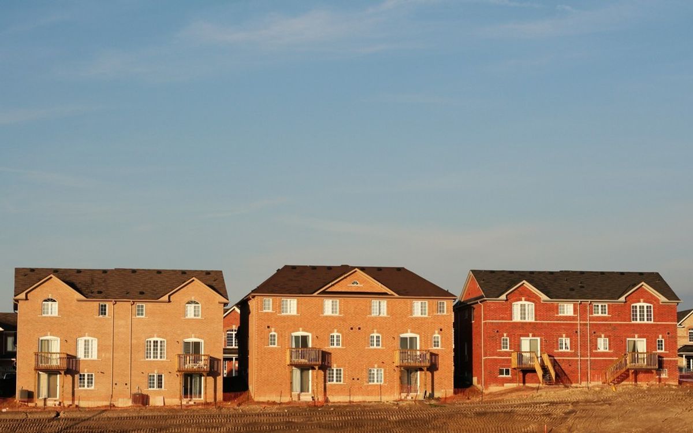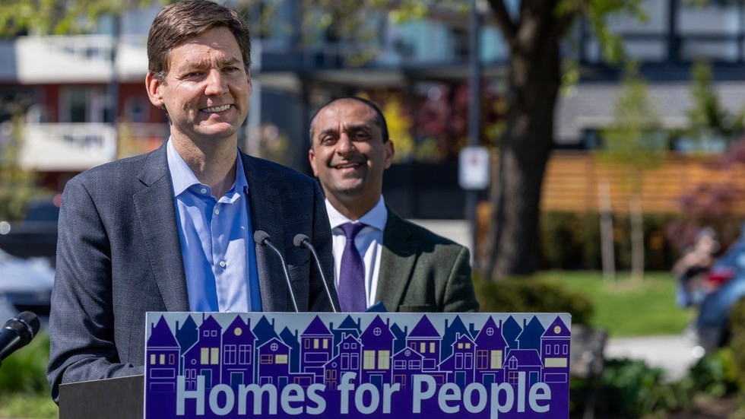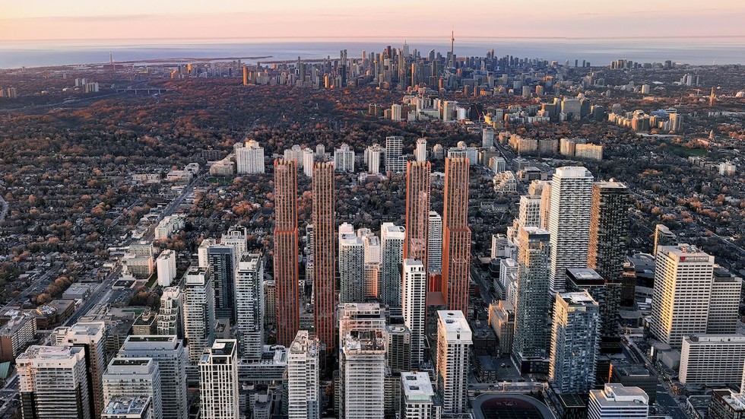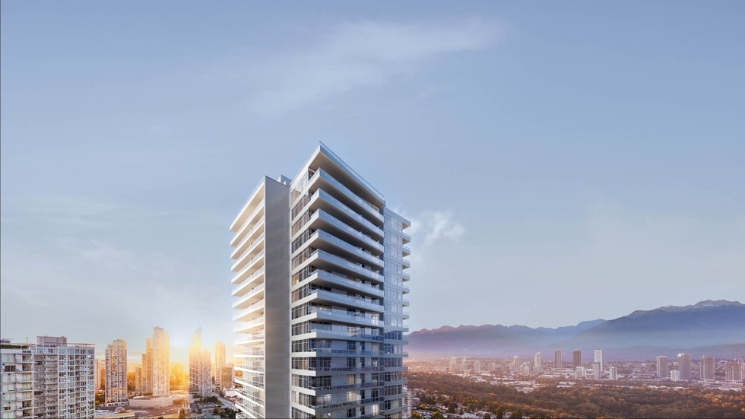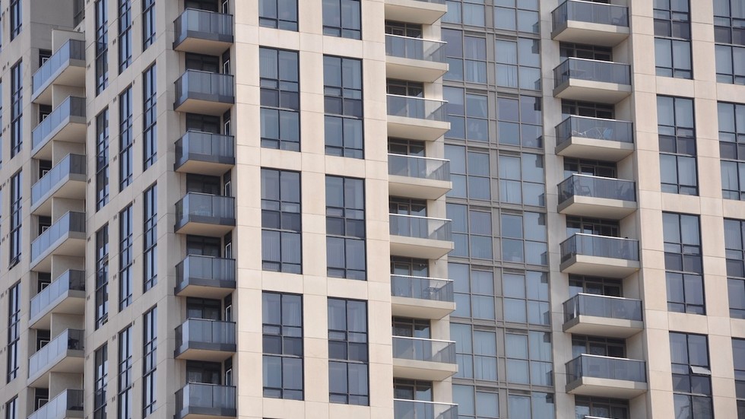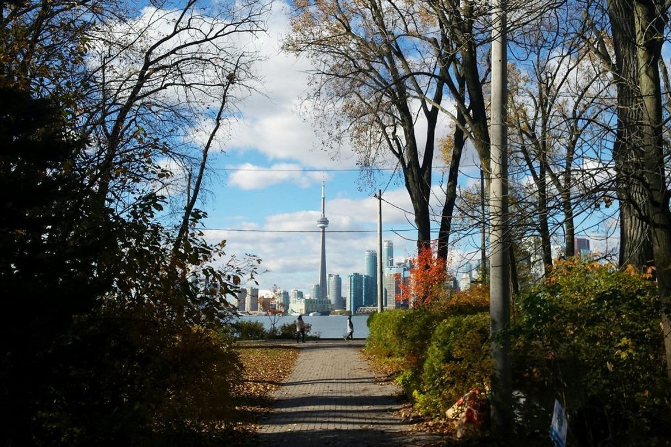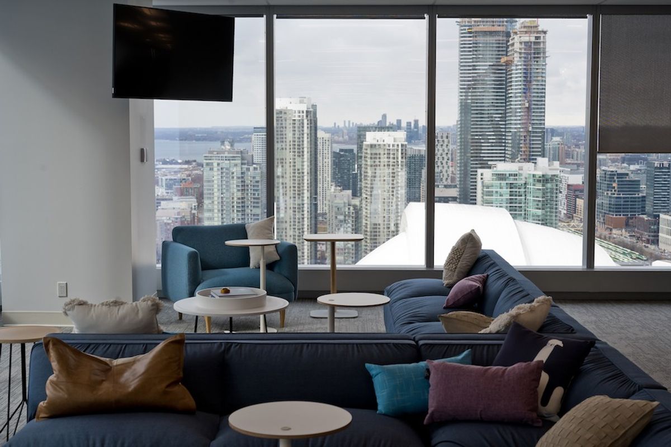Toronto's Emery Village neighbourhood in North York could see the addition of a rental tower if the development gets the green light from City planners.
Located at the southwest corner of Finch Avenue West and Weston Road, municipally known as 2405 Finch Avenue West and 3400 Weston Road, the proposed rental building from Medallion Corporation would rise 36-storeys and contain 480 new rental units and 565 square metres of daycare space.
Medallion, which currently has a multi-phase residential mixed-use site under development to the immediate east of the site, submitted an Official Plan Amendment and Zoning By-law Amendment application to City planners seeking permission to build an infill development on the site. The application seeks to add a third building, adding much-needed rental housing to the diverse Emery Village neighbourhood.
The two existing 26-storey slab-style rental apartment buildings at 2405 Finch Avenue West and 3400 Weston Road currently contain 517 rental units and would be retained.
According to the application, the new IBI Group-designed development contains a total gross floor area of approximately 35,660 square metres, resulting in a total site density of 2.85 times the area of the lot.
The new building would be located adjacent to Lindy Lou Park, in the western portion of the subject site, which is currently vacant. A private driveway connecting Finch Avenue West and Weston Road would provide access to the new building, and a comprehensive landscape plan is proposed for the entire site, to be enjoyed by existing and future residents.
READ: When Renting is the Best Option, Choose Wisely
The landscaping plan includes a central gathering plaza that will be accessible to residents of the new building, as well as those at 2405 Finch Avenue West and 3400 Weston Road. A shade structure and sloped seating areas have also been included in addition to pedestrian pathways.
While the new tower is taller than the existing buildings, it will have a slender form and has been sited in order to minimize built form impacts. What's more, the proposal is said to improve the surrounding pedestrian-oriented environment and is well integrated with the existing public streets and buildings.
The proposal calls for a total of 480 rental units, broken down by 298 one-bedrooms, 156 two-bedrooms, and 26 three-bedroom units.
The new building would also incorporate a total of 1,920 square metres of indoor amenity space and adjoining outdoor amenity space. As per the proposal, the amenity spaces have been designed to accommodate a broad range of indoor and outdoor recreational uses, including activities for residents of all ages.
The tower would sit atop of a long, five-storey podium, which runs parallel to the park, with the tower rising 36-storeys at its north end. The building’s lower levels would accommodate grade changes, while the tower would rise from level 7.
The daycare space -- which would be relocated from the base of 2405 Finch Avenue West and be relocated to the north end of the podium adjacent to an outdoor play area -- has been designed to accommodate approximately 100 children in accordance with current standards.
The proposal also includes parking for 480 vehicles, with the existing underground and surface parking spaces being retained and there would be a connection between the existing garage at 3400 Weston Road and the new building.
A total of 360 bicycle parking spaces are also proposed for the new building, including 326 long-term residential spaces and 34 short-term residential spaces.
