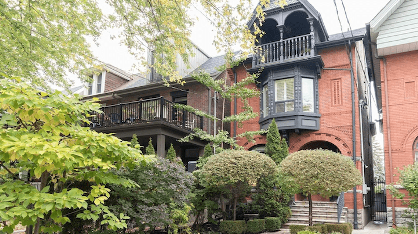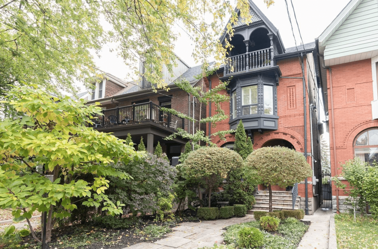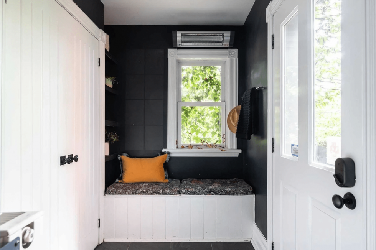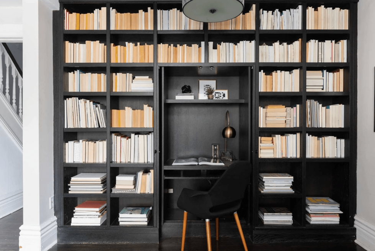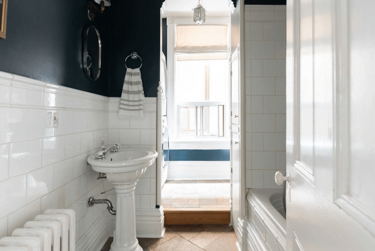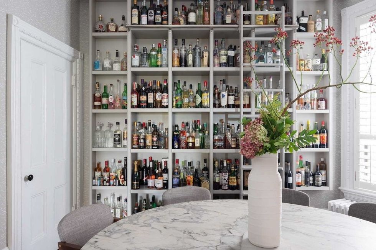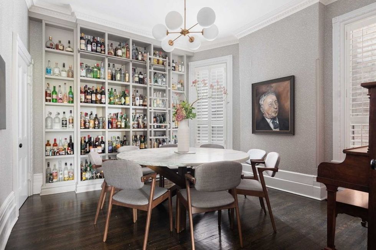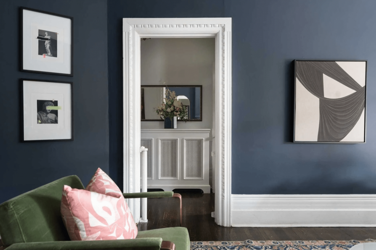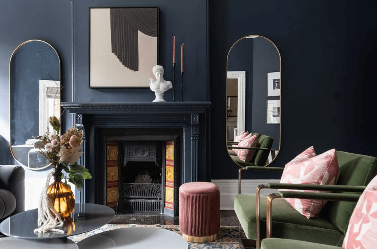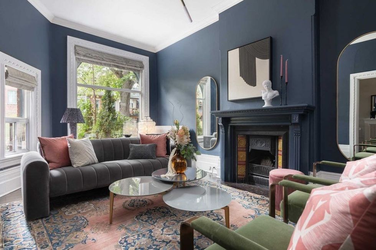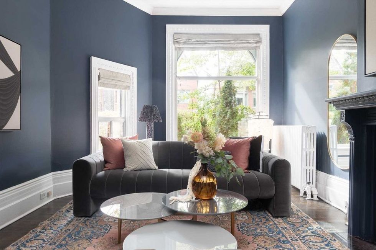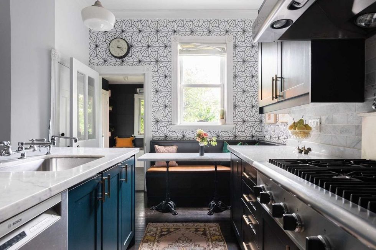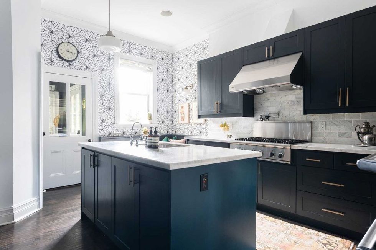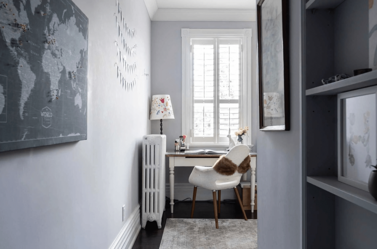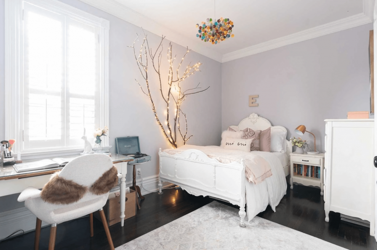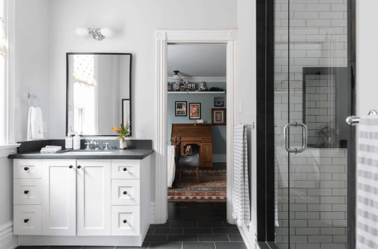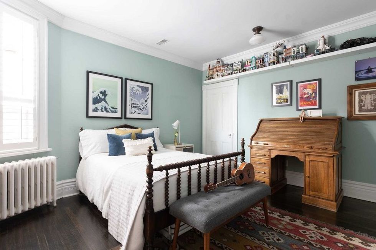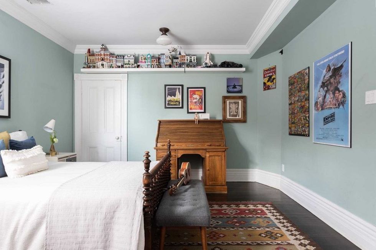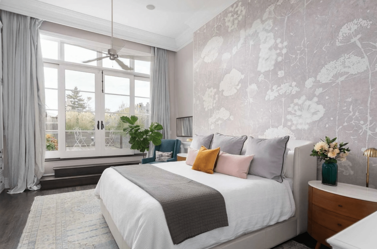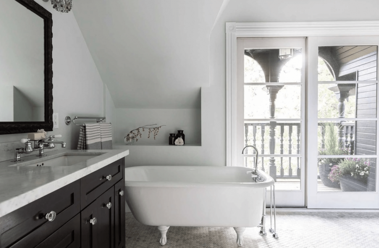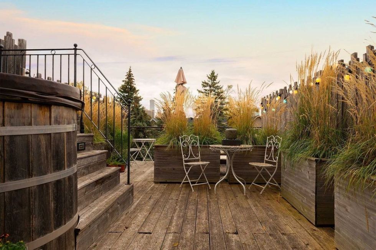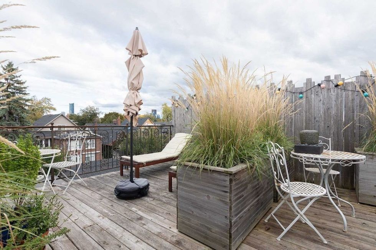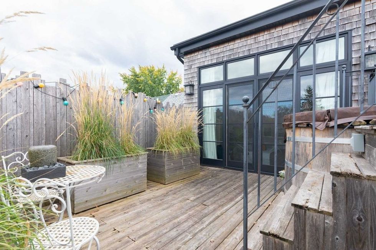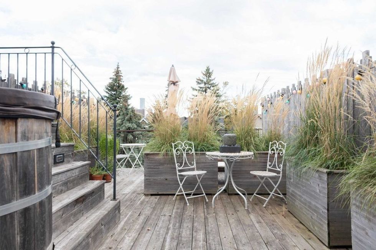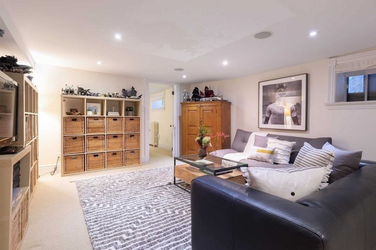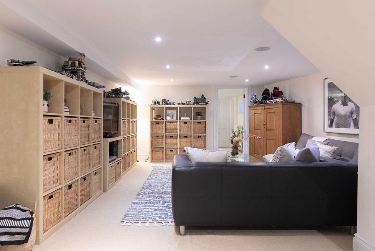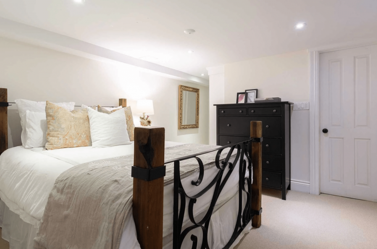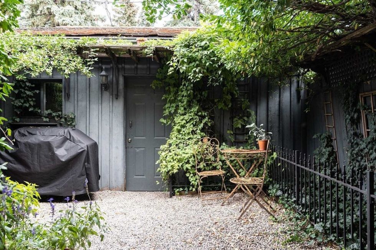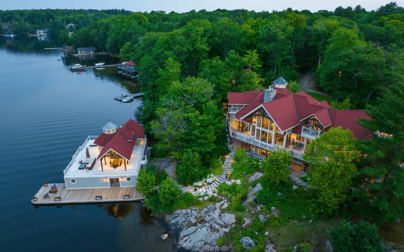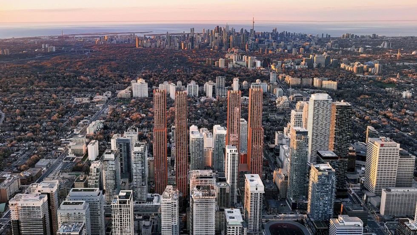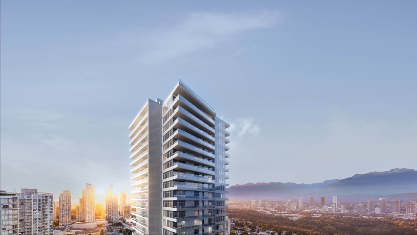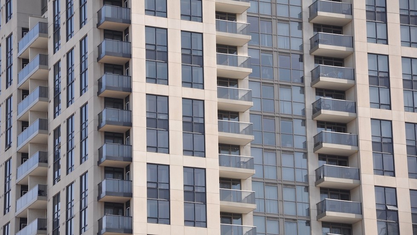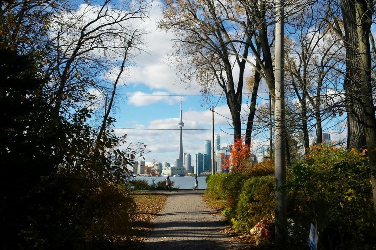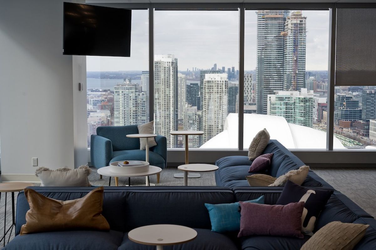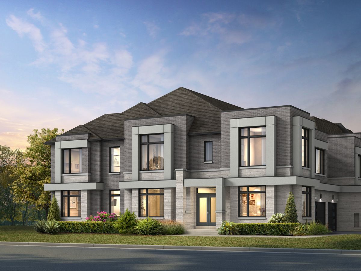Built over 100 years ago, this gorgeous Victorian home in Toronto's Little Portugal neighbourhood has four bedrooms, three bathrooms, incredible woodwork, and has just hit the market for $3.3 million.
Located at 557 Euclid Avenue, this detached home is truly a feast for the eyes, with each room boasting unique features and finishes like vibrant wall colours and striking black cabinetry, making the entire home feel magazine-worthy.
With nearly 3,000 sq.ft of liveable space spread across 3-storeys of restored glory, the home offers plenty of space for a couple looking to raise a family, or perhaps, a couple who wants ample room to host and entertain their friends and loved ones.
While the Victorian home might have a storied past, it's been brought into the 21st century by blending many of the original details with updated modern finishes.
Original finishes throughout the home include crown mouldings, ceiling medallions, 12" baseboards, and a gorgeous fireplace (which, yes, still works), located alongside sexy modern touches, such as a library ladder for the built-in shelves in the dining area, and a two-car garage with an electric vehicle charger.
READ: Listed: Sprawling Industrial Loft in Former Knitting Mill Asks $1.9 Million
From the outside, this humble abode on the quiet tree-lined Euclid Avenue features a red brick facade, and is set off from the road and tucked behind some landscaping, which adds a sense of mystery to the home. But step inside and you’ll find a designer’s dream that's bright and inviting.
On the main floor, you'll find the striking living room, which boasts a large bay window, deep navy walls, hardwood floors, and a rustic yet chic fireplace, which would create the perfect ambiance for a cozy night in with friends and a few bottles of wine.
There's also the dining room, where the main attraction is an entire wall adorned with built-in shelves, which the current owners have cleverly used as a way to show off their collection of libations.
The kitchen will definitely be a room the new owners will want to spend a lot of time in, thanks to its modern and playful design, which includes complimentary navy and black coloured cabinets, colourful patterned wallpaper, and cozy breakfast nook. There's also a mudroom with storage space on this floor, which walks out to the yard.
Ascend the staircase and you'll find the bulk of the bedrooms, which feature finishes like hardwood floors, bay windows, and a semi-ensuite bathroom.
However, the creme de la creme of the home is the swoon-worthy third-floor master suite, which is adorned with roughly 14' ceilings, built-in closets, a five-piece bathroom, and a walk-out to the sun-soaked, city-facing rooftop terrace.
But if that wasn't enough to entice you to get your cheque book out, there's also a cedar hot tub on the rooftop terrace, so you can enjoy the picture-perfect skyline views all year round.
Specs:
- Address: 557 Euclid Avenue
- Type: Detached
- Style: 3-Storey
- Size: 2500-3000 sq.ft
- Lot Size: 19.77 x 125 Feet
- Bedrooms: 4+1
- Bathrooms: 5
- Age: 100+ years
- Price: $3,350,000
- Taxes: $10,456 /yr
- Listed by: Sage Real Estate Limited, Brokerage
The future homeowners can also enjoy the finished basement, which has a guest bedroom, a 3-piece bathroom, and a rec room, which is the perfect space for cozying up on family movie night.
Beyond the home's walls, you'll find the private backyard, which boasts an abundance of lush greenery (and reminds us of a secret garden), as well as the parking garage.
It's safe to say that an abode like this won't stay on the market for long, so let's take a look inside before this beauty of a home is sold.
EXTERIOR
MAIN LEVEL
UPPER FLOOR
MASTER FLOOR + ROOFTOP
BASEMENT
BACKYARD
