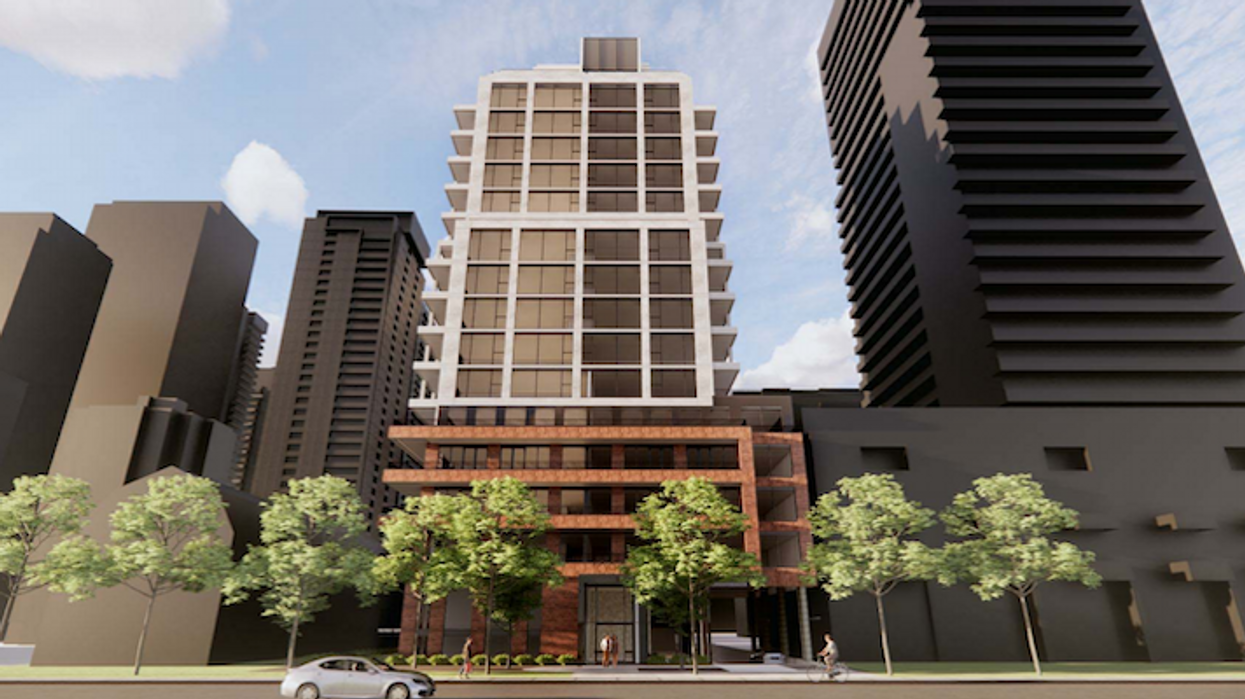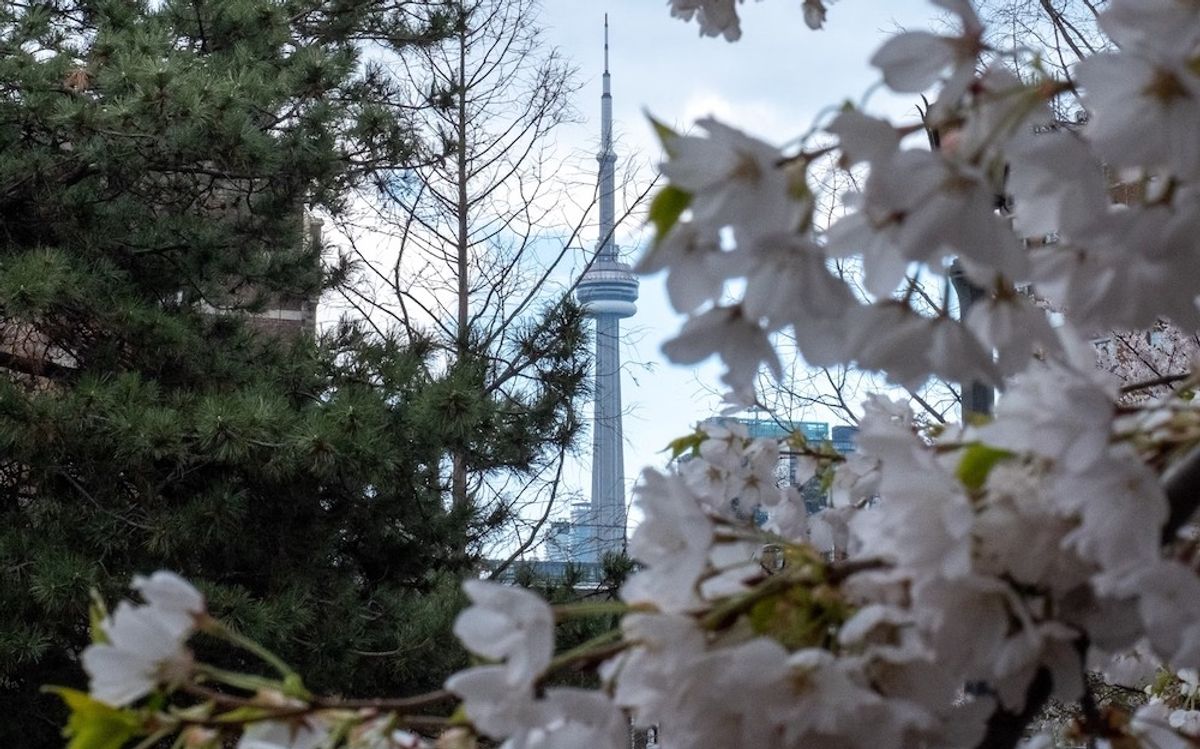In Toronto's Yonge and Eglinton neighbourhood, an existing low-rise rental apartment building could be the future location of a 22-storey condo and rental tower.
Earlier this month, a Zoning By-Law Amendment Application was submitted to City planners to permit the proposal for a 22-storey (63 metres) residential building at 109 Erskine Avenue.
The subject site is located southwest of the intersection of Erskine Avenue and Redpath Avenue in the Yonge-Eglinton (Midtown) neighbourhood. The existing property contains a three and a half storey rental apartment building with 31 rental dwelling units.
The proposal seeks to demolish the existing building and replace it with the condo and rental tower -- which was designed by RAW Design Inc. -- that would house a total of 213 dwelling units, which would be broken down by 182 condominium units and 31 rental replacement units.
The rental units would occupy the second to fifth floors of the building, while the condos would be located along the ground level, and from the sixth to the 22nd floor.
READ: Futuristic Condo Development Proposed to Rise in The Annex
According to the application, of the proposed units, there would be 21 bachelor suites, 117 one-bedrooms, 52 two-bedrooms, and 23 three-bedroom suites, with the unit sizes ranging from 430 to 947 square feet.
There is also amenity space proposed for the ground and seventh floor, along with a seventh-floor amenity terrace that would connect directly to the indoor amenity area. The terrace is said to host “moveable furniture to allow for a range of programming for users of all ages,” according to the submitted planning rationale.
Finally, the proposed development would also be accompanied by two levels of underground parking that would provide 41 resident and eight visitor vehicle spaces, which would be accessed by a ramp at the rear of the site. According to the application’s cover letter, the project would also include 214 bicycle spaces.





















