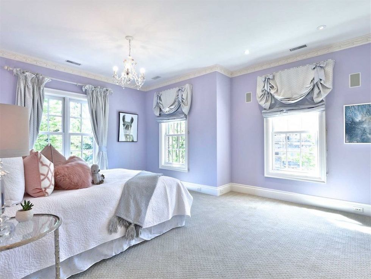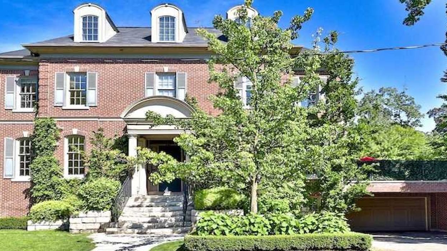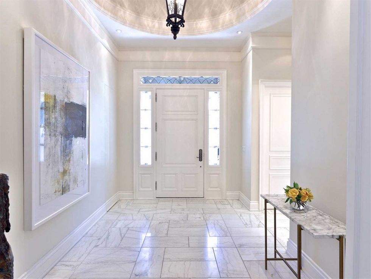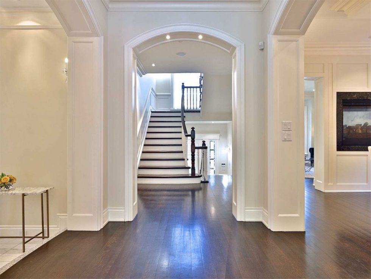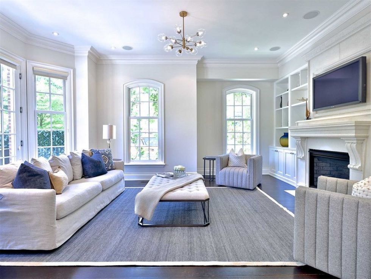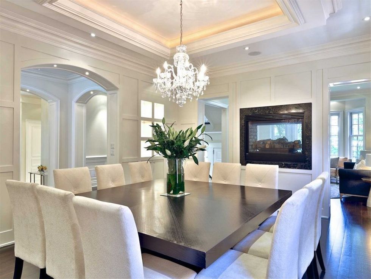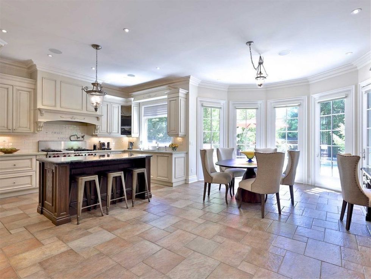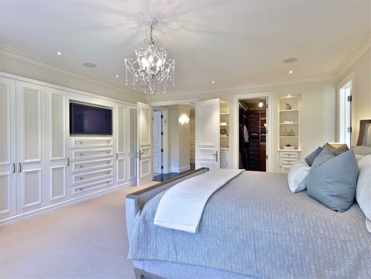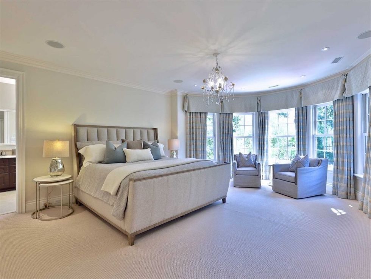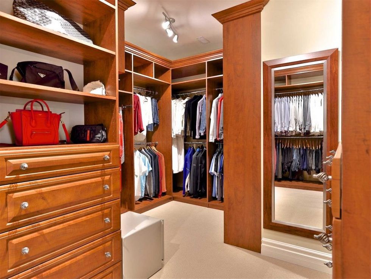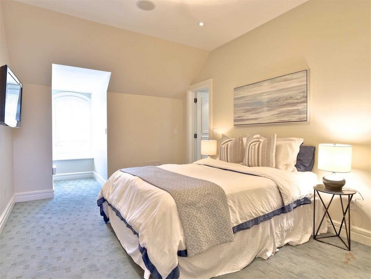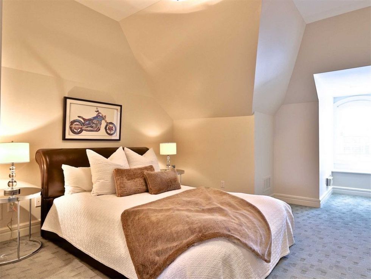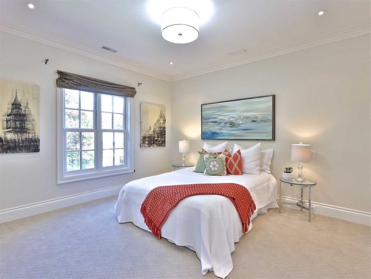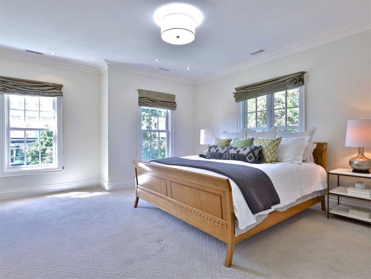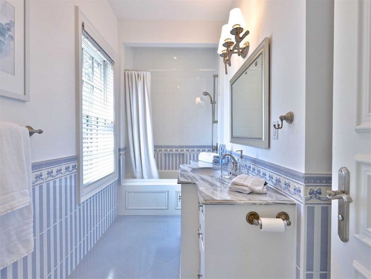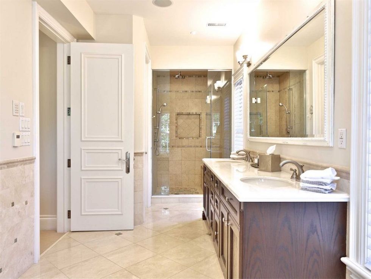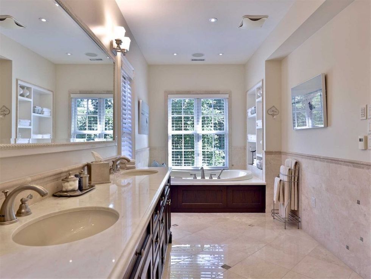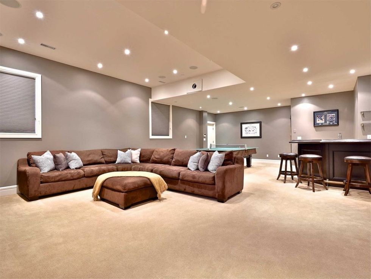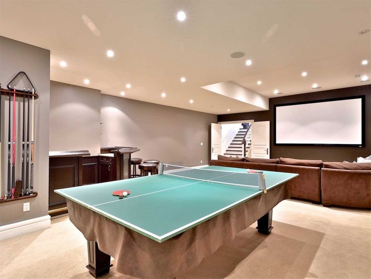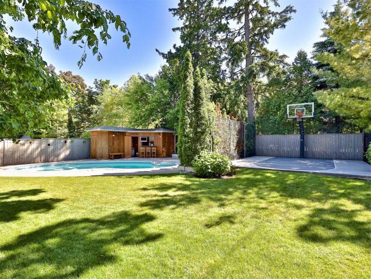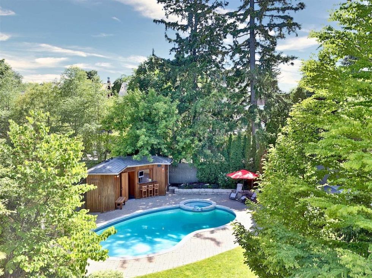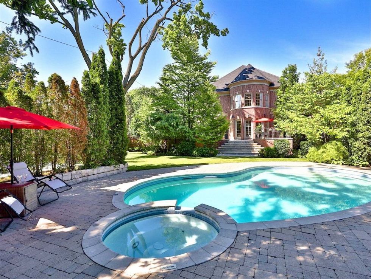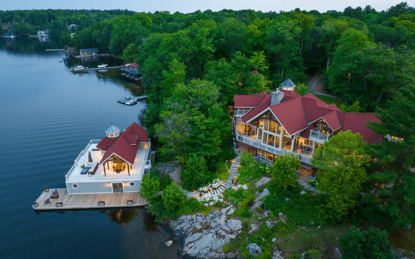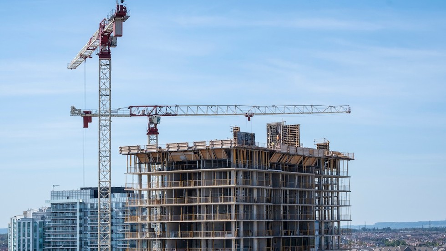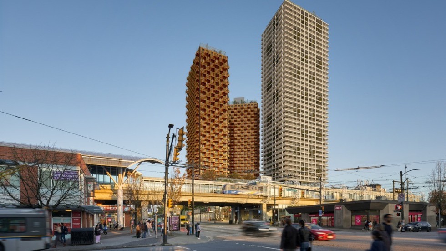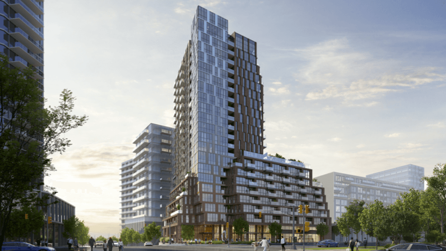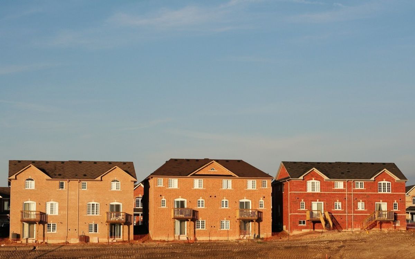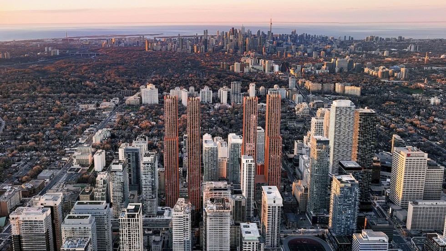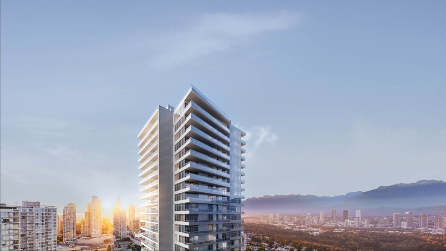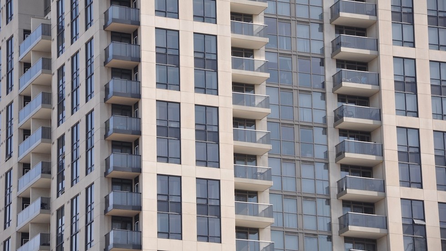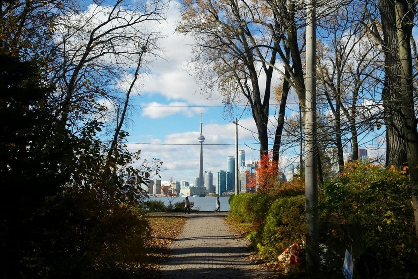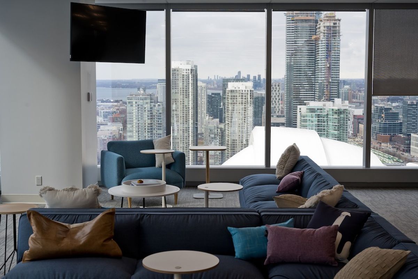While it's not surprising to see that a Forest Hill home sold nearly $500k over the asking price, the fact that it sold in just two days is definitely something to be excited about.
Besides being located in one of the city's most prestigious and covetable neighbourhoods, 212 Forest Hill Road is a six-bedroom and nine-bathroom (nine!) home that's just steps from the Beltline Trail and offers over 7,800 sq ft of total living space. It also happens to have been designed by Richard Wengle and built by Shane Baghai.
Complete with an attached 2-car garage and a partially heated driveway with space for six cars, this spacious home has more than enough room for a family (including a live-in nanny) to live more than comfortably
READ: Toronto’s Famous Integral House Just Sold for $18 Million
Spanning 3-storeys, this Georgian-style home has luxurious flourishes inside and out. Inside, the nearly 8,000 sq ft of gleaming living space boasts countless lighting fixtures that offer lots of light to help open up the space, multiple fireplaces, in addition to a design palette of white walls, dark wood, tile, stone, and carpet in a few of the rooms.
There are also 6+1 spacious bedrooms, all with ensuite bathrooms, a large master bedroom with a large walk-in closet. The lower level of the home features an impressive home theatre and billiards room, wet bar, a mudroom, and a nanny/in-law suite.
The home will definitely be ideal for someone who loves to entertain, as the ground level opens onto a private backyard, complete with a pool, hot tub, lush gardens, a pool house, and a basketball court.
Specs:
- Bedrooms: 6+1
- Bathrooms: 9
- Size: 7,800+ sq ft
- Taxes: $33,474 /yr
- Listed for: $6,495,000
- Sold for: $6,950,000
The last time 212 Forest Hill Road hit the market was 17 years ago in June of 2003 when it only lasted eight days on the market. After having been listed at $1,470,000, it sold for $1,465,000. This time around, the home sold for $455,000 over asking, selling for $6.95 million in just two days. Here's a look inside.
ENTRANCE
GROUND FLOOR
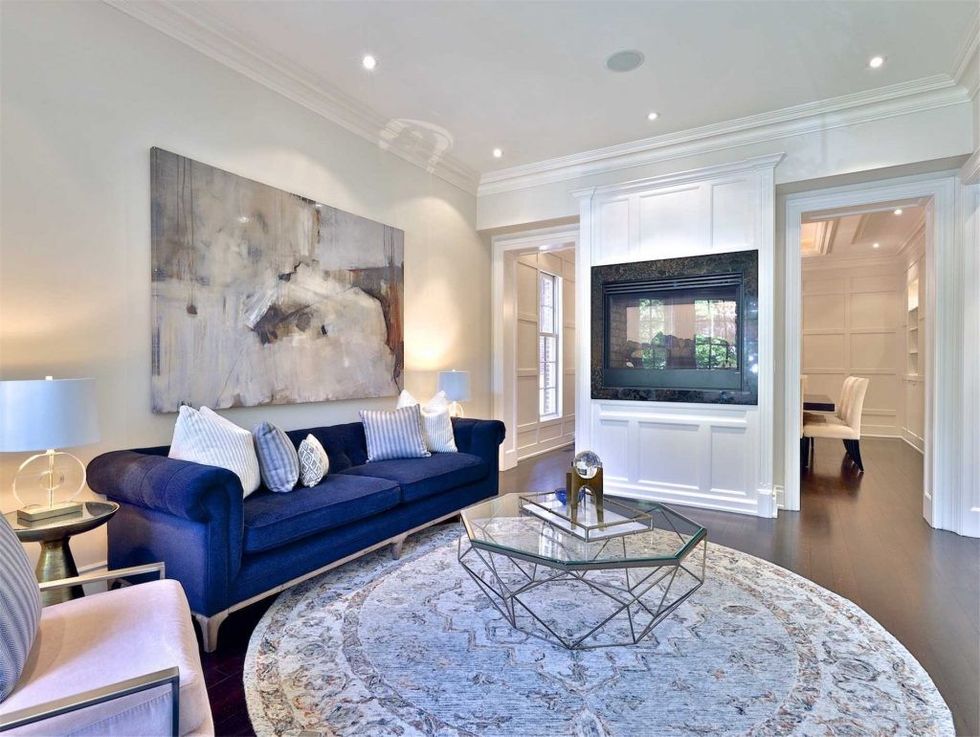
BEDROOMS
