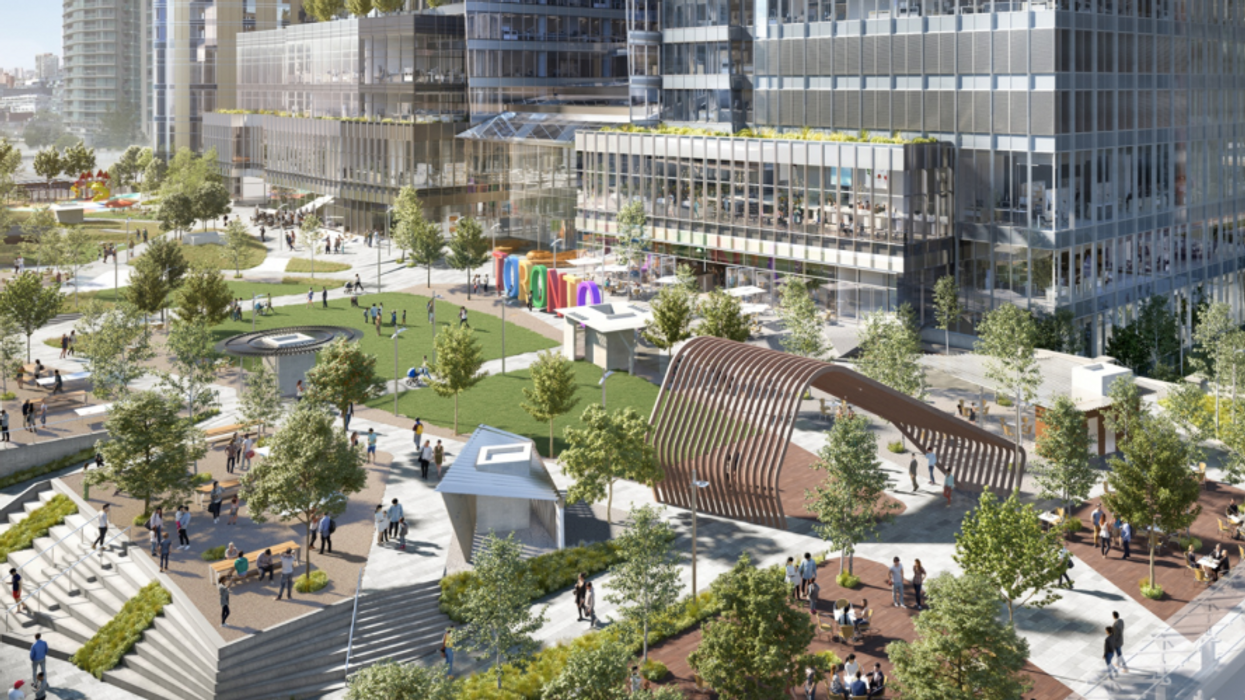Almost as if in direct proportion, Toronto’s lack of affordability has coincided with its increasing commuting times making the city the 6th worst city for commuting globally.
But more than ever, Toronto architects are making downtown living more attractive with condos that include enough infrastructure to make walkability scores matter.
The result?
A new generation of architects is reinventing Toronto neighbourhoods. Asaf Gottesman is a principal of the Paris-based architectural practice Gottesman-Szmelcman Architecture SARL. He specializes in the designing properties that assimilate nicely within the urban context.
READ: Artscape Daniels Launchpad Is Not Another Shared Workspace
“For architects, the aim is to turn a space into a destination; to imagine and develop a property so that it has intrinsic value and quality of design,” Gottesman says.
His most recent revitalization project was 90 Morton St., a former prewar publishing house transformed into 122,000 square feet of stunning high-end residences in Manhattan’s West Village. Initially, Brack Capital Real Estate, the property developer who owned 90 Morton, approached Gottesman with a problem: How to create high-end residential units in an outdated commercial space.
“People come to architects to formulate a story,” Gottesman says. “To tell that story, it’s important that we let go of preconceived ideas and concentrate on understanding all the influences that impact the space.”
READ: Toronto’s Largest Mixed-Use Development Will Take Up 4.3-Million Sq. Ft.
According to Mr. Gottesman, this means that architects, developers and even city planners all have to move away from rigid usage designations.
“We have to blur the lines between eat, work, live and play,” he says. “This is particularly true in a global environment where office space is any spot you can set up a laptop and use your mobile phone.”
The mixed-use trend follows the path of other international cities such as Paris. A large complex created earlier this year was for Union Park – a $3.5-billion residential, office and retail complex that will cover 4.3-million-square-feet in the heart of downtown Toronto. The city now has over 50 mixed-use developments that have already been built – and more are expected through 2020.
READ: Toronto Condos With No Ovens Exist And Are All About Convenience
Daniels’ Waterfront has taken the spotlight recently showcasing a master-planned community on Queens Quay East with two office towers, two residential and The Yard – a retail corridor with restaurants and other services.
“The implementation of mixed-use developments is a way to resolve sites that were once considered urban blight,” Gottesman says. “But that doesn’t mean it’s simple.”
Funding can be hard to secure, given the fact that many backers often specialize in a specific type of property.
“While mixed-use may add layers of value to an urban setting, it also adds layers of complexity and, potentially, layers of problems,” Gottesman says, adding that today’s mixed-use architects must be tasked to argue for its benefits.
“Sure, architects can specialize, but the overall aim for every project is to maximize the potential for the site. The role of the architect is to allocate according to potential value and to find ways to make each component of the development work together," he says.
READ: Toronto’s First Great 21st-Century Neighbourhood Is Unfolding: The West Don Lands
"The role of an architect is to fit the puzzle pieces together and they are doing just that, which is why we are seeing more and more mixed-use developments in most major cities across the world.”
Then there’s the environmental arguments. Given the opportunity to bike, most Toronto residents prefer to do so over driving. And the result can make for a greener city. Compared to other cities on the planet Toronto ranks as one of the greenest.
But for mixed-use developments to work, Gottesman says, many “happy accidents” need to happen.
“To succeed, we must all become more creative and realize that we need to create generosity. We should not create neutrality but develop spaces that allow for maximum use and the potential for change.”
READ: Mixed-Income Properties To Replace East Toronto Social Housing
Two upcoming mixed-use projects are coming to the downtown via Minto Group is also doubling down on the effects of mixed-use with plans for two new projects. Minto Westside, near Front and Bathurst streets, is a 660-unit complex that includes 30,000-square-feet of retail space in Toronto’s sought-after Fashion District. There is also Oakvillage, a 200-townhome development at Dundas Street and Trafalgar Road in Oakville.
“The implementation of mixed-use developments is a way to resolve sites that were once considered urban blight,” Mr. Gottesman says.
“But that doesn’t mean it’s simple.”





















