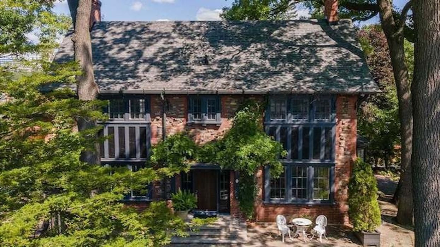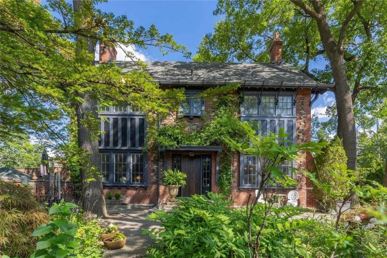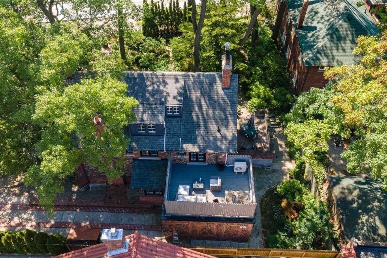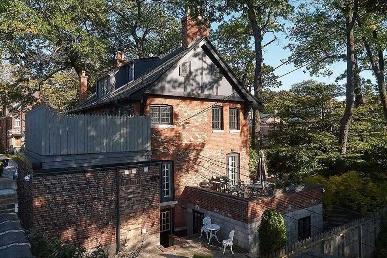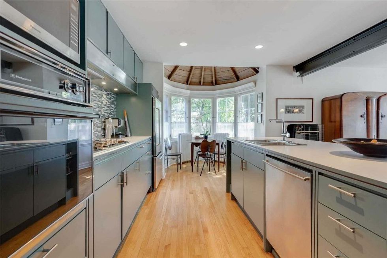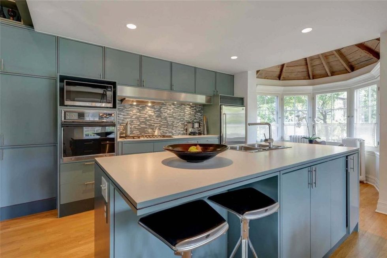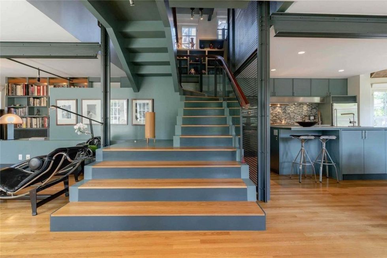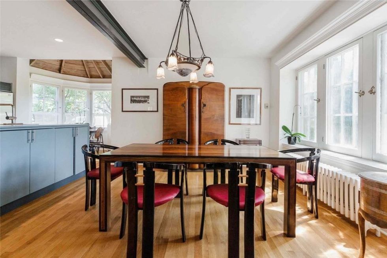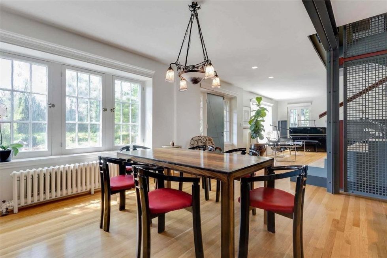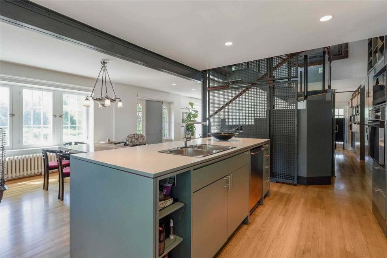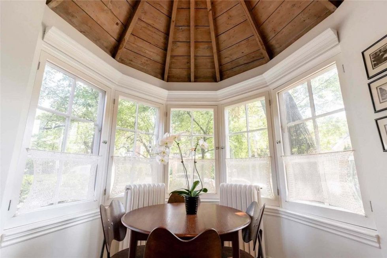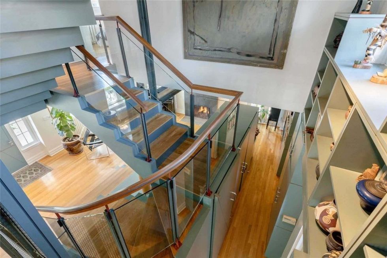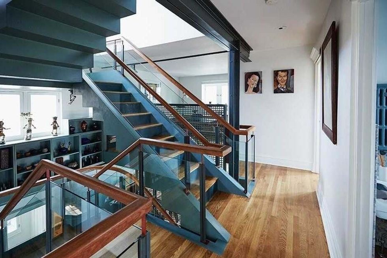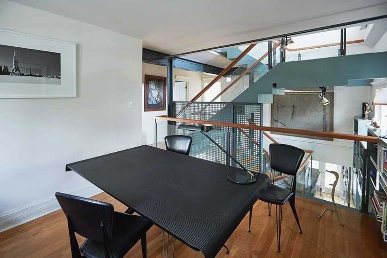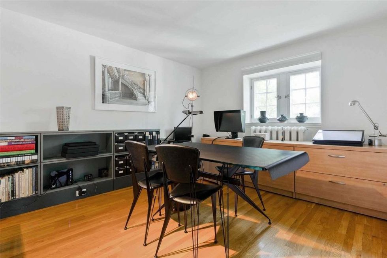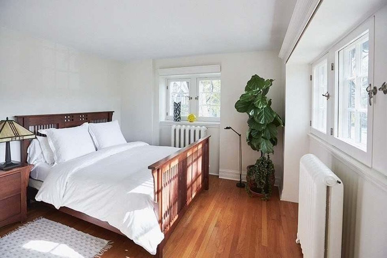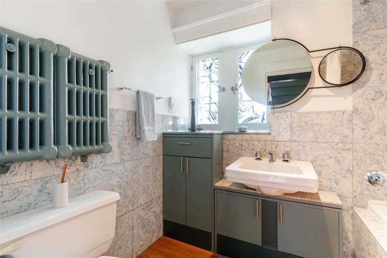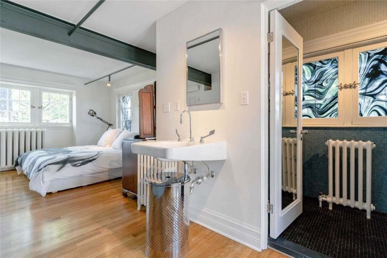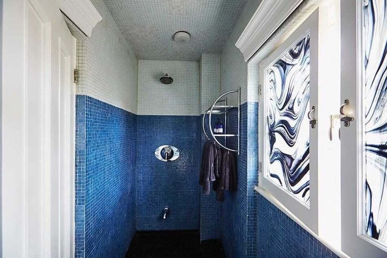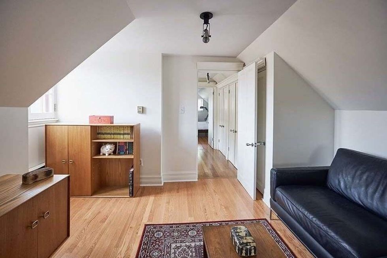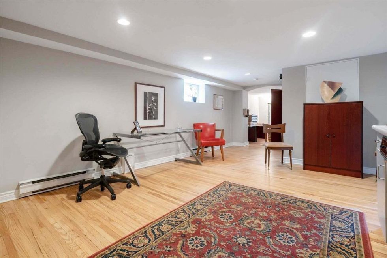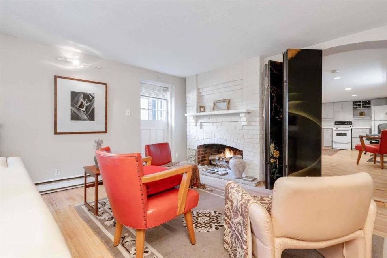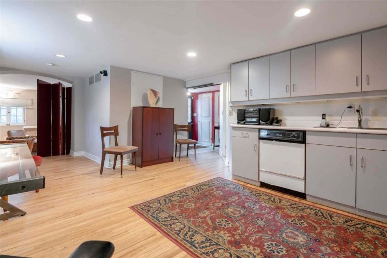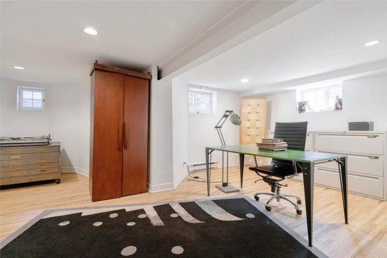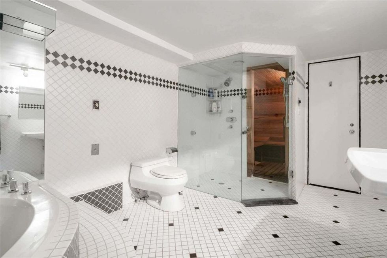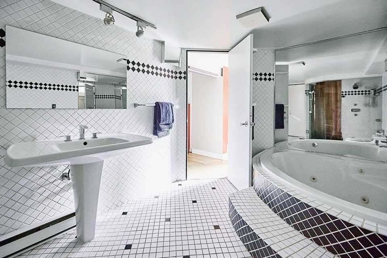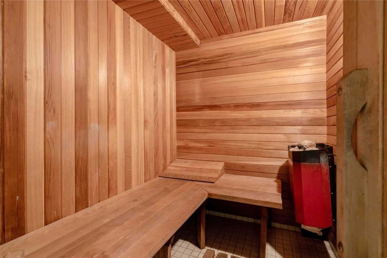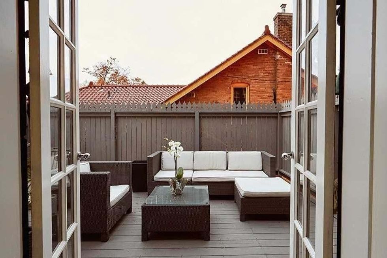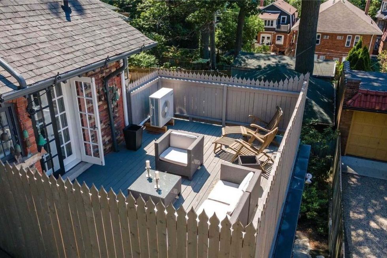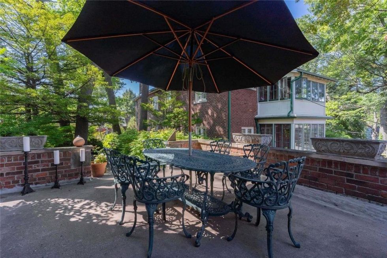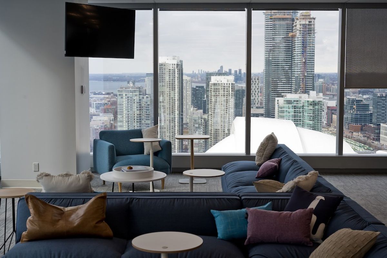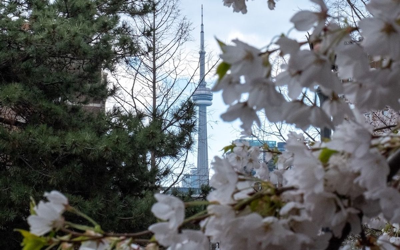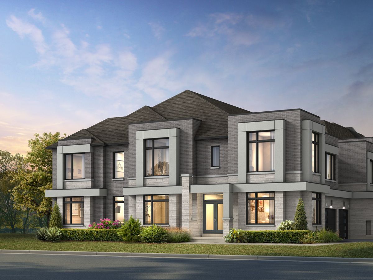The residential streets near High Park are lined with lush trees and large single-family homes, making it an ideal place to lay some roots and settle down.
And now, one of those homes -- which features exceptional architectural design by John and Patricia Patkau -- is on the market.
Located at 2 Indian Grove, just one block away from High Park, you'll find a 3,000-square-foot detached home with a clinker brick exterior on a double-sized lot with an attached garage that's surrounded by greenery, making it feel private and tucked away from the hustle of the city.
READ:Listed: Rare Opportunity for Loft Living On Site of Historic Corktown Building
According to the listing, living here is like living "in a piece of art" as the 2-storey home features modern touches throughout like teal accents, pops of colour, sculpted steel touches, exposed brick, and sleek hardwood floors. What's more, thanks to all the windows, natural sunlight pours in throughout the house, making it feel open and bright.
The home features 4-bedrooms, 4-bathrooms, a gourmet kitchen with a cozy dining nook (including a vaulted ceiling), multiple fireplaces, a sauna, and a large finished basement, which could also be used as an office space.
But let's talk a little more about outside of the home, which includes a private backyard filled with lush greenery and multiple spaces for sitting, including a seating area located right off of the house where you can BBQ and entertain guests. There's also a private terrace off of the upper level of the home that's fenced off, where you can relax in the sunshine or enjoy a glass of wine in the evening in privacy.
Specs:
- Type: Detached
- Bedrooms: 4+1
- Bathrooms: 4
- Size: 2500-3000 sq. ft.
- Lot Size:85.01 x 90 Feet
- Address: 2 Indian Grove, Toronto, High Park-Swansea
- Price: $3,749,000
- Taxes: $10,136 /yr
This detached home is listed at $3,749,000 with an estimated mortgage of $13,799 per month. So, if you've got a few million lying around and need any more convincing that this should be your future dream home, just take a look at the beautiful listing below.
EXTERIOR
INTERIOR
BACK YARD
