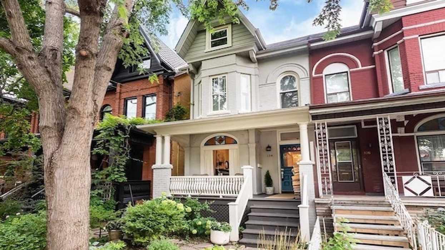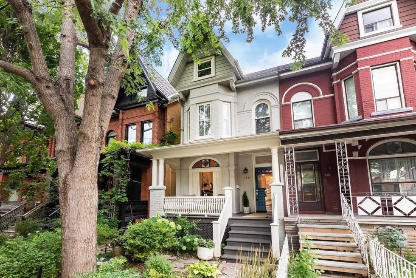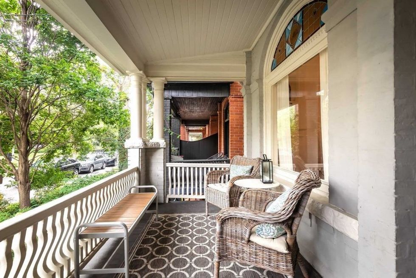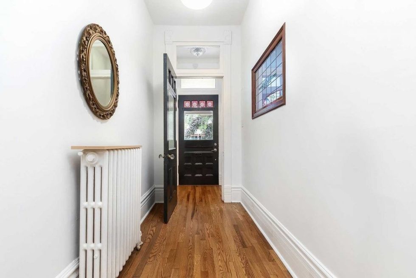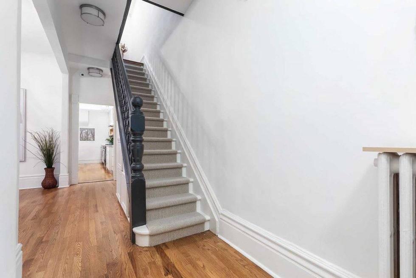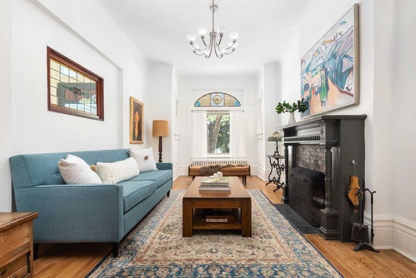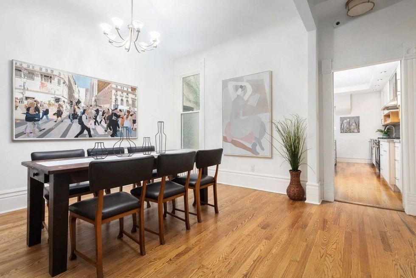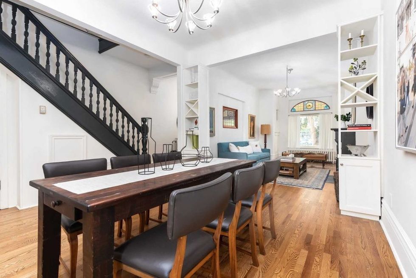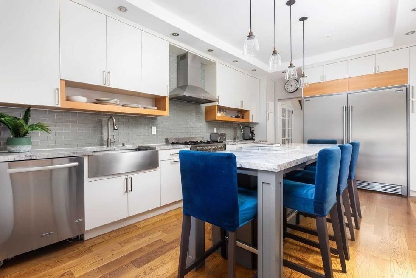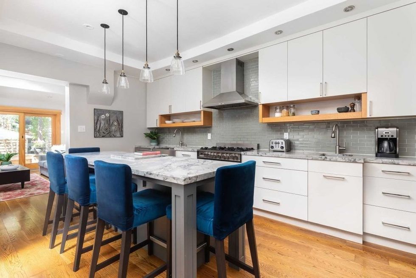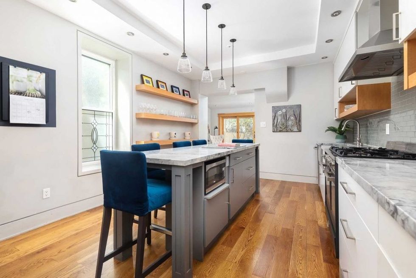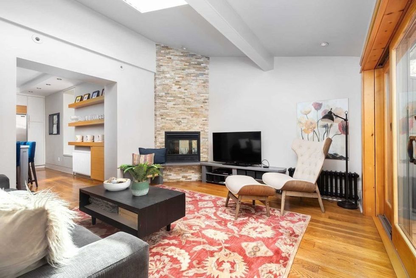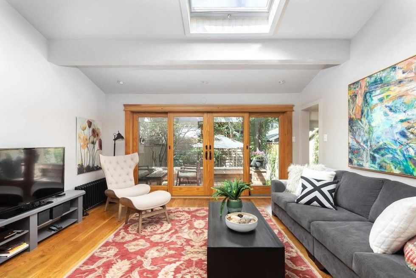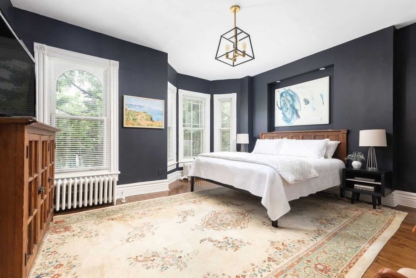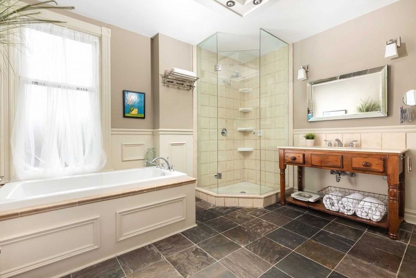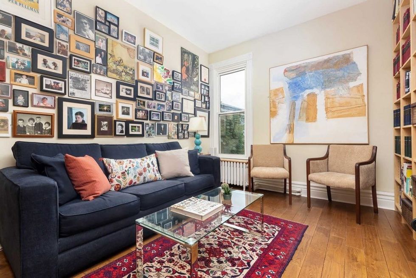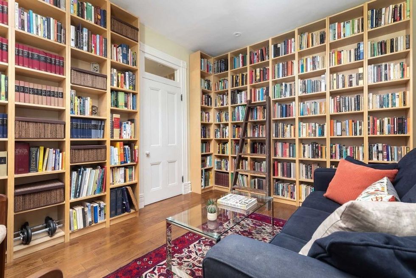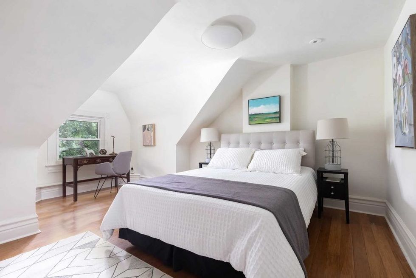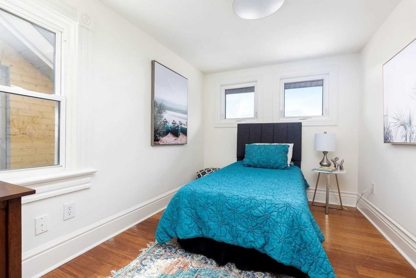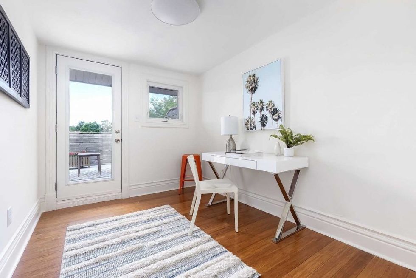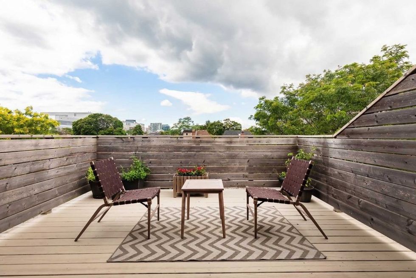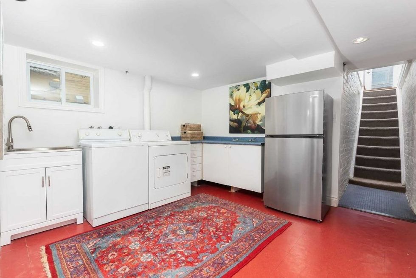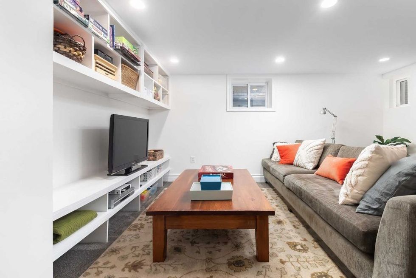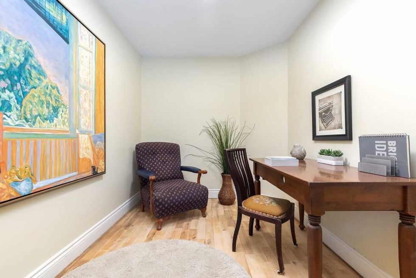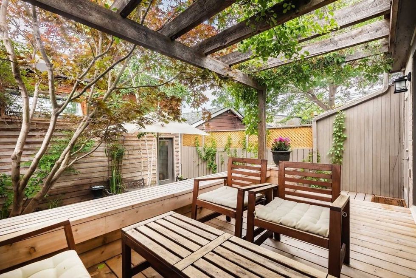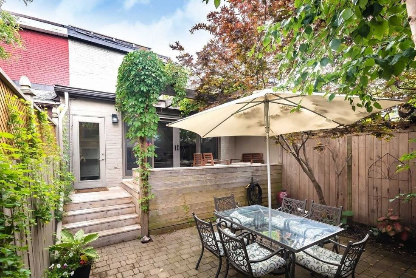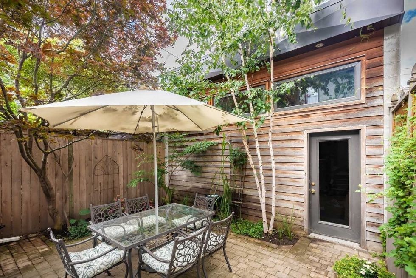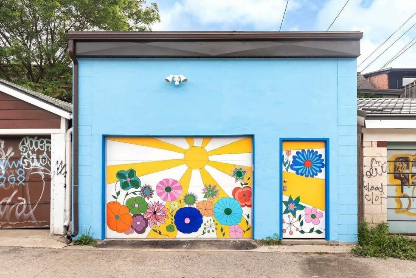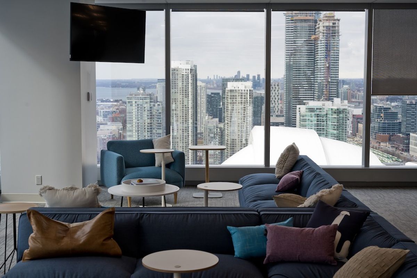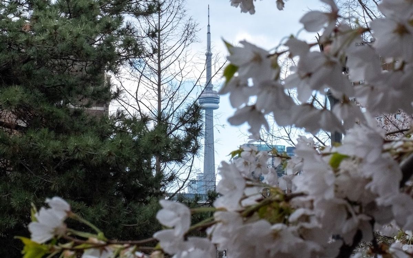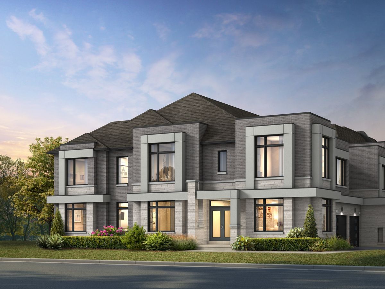This semi-detached Victorian near Toronto's popular Trinity Bellwoods Park has been brought into the 21-st century thanks to a modernized overhaul. And for a cool $2.5 million, the newly-listed home could be yours.
After being renovated and restored, the 5-bedroom and 3-bathroom home boasts a reimagined and modern interior that still manages to blend seamlessly with the home's remaining original features, including the stain glass windows and cozy fireplaces.
As you enter the home, you'll be guided down a narrow hallway which leads to a staircase that disappears to the bedrooms above before opening up to the open-concept main floor that flows smoothly from room to room.
On the main floor, you'll find a bright and airy living room with a fireplace, the dining area, kitchen, and the family room, which is complete with a skylight and a gas fireplace and walks out to the backyard.
READ: Listed: Frank Lloyd Wright-Inspired Hogg’s Hollow Retreat for $4.2M
The modernized kitchen is decked out with a large centre island -- where family members and guests can mingle and converse -- and plenty of cupboard space, while the impressive double-door sub-zero fridge makes the kitchen ideal for someone who enjoys cooking and feeding hungry visitors.
On the floor above, you'll find the master bedroom -- complete with bay windows that let in an abundance of natural light, sleek hardwood floors, a double closet, and the en suite bathroom.
You'll also find the remaining bedrooms and an office that walks out onto a rooftop balcony that offers unobstructed sweeping views of the neighbourhood and beyond. The current owners have transformed one of the bedrooms into an impressive library that boasts floor-to-ceiling bookshelves.
There's also a basement, which presents the future homeowners the opportunity to get creative with how they use the space. Down here you'll find the laundry facilities and an area that can be used as a place to cozy up with a good film. There are also windows that let in some light and is something you don't always see in older homes.
Outback, you'll find a private backyard oasis fitted with a small deck, patio stones, and space for two seating areas, making this the ultimate space to host friends and family on a warm Toronto night. There's also a double garage for parking and storing all of your belongings.
Specs:
- Bedrooms: 5+1
- Bathrooms: 3
- Sq. ft: N/A
- Lot: 19.10 x 122.5 Feet
- Taxes: $7,928 /yr
- Listed for: $2,500,000
- Listed By: Re/max West Realty Inc., Brokerage
But let's not forget about the location. Not only is the home located in one of the most sought-after neighbourhoods in the city, but the property is also across the street from the sprawling 38-acre Trinity Bellwoods Park, which is home to a playground, wading pool, dog park, tennis court, hockey rink, and toboggan hill -- to name a few of the park's many amenities. Not to mention the home's proximity to public transit and some of the best shopping and restaurants the city has to offer.
This semi-detached home, located at 134 Crawford Street, is listed at $2,500,000, down from an earlier 2020 listing of $2,725,000.
EXTERIOR
ENTRY HALLWAY
LIVING ROOM
DINING AREA
KITCHEN
FAMILY ROOM
MASTER BEDROOM
ADDITIONAL UPPER FLOOR ROOMS
ROOFTOP TERRACE
BASEMENT
BACKYARD
