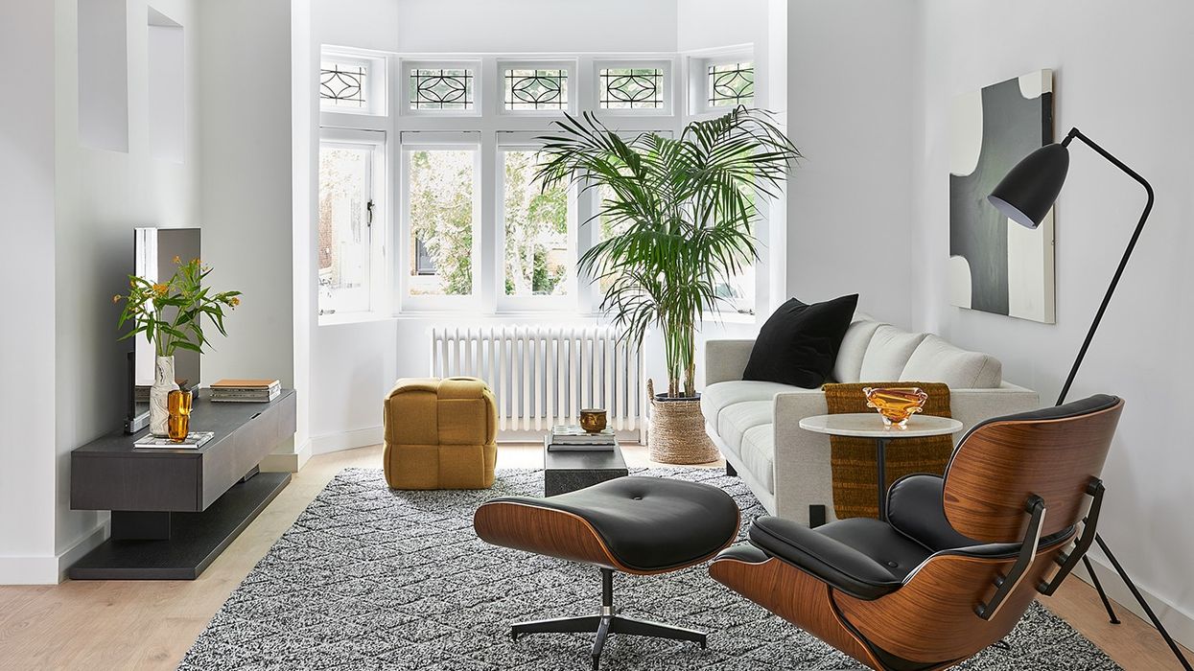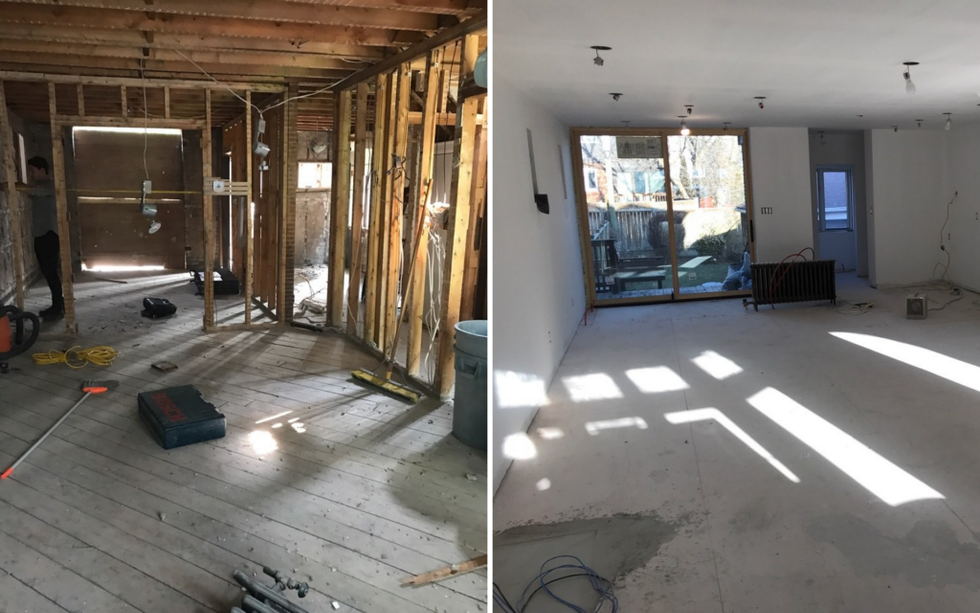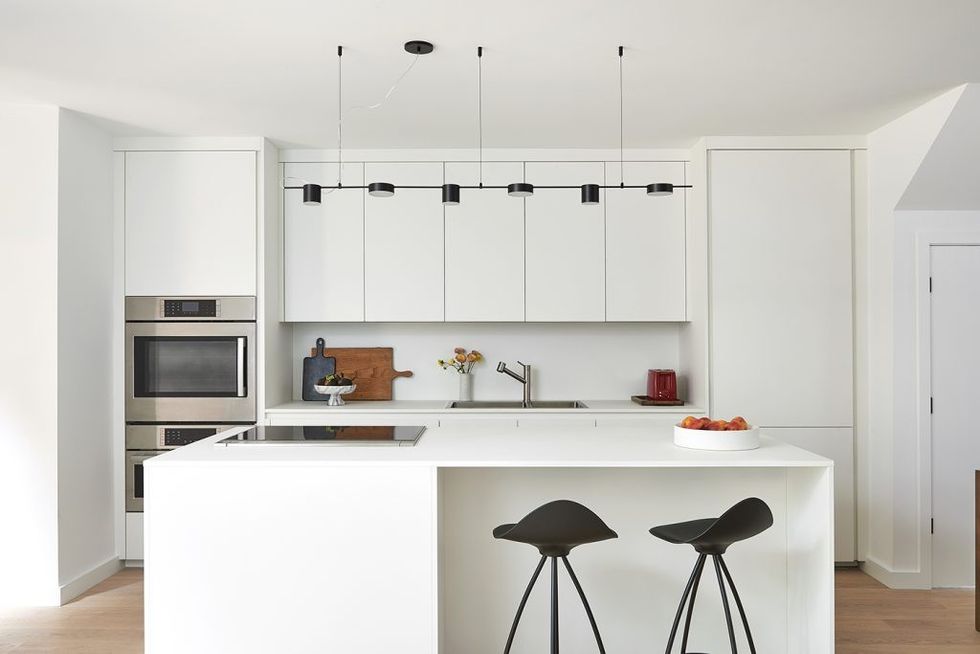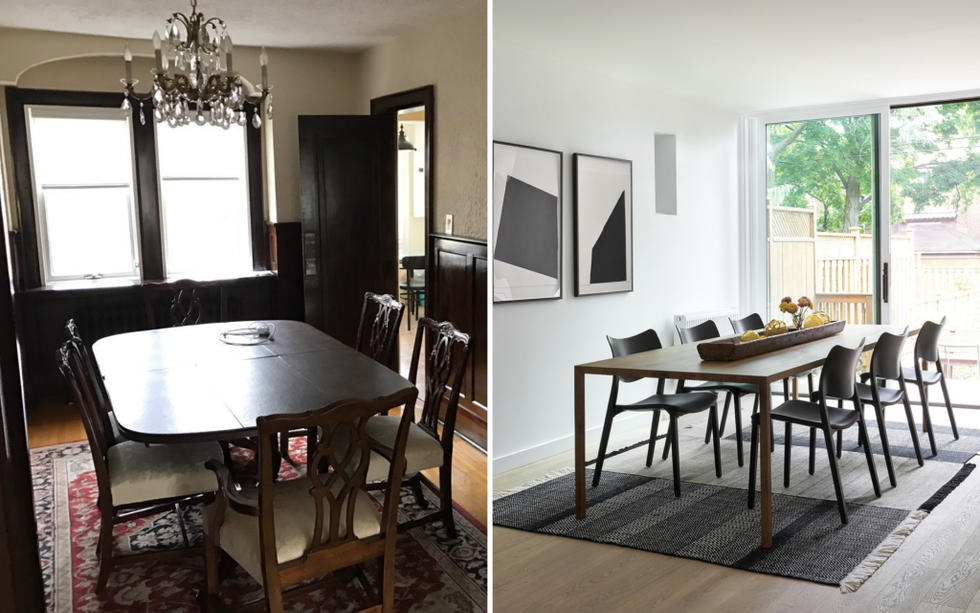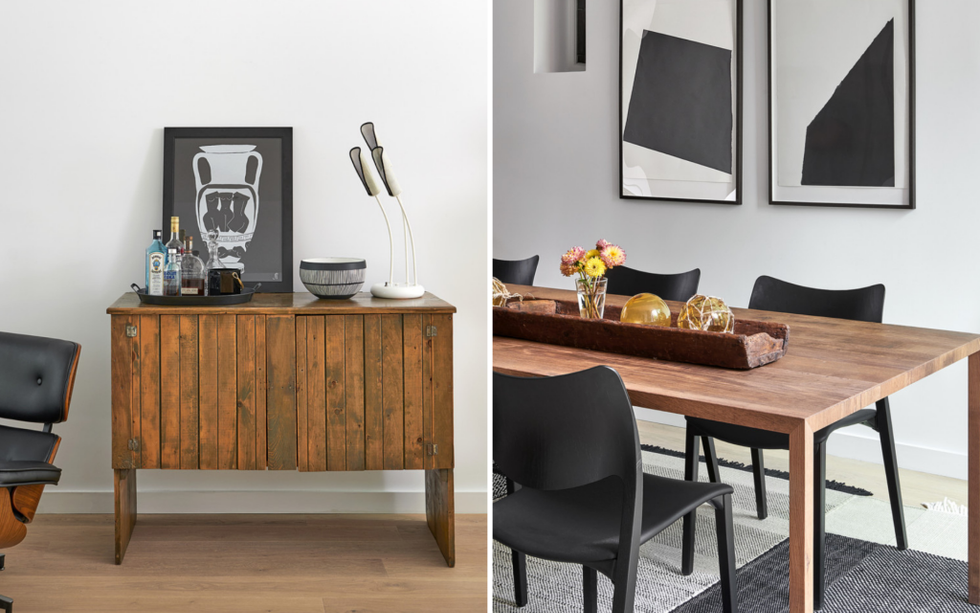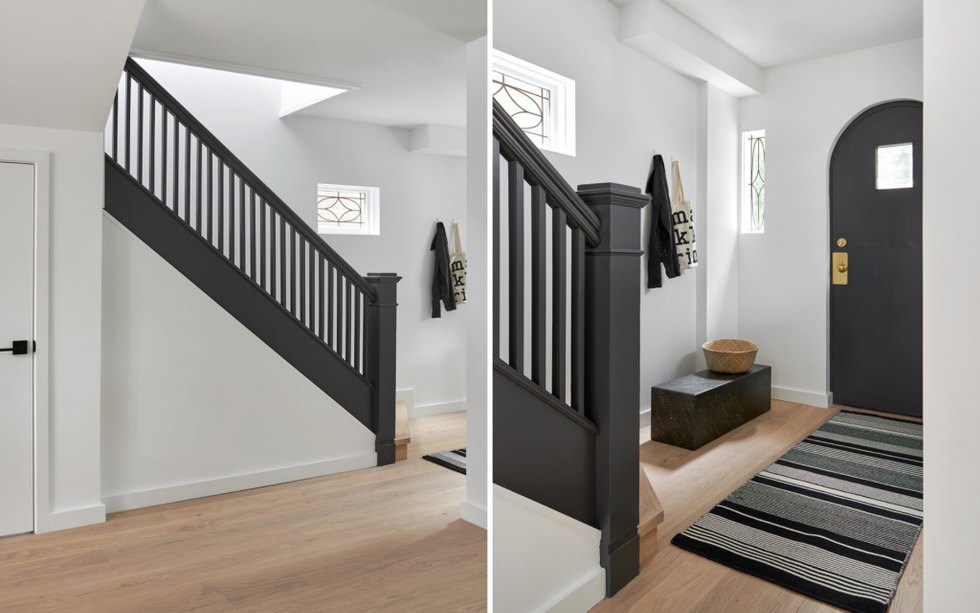Home renovations can be pricey, but they’re worth every penny.
Just ask Tina Weston and Robert Solnick, who transformed their Forest Hill North home into the minimalist, modern space of their dreams!
READ: HGTV Star Reveals The Home Reno Projects That Pay for Themselves
“We purchased the house with the intention of making some updates,” Weston told Toronto Storeys. “Coming from condo living, and with a baby on the way, we knew we wanted more of an open-concept layout on the main floor.”
The 32-year-old couple enlisted the help of Urban Blueprint, a Toronto company that offers customized renovation services, to make their dream home a reality.
The biggest challenge was knocking down the walls in the kitchen, living room and dining room. These spaces were “very distinguished and cluttered,” Urban Blueprint co-founder Natasha Penzo McIntosh said.
READ: Property Brothers Want To Renovate GTA Residences Into Dream Homes
“We polled our clients with questions about how exactly they’d use the space, and together, we came up with clever configurations along the way,” she told Toronto Storeys. “The space was very outdated but had amazing bones, and once the walls were down after demolition we were able to recognize the true potential of the space.”
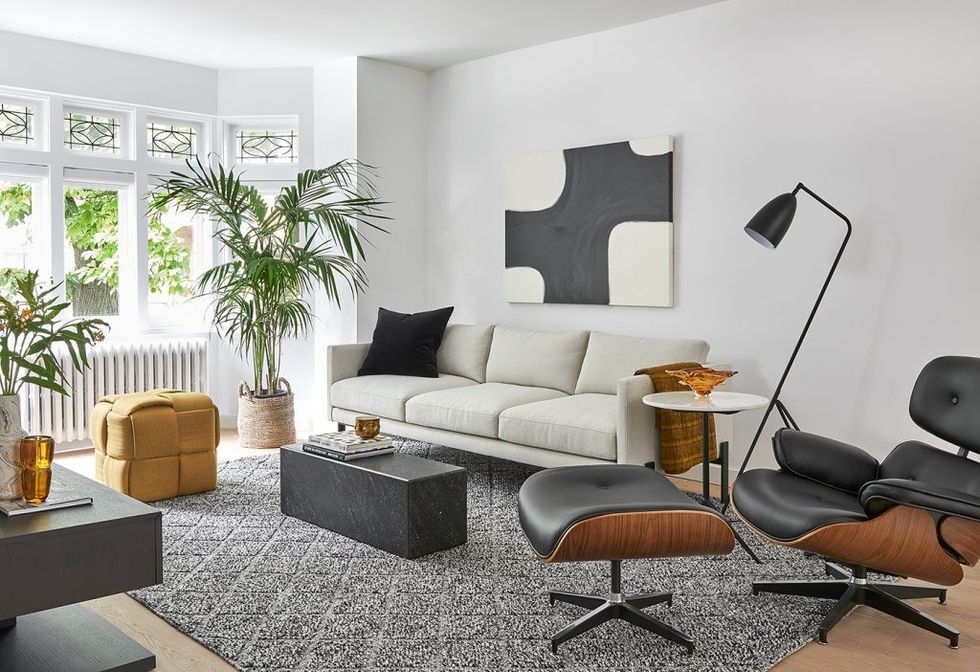
The couple was really focused on maximizing the space they had, as they didn’t want to add any extra square footage to their already 2,500-square-foot home. Making every room in their house functional was also a huge priority.
“We both grew up in family homes where the front living room was used very infrequently,” Weston said. “Instead, we wanted our living room to serve its ‘living’ purpose which, for us, meant having a functional TV and sitting area arrangement.”
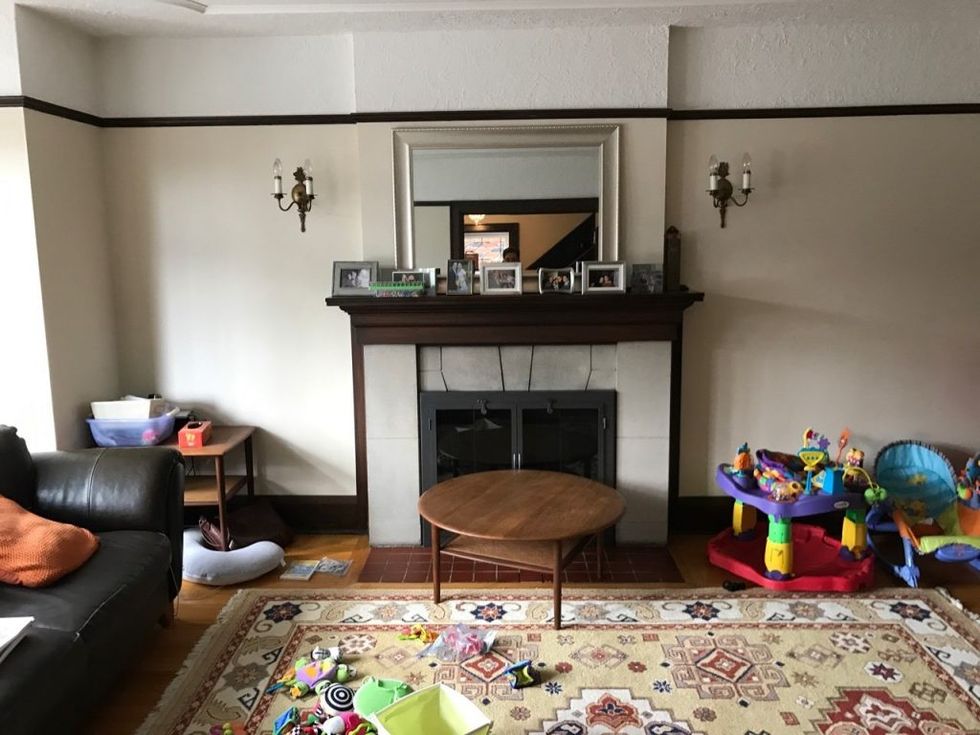
Weston admitted that she and her partner struggled with the idea of getting rid of the wood-burning fireplace. However, they eventually decided it was necessary in order to create the comfortable living room arrangement they wanted.
READ: Interior Designer Montana Labelle Takes You Inside Her Minimalist Home
As for the kitchen, the couple wanted to make it a social space, too, so they included an island with seating. A stovetop was also installed on the island so they could cook while entertaining guests.
The only downside to knocking down the kitchen wall was losing storage space. To remedy this, Weston and Solnick decided to transform the small breakfast nook at the back of the house into a pantry.
The couple also decided to brick over the small window in the cooking area to allow more cabinet space along the main kitchen wall.
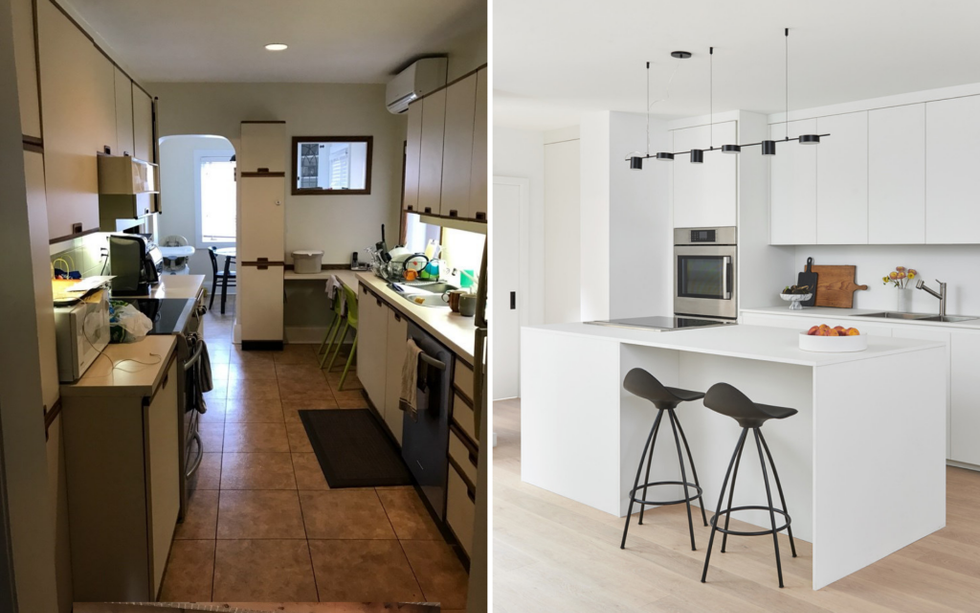
Luckily, the family was able to find any easy solution to the lack of natural light. To improve the lighting situation, the dining room window was extended into a floor-to-ceiling glass door that slides open to the backyard.
This was one of the best design features of the new home, Penzo McIntosh said. “[It] spans the entire wall to let in as much light as possible as there are very small windows on either side of the home.”
For the interiors, the couple said they were “inspired by bright, simple, and modern designs.”
“We chose light oak hardwood flooring from Moncer Inc., which visually expands the space,” Weston explained. “Our kitchen cabinetry, designed by Trevisana Custom Kitchens and Interiors, is a modern take on a laminate kitchen using a material called Fenix.”
This is Weston and Solnick’s first home and first renovation. The entire process took eight months to complete, and the results couldn’t have turned out any better.
“Looking at the before-and-after photos always amazes us. What a transformation!” Weston said. “A few months after we moved into the completed home, the former owners popped by for a visit. They couldn’t believe their eyes.”
Although the major renovations were completed in April 2018, Weston said they are still adding a few finishing touches, such as wallpaper and furniture, to personalize their space.
READ: Move Over Living Coral, The Real Colour Of The Year Is Pink
The value of this Forest Hill North home has “definitely” gone up thanks to the renovations, said Penzo McIntosh.
“We can’t even put an exact number on it, but we guarantee the return on investment for this client is strong,” she said. “I suspect that if this house ever goes on the market, there will be multiple offers!”
