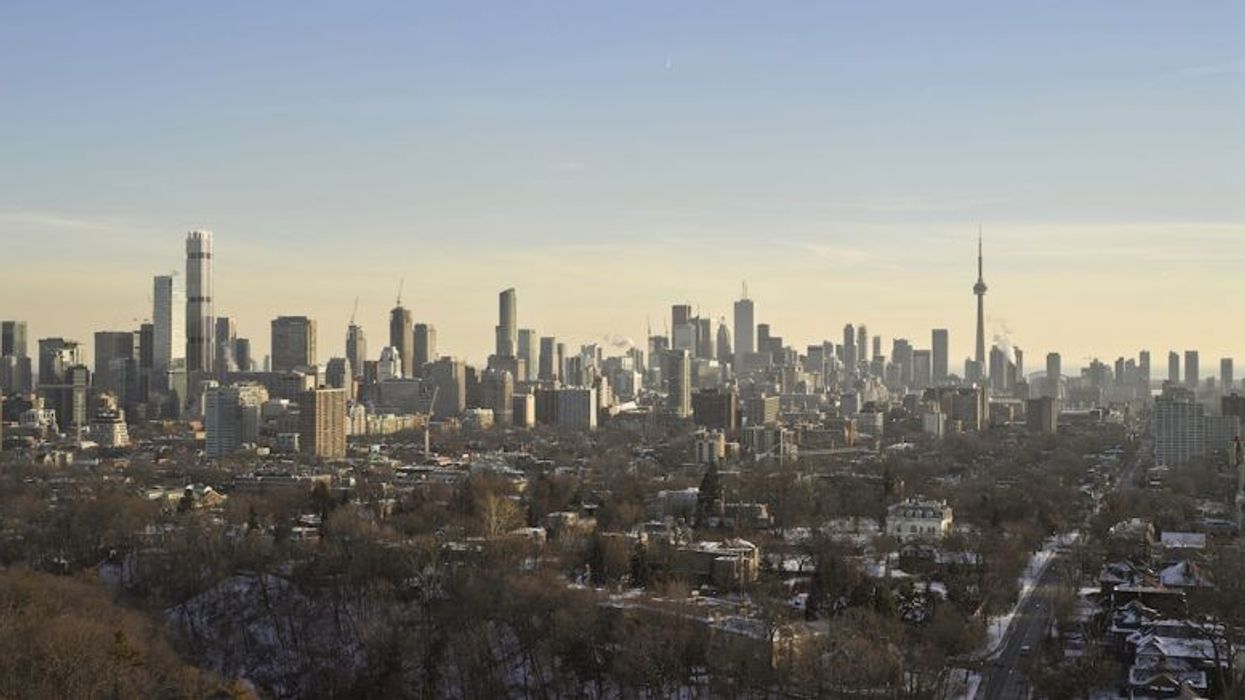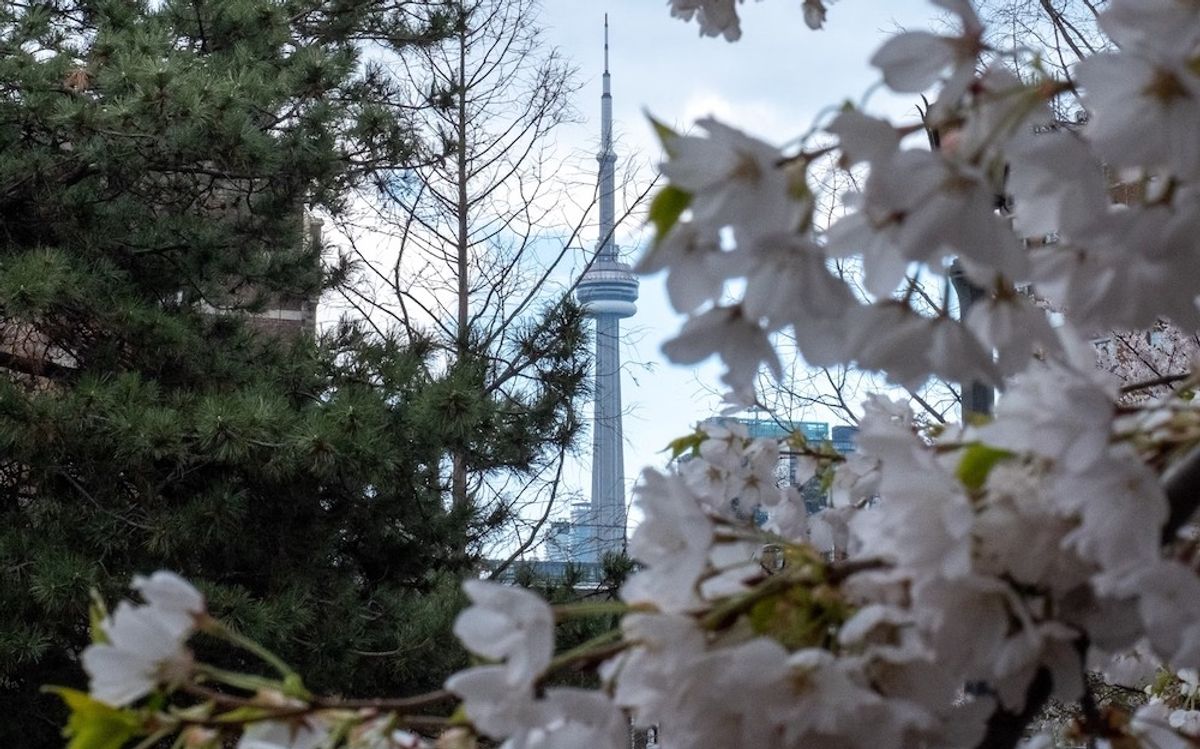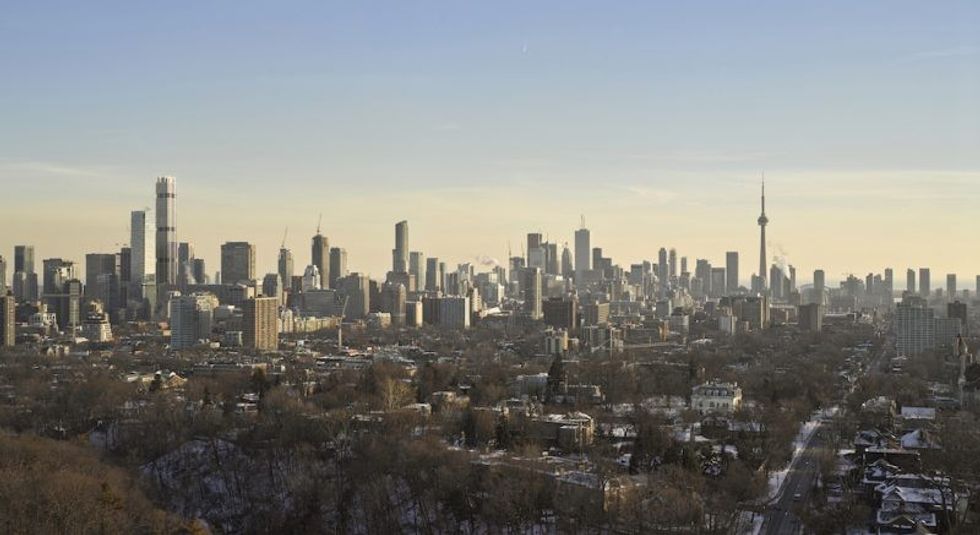
It’s kind of romantic, in a way. A street meets an avenue and, behold, an intersection is born.
Crossroads create new neighbourhoods around them, ones that become instant references throughout the city. And if you live, work or play there, it becomes part of your identity — whether your area is Yonge and Eg, or Queen and Carlaw, or St. Clair and Bathurst. Developers pick these corners and build around them, market them and, hopefully, a colourful community flourishes.
Toronto’s building boom has produced countless evolving intersections in every corner of the city. You could cover five intersections on Yonge alone. But here’s an assortment that explores some marquee corners, and some unsung spaces that are finally seeing some attention.
Yonge and Bloor
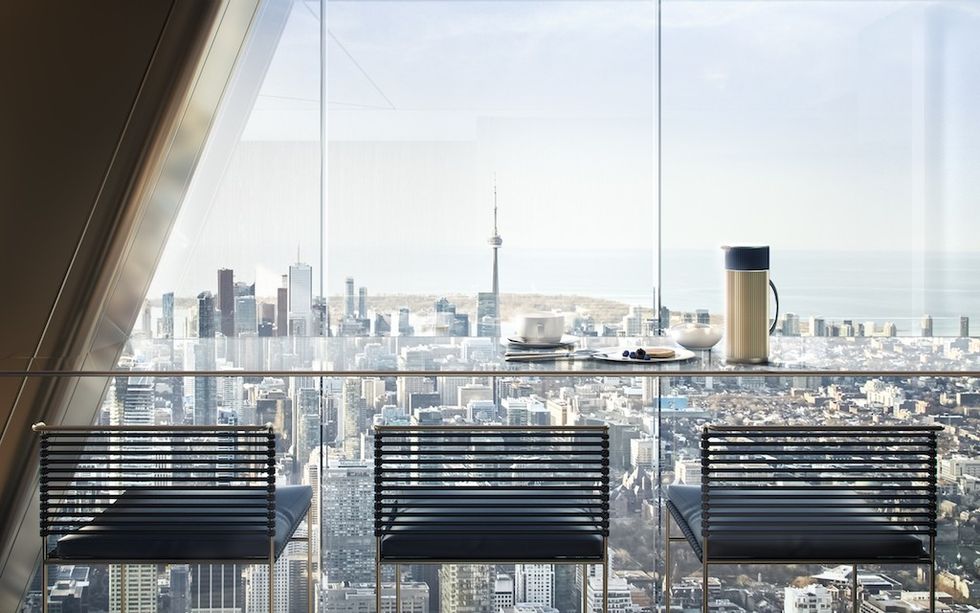
The intersection that needs no introduction.
The transit hub is the perfect marriage of two equals: the most prominent streets of downtown Toronto. As the unofficial entrance to the “Mink Mile” and its upscale shops, Yonge and Bloor pins down a stretch of Toronto once included in a Forbes roundup of the “World’s most expensive streets.” Ten years ago, the Bloor Street Transformation Project launched its streetscape rejuvenation from Church Street to Avenue Road, delivering a polished promenade where the well-heeled stroll.
It’s the perfect backdrop for a bold new build. Construction of The One just launched this past October at 1 Bloor West — an audacious 85-storey structure that will become the country’s tallest inhabitable building, and the second-tallest man-made structure after the CN Tower.
Its design — by British firm Foster + Partners, with local partners CORE Architects and Mizrahi Developments — features eight levels of shops and restaurants. The residences will be above, accessible via sky lobby. It may be the tallest, but it won’t be the loneliest. The One joins nearby tower One Bloor (1 Bloor East) on the southeast corner, standing at 75 storeys.
“Situated at the border of downtown and the fashionable Yorkville neighbourhood,” Foster + Partners says in a statement, “The One will bridge the two zones, inspired by its context, the neighbourhood quality of Yorkville, the commercial boulevard of Bloor Street and the local heritage character of Yonge Street.”
Mere mortals may not dare to dream of living here, but it’s another jewel in neighbourhood’s crown. Foster + Partners senior partner Giles Robinson calls it “the final piece” at Yonge and Bloor.
King and Spadina
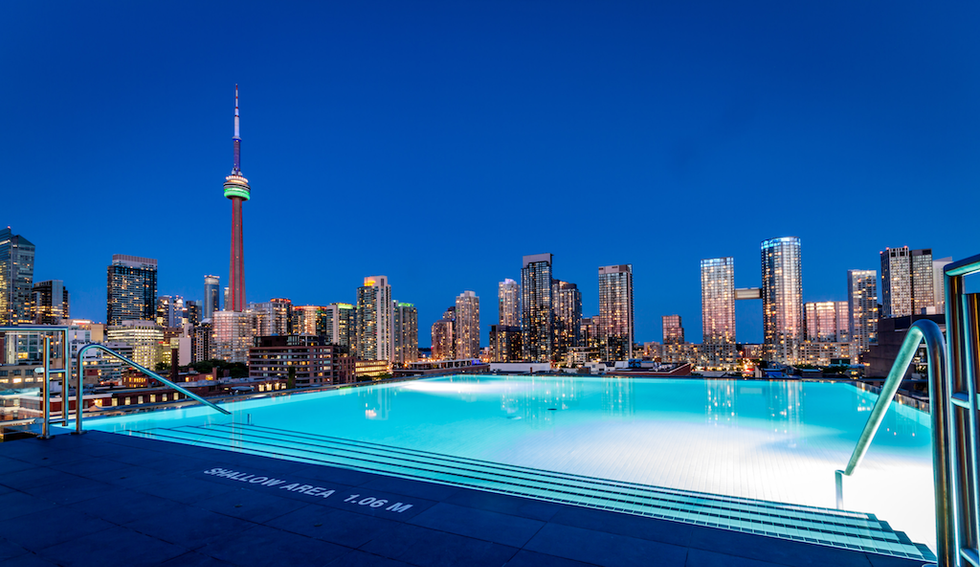
King Street has been taking the lion’s share of headlines lately. From the controversial streetcar pilot project to the well-documented boom of high-rise and arts scene developments along the western strip, it seems everyone is talking about it.
But King West wasn’t born yesterday. It’s been reaching this rolling boil over the decades: the rise of Liberty Village in the 2000s; the mixed-use rezoning of the 1990s, considered radical at the time, by then-mayor Barbara Hall; and even the precedents set by 1970s mayor David Crombie, who fought to bring residential density to the core and laid early foundations for urban renewal.
King and Spadina, dubbed “Toronto’s hottest intersection,” by The Globe and Mail this past summer, is showing a stunning hubbub of development, within a few minutes’ walk of this corner. According to The Globe’s calculations, at least 99 developments have been built, approved or pitched since the mid-2000s. This amounts to one-quarter of the total for the entire city.
CORE Architects has its fingerprints on numerous projects in the area, a neighbourhood it says “has been compared to New York’s SoHo.” Asked which of its work best fits the energy and excitement on the street, CORE highlights the Fashion House project.
Just west of the intersection, a bit closer to Portland Street, Fashion House “reads as a collection of buildings that create an interesting streetscape, and contribute to the urban fabric of the city block,” says Charles Gane, the principal in charge of the project.
Lipstick-red curtains in the podium building serve as “a playful nod” to the area’s heritage, Gane says, when it was known as the Garment District. It’s also a bold statement for its current rep as the centre of the Fashion District.
Considering the flurry of intensification, Gane explains how Fashion House’s design also takes a step back: the building is pushed further back to allow for wider sidewalks and the towers above are set back and staggered away from the street, reducing “the visual impact of the building massing on the neighbourhood.”
Nearby notable projects include King Blue, and rapidly evolving plans for 401-415 King West Condos (designed by Teeple Architects and CORE Architects, for Tridel and Terracap) and a 489-539 King Street West community (designed by Bjarke Ingels Group, for Allied and Westbank). Just north of the corner: 101 Spadina. And just south: 57 Spadina. All of these will join current King and Spadina residences: The Hudson Condos, Charlie Condos and Victory Condos.
Yonge and Dundas
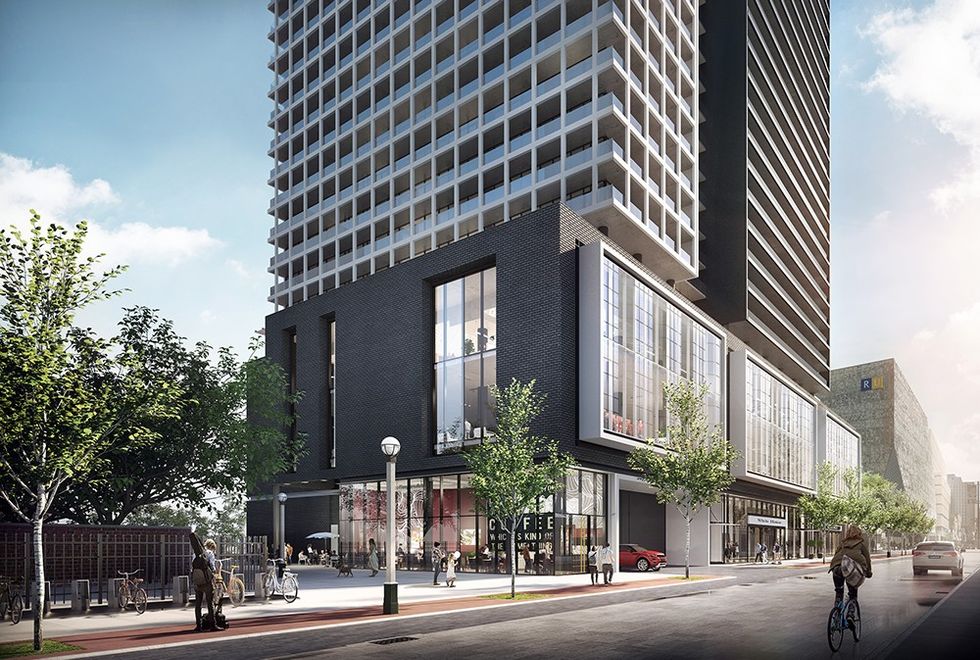
It’s surreal, climbing up the subway stairs into the square at 10 p.m. on a Friday night — it’s not even dark.
Bathed in artificial light, our very own version of Times Square is crowded with out-of-towners milling about, faces lifted skyward, and undistracted locals marching past. Like moths to the flame, it seems as if all the teenagers in the world are here.
Developers are equally piqued about the area. Projects are either in planning or already landing, within a brisk five-minute walk of the iconic Dundas Square. The beneficiary seems to be mostly Jarvis Street.
Dundas Square Gardens (two towers, 50 and 19 storeys) dares you to join “downtown Toronto’s most exhilarating neighbourhood” with its site at Dundas and Jarvis. It joins other projects, such as Grid Condos (50 storeys) and Pace Condos (42 storeys). A pinch further east, in.DE Condos (21 storeys) boasts its proximity to Dundas Square “and all its sensory wonders.”
Panda Condos is the main outlier, with its proposed 30-storey tower situated just north of Yonge and Dundas and actually a bit closer. “From summer movies under the stars, to winter festivals that keep things fun even when temperatures drop,” Panda’s slick marketing package says, “this is the place to be.”
For such a tightly packed retail mecca, this cluster of condo development brings more than 200 storeys to the streets surrounding Yonge and Dundas, crowding the skyline with even more vertical towers of lights.
Wilson and Allen
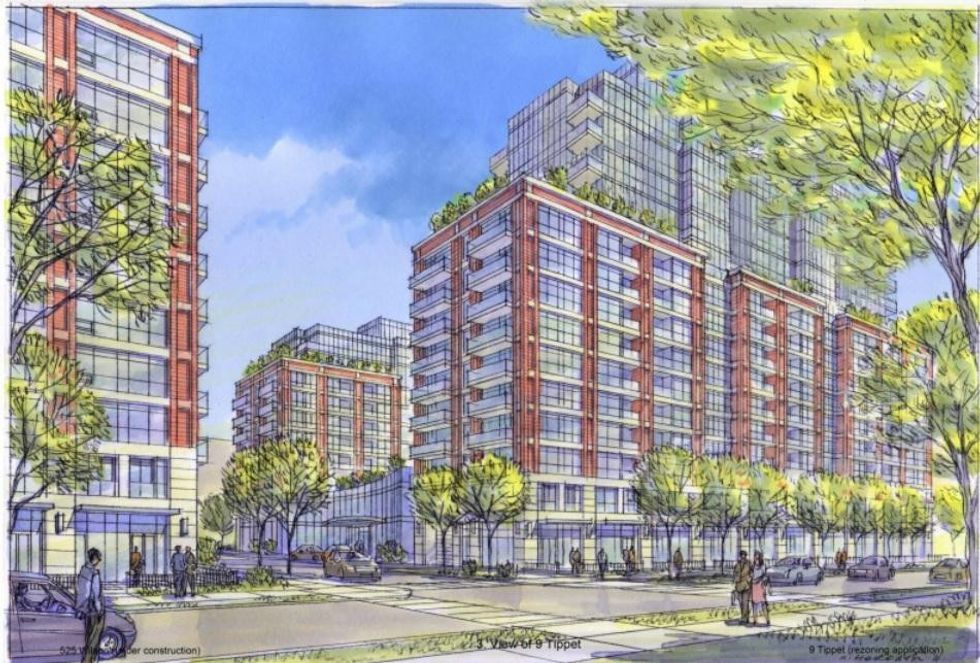
When relatively established neighbourhoods get shiny new add-ons, it’s a bonus.
But when concrete car lots turn into communities, it’s the ultimate fulfillment of the urban dream. It increases density around transit, creating colourful and connected neighbourhoods. It also turns empty spaces into fully livable ones.
Just look at the Wilson Avenue and Allen Road area — more specifically, a little road named Tippett.
According to Urban Toronto, two developments have already landed on Tippett Road in the past decade, three more are coming, and one more proposed project was submitted at the end of last summer. Six developments? Not bad for a dead-end street that used to be a parking lot close to the Wilson subway station. And nearby project 470 Wilson makes a total of seven developments in the immediate area.
As for amenities — how about Wilson Subway Station, Yorkdale Shopping Centre and York University? Drivers can easily jump on highways 400 and 401, as well as Allen Road.
The Tippett Road Area Regeneration Study was a comprehensive review of the city’s use of “employment lands” — a designation that prohibits residential purposes in certain areas and stifles community development. It turns this untapped potential into mixed-use zoning, which is a familiar topic. (Urban designer Ken Greenberg just raised this issue with Storeys in December.)
For a tour around the newest additions to the rapidly densifying Wilson Subway Station area, check out Express Condos, The Rocket At Subway Condos, and Southside Condos.
Don Mills and Sheppard
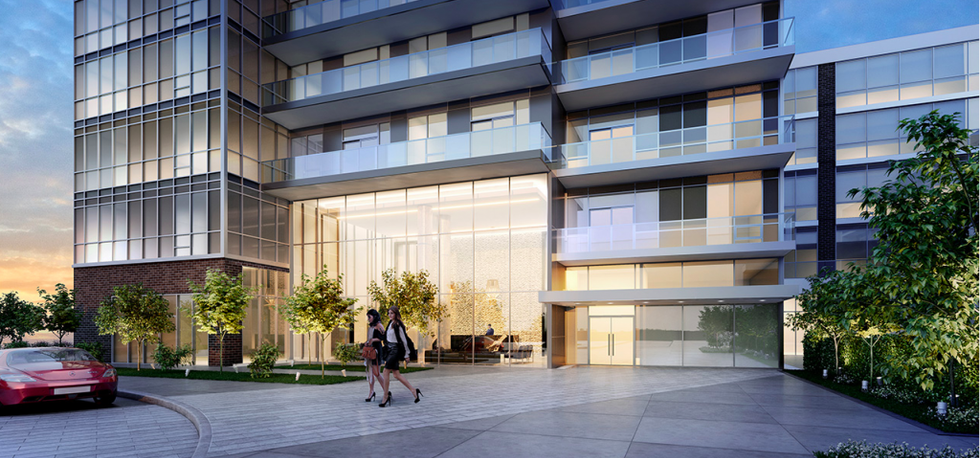
This intersection is another no-brainer. Just like Wilson and Allen, Don Mills and Sheppard boasts the same irresistible mix for developers: subway, highways and retail. Not to mention the first-time homebuyer’s saviour — a nearby IKEA.
Transit lures the students and young workers, highways attract the car-dependent families from the suburbs, and Fairview Mall retail keeps it all alive. Parks, schools, a community centre and local hospital round out the details that downtown is sometimes missing.
Enter the master-planned communities of Emerald City and Fairview Park.
Elad Canada’s Emerald City urban community sits on roughly 35 acres and will eventually span nine condo towers and a series of townhomes, offering almost 3,000 units in total. The Parkway Forest Community Centre brings 50,000 square feet of fitness and programming facilities, including a green roof and garden, YMCA-run daycare, and an outdoor pool and pavilion.
Famed Canadian author and artist Douglas Coupland was commissioned for an art installation onsite. (You can see the charming, rainbow-coloured spires in a short video here.)
It’s not the only urban community development in the area — the seven-acre Fairview Park community includes three towers by FRAM Building Group, designed by CORE Architects: Soul, Connect and Vivo Condos, nestled around a one-acre park, with a fourth proposed building to add an additional 23 storeys. Total condo units could reach roughly 1,000.
Did we forget an intersection undergoing major transformation? Surely we did. Tweet us your thoughts @TorontoStoreys
